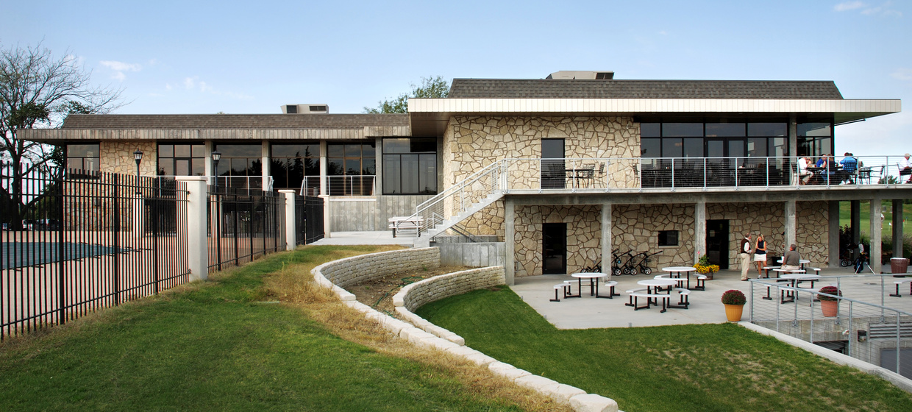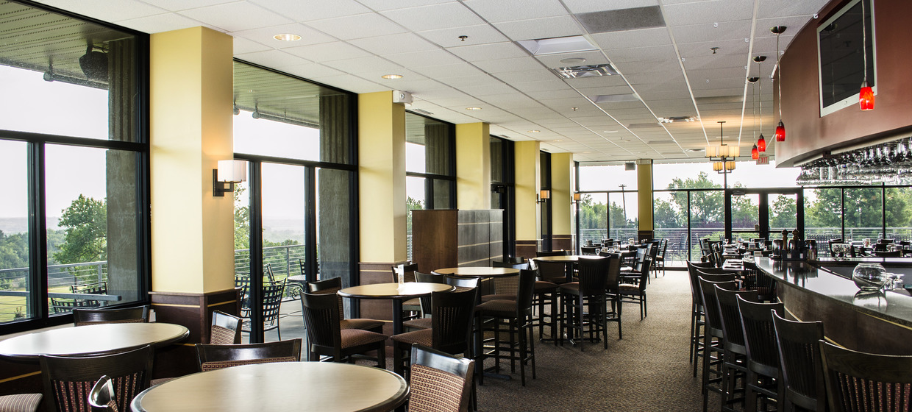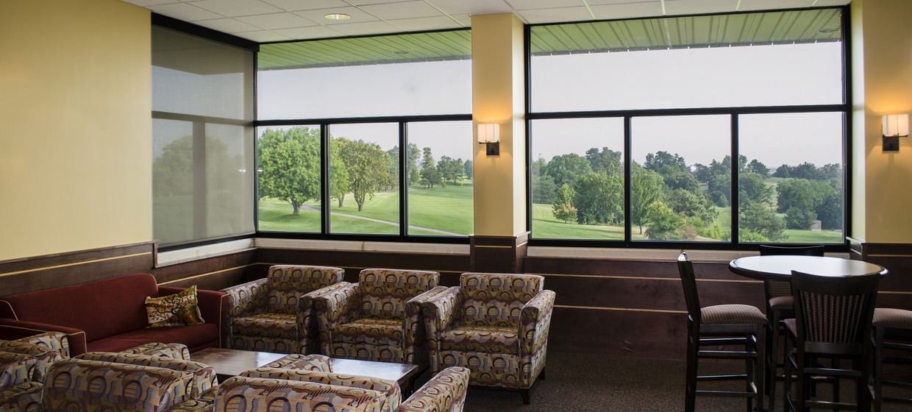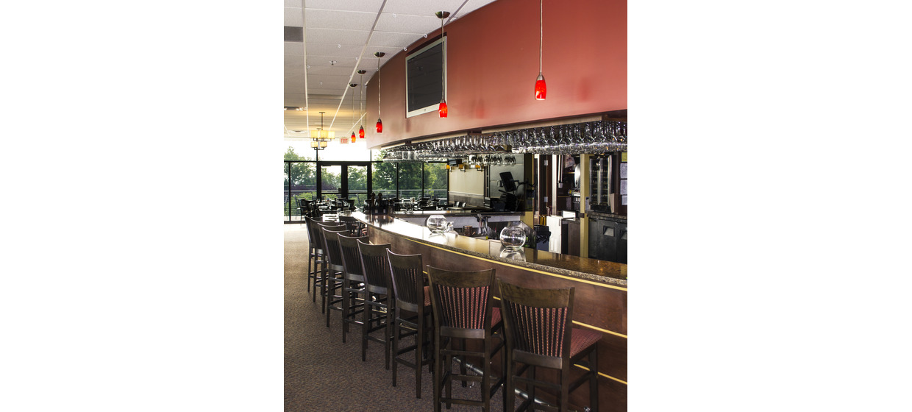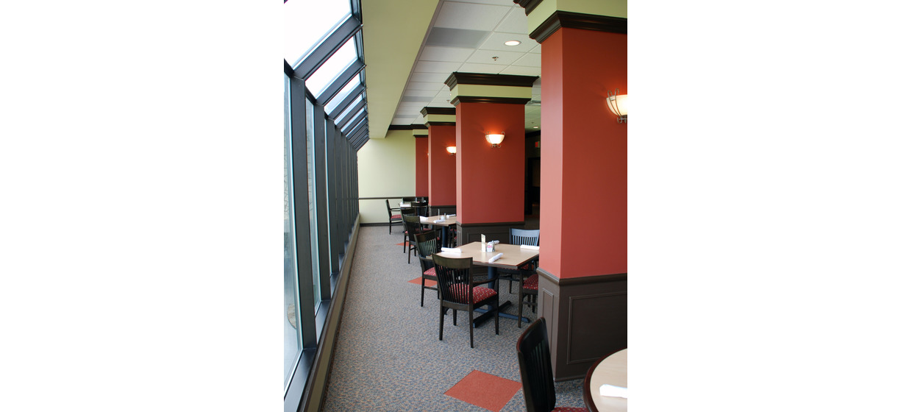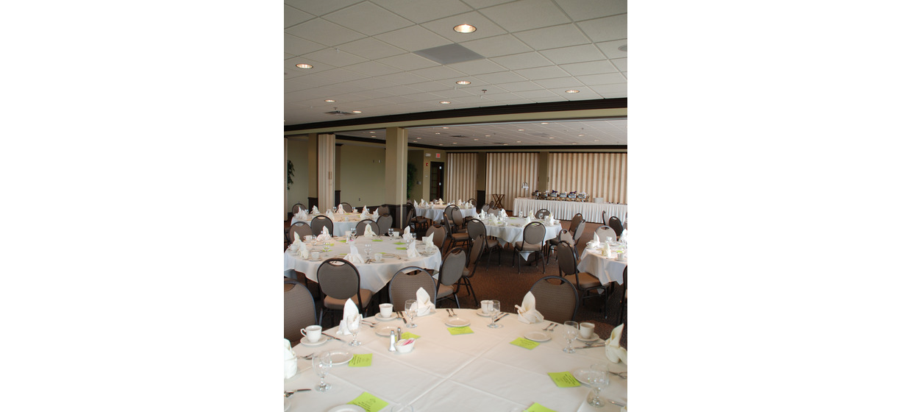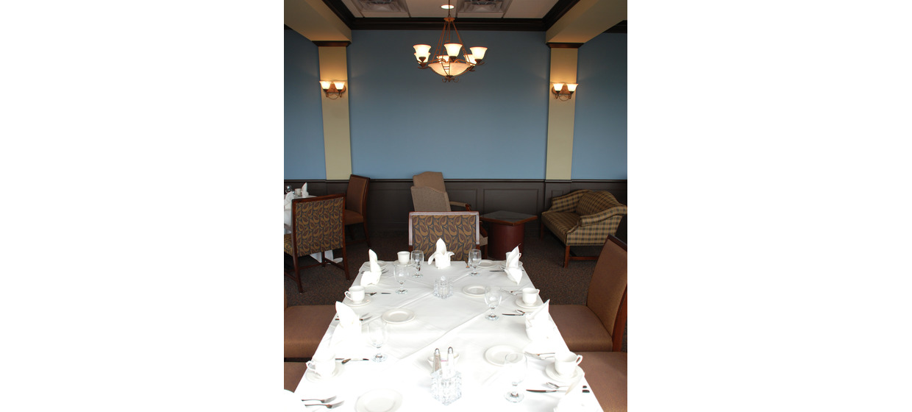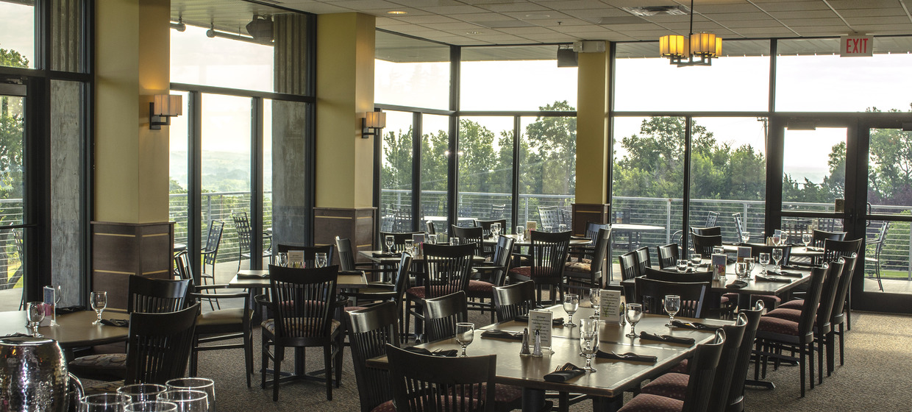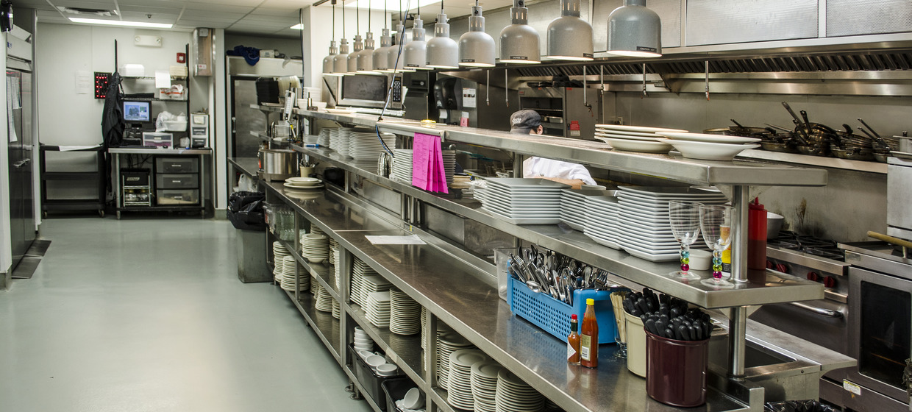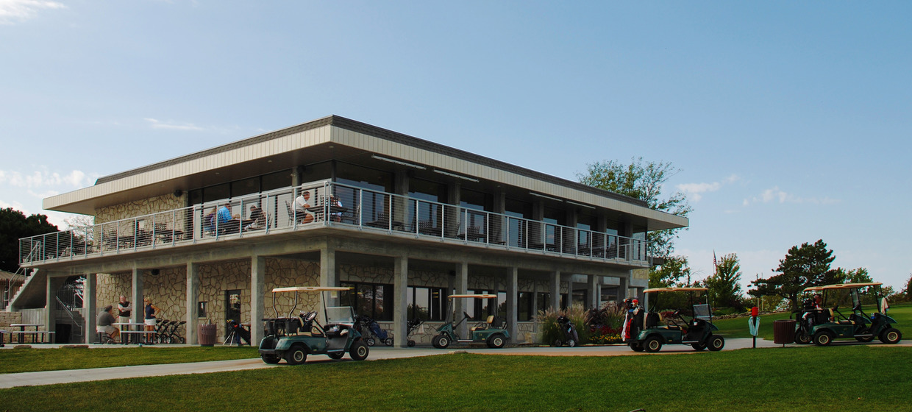Manhattan Country Club Renovation and Expansion
Manhattan, KS
The Manhattan Country Club rests atop a hill overlooking the city. Due to growth and changes in facility use, BG Consultants was selected to design the renovation and expansion of the clubhouse. The project included a 14,400 square foot addition and an overhaul of the existing interior space, as well as new underground cart storage, golf shop, and golf course maintenance facility.
Sensitive to the heritage of the club, the expansion was designed to maintain the architectural language of the existing exterior façade. BG integrated iconic elements of the building, such as rubble limestone veneer walls, concrete decorative columns, and a roof fascia detail.
Extensive changes to the interior provide a comfortable atmosphere for social gatherings, with a range of informal and formal spaces now available. The space houses three distinct dining areas. Support spaces, such as the kitchen, were expanded to accommodate the growth in hospitality and dining services provided by the country club. Natural light and views to the exterior golf course were important considerations in spatial planning, ensuring that in social spaces, patrons will feel a connection to outdoor amenities.
In addition, the low-slope roof required significant work for repairs and replacements. BG conducted field verification and detailing, and designed the new roof with the same modified bituminous roofing system as the existing building.
Client
Manhattan Country Club

