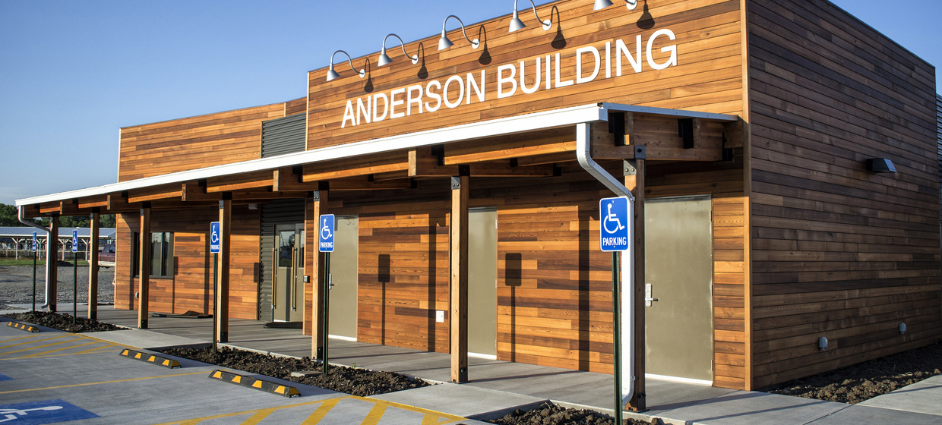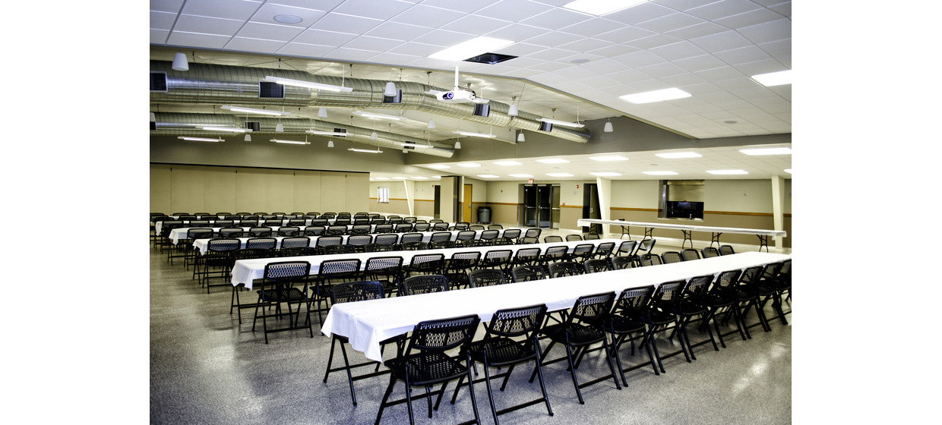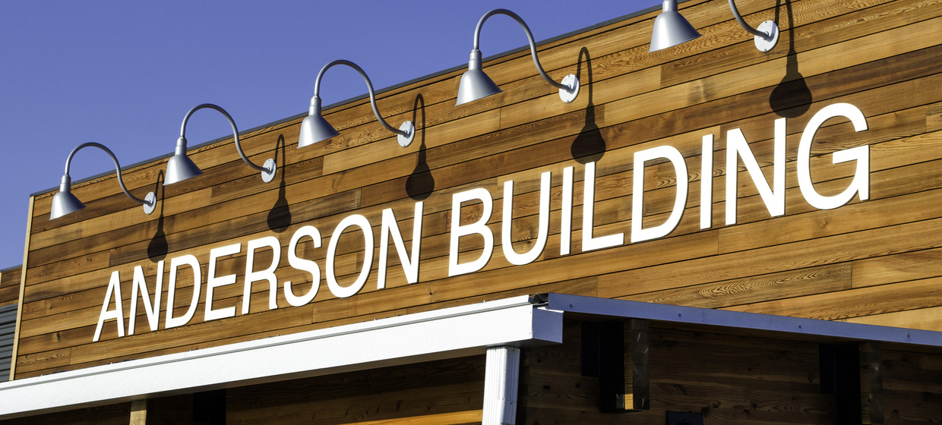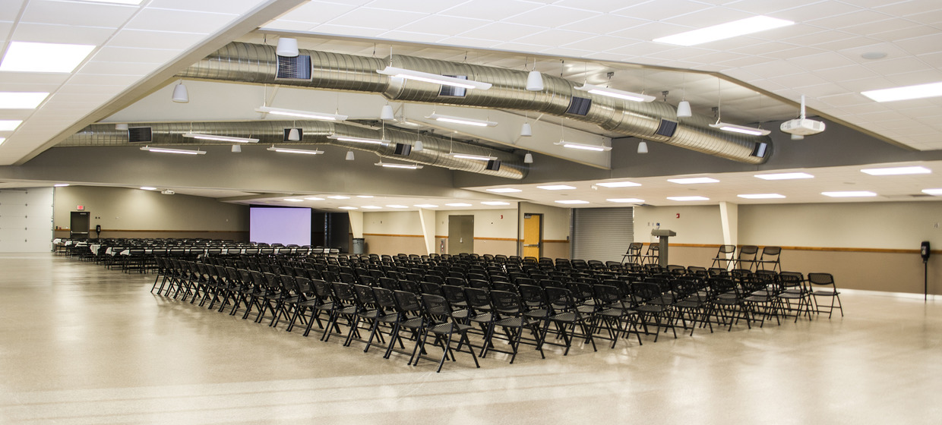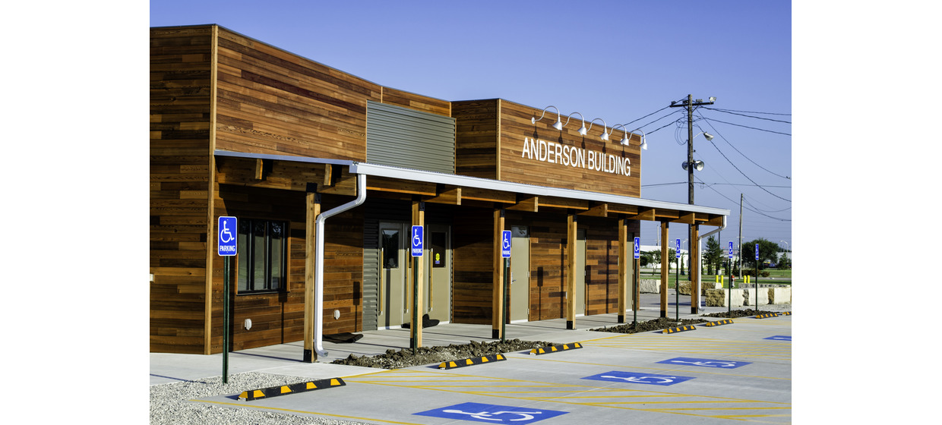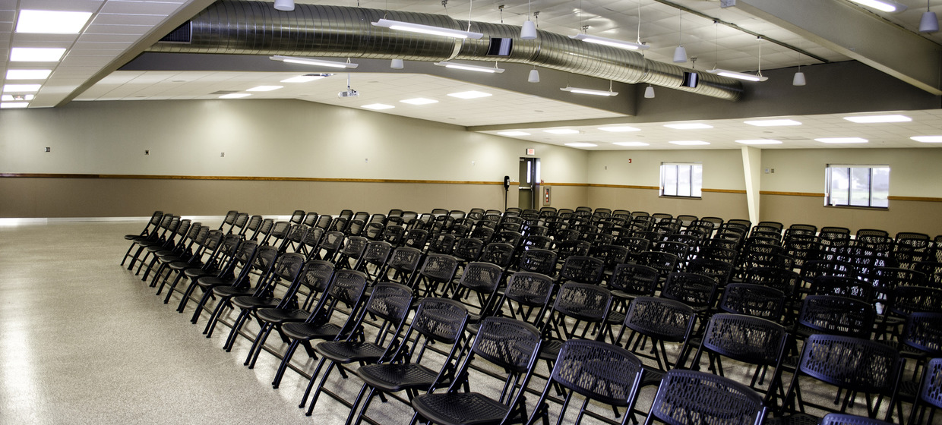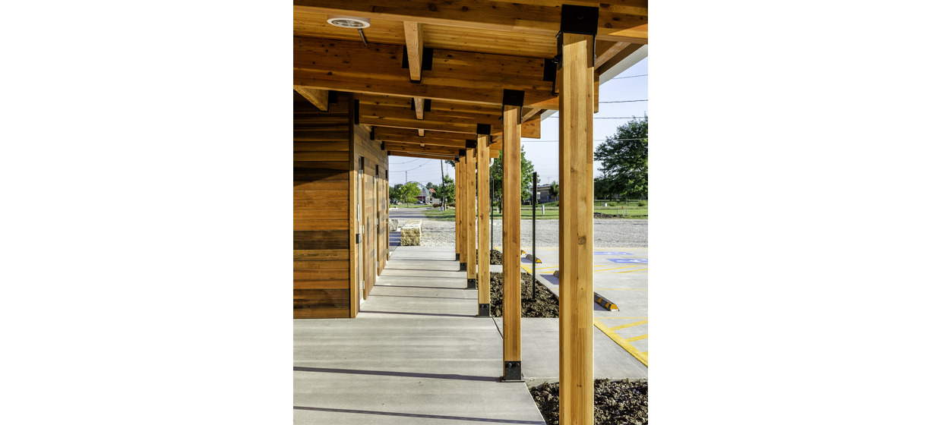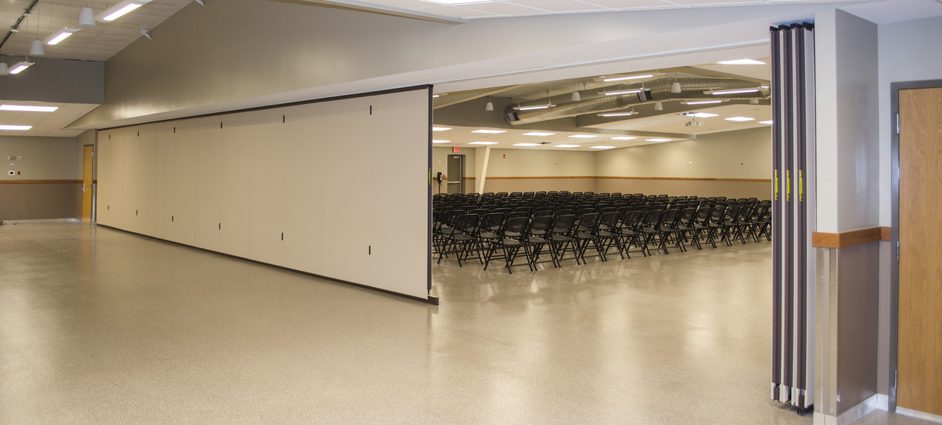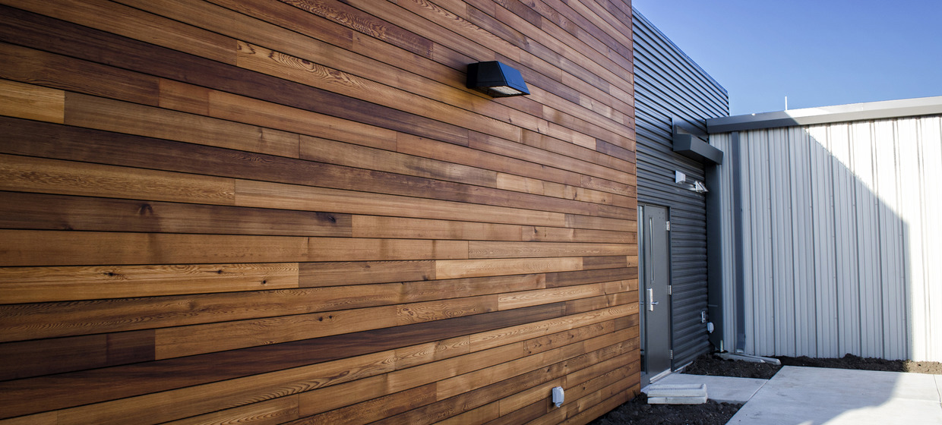Anderson Building – Lyon County Fairgrounds
Emporia, KS
The Anderson Building is a central hub for events on the Lyon County fairgrounds for activities like 4-H, music events, boxing matches, and meetings. The existing facility had sufficient square footage for events but presented issues concerning inadequate restroom facilities, an aging, insufficient kitchen, and the lack of identity as a built space. BG Consultants worked closely with Lyon County staff to redesign the building, integrating its appearance with the nearby Clint Bower Building while also highlighting it as a unique marquee to the fairgrounds. The renovated Anderson Building utilizes a high quality wood rain-screen exterior for the main entry and two separate colored metal exteriors to create a dynamic entry point.
The new 8,590 square foot entry building features a hall showcasing a donated limestone carved plaque, a small flexible meeting space, a commercial kitchen, and three restrooms to accommodate the needs of the facility. Special access was designed to allow patrons on the fairgrounds to use the restrooms while the rest of the building remained secure. The existing 13,800 square foot building exhibit hall was reskinned with new metal siding, roofing, and liner panels. The design of the interior was opened visually by removing and raising the ACT ceiling. The central area of the space is opened further by exposing the existing structure. Other major improvements to the exhibit hall include a 63-foot partition door, epoxy flooring, and a wainscoting utilized in the new and existing building to tie the spaces together.
Client
Lyon County Fairgrounds

