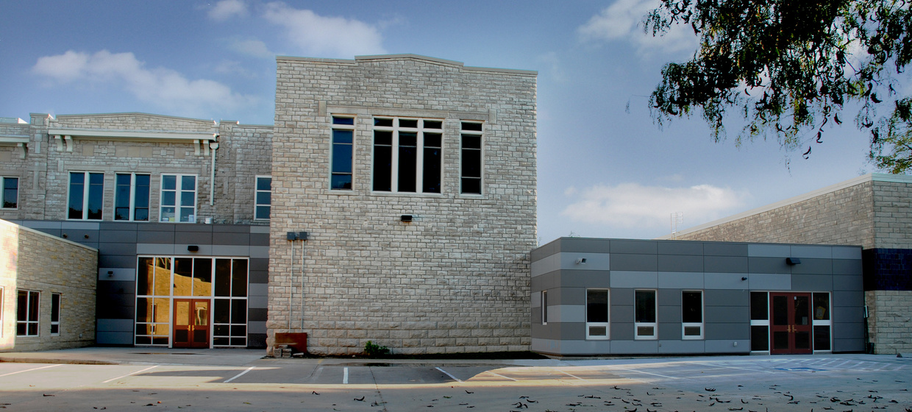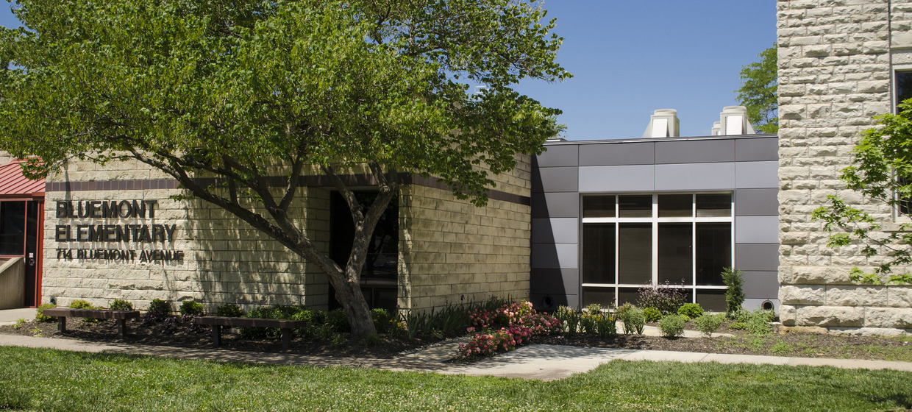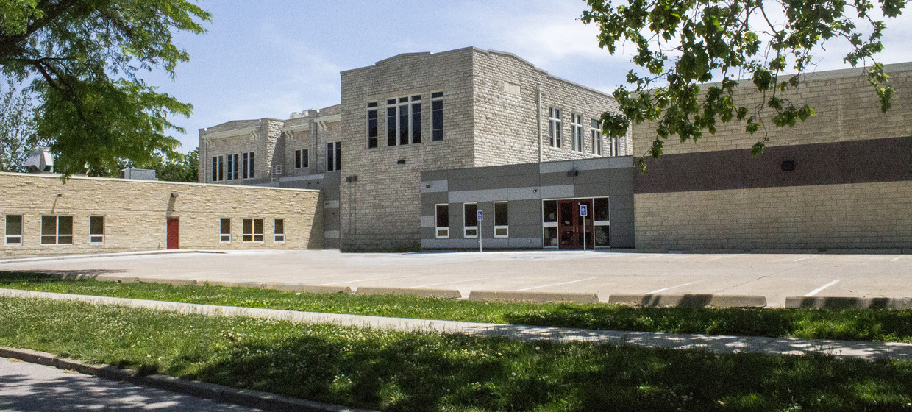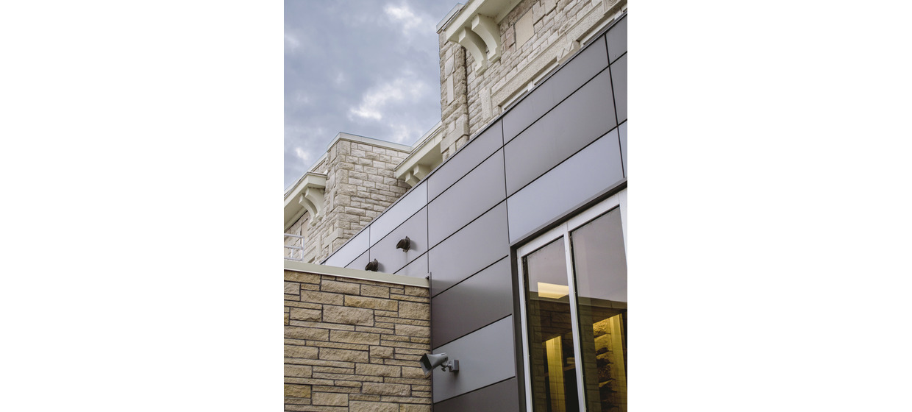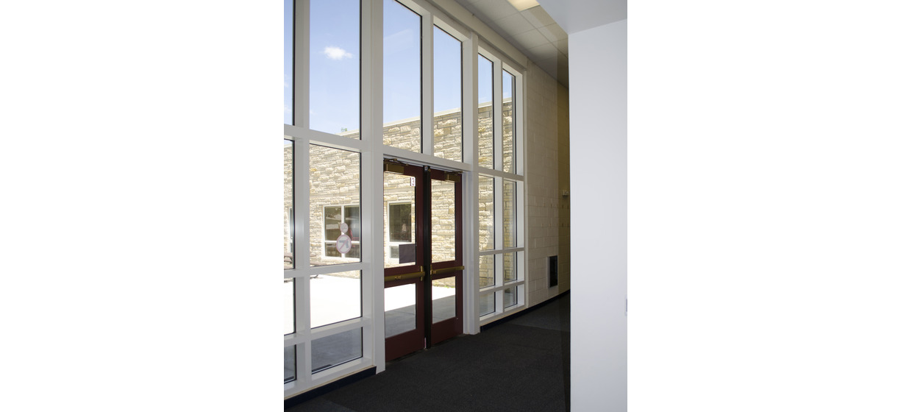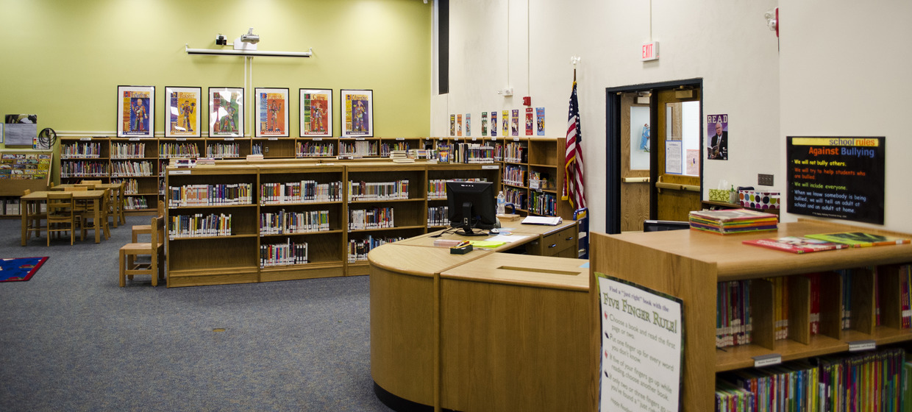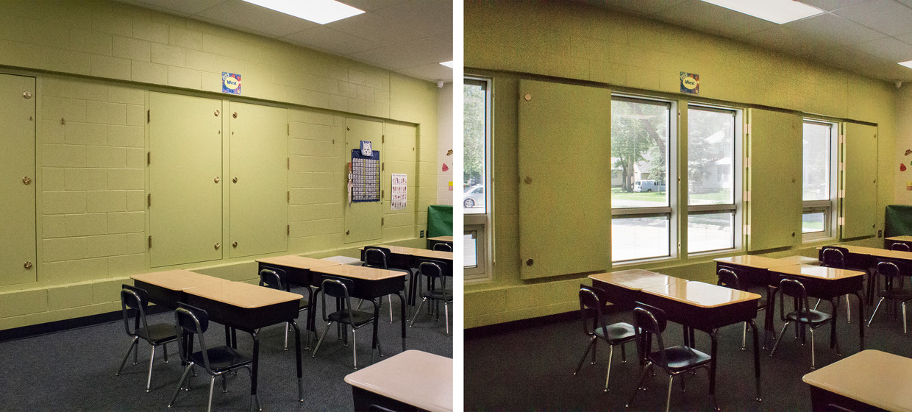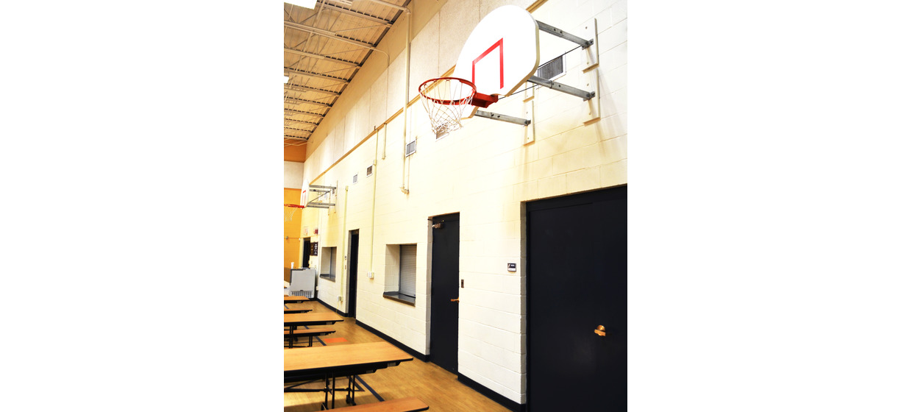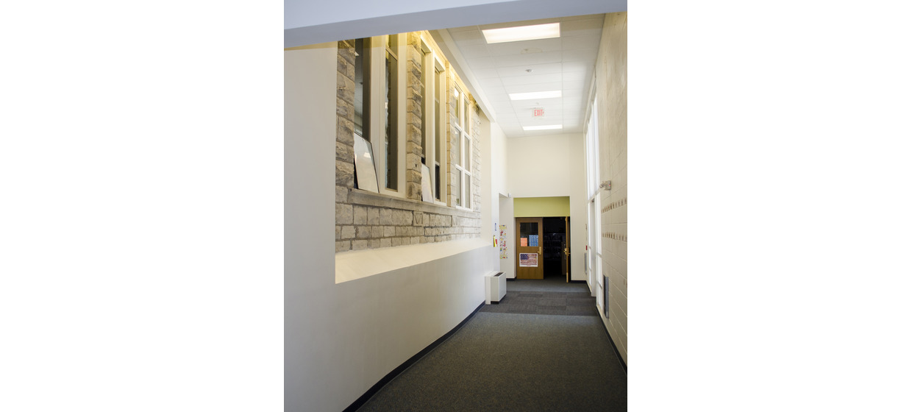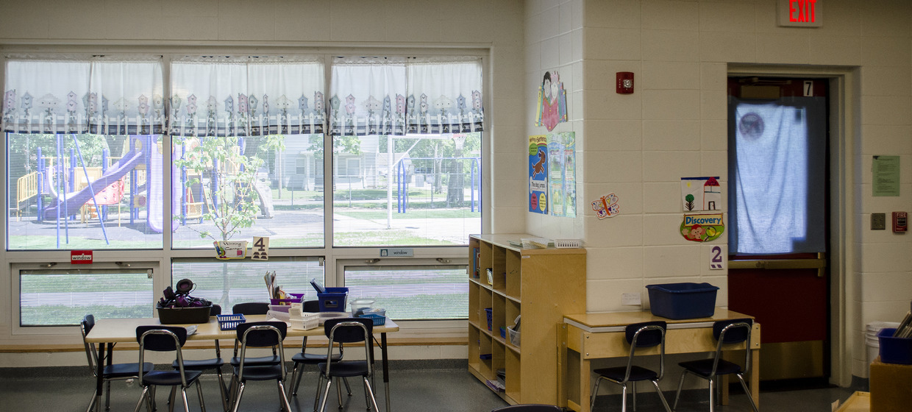Bluemont Elementary School
Manhattan, KS
Bluemont Elementary School commissioned BG Consultants, Inc. to modernize their facilities for 21st Century learning principles and design an addition that blended well with the existing structure.
The school had been expanded over three eras, resulting in a mixture of one- and three-story buildings with low pitched roofs and masonry that didn’t relate to each other. When designing the addition, BG Consultants inserted a datum in the structure that integrated all pieces of the facility together. Improvements to the existing structure included a new heating and air conditioning system, restroom improvements, partial roof replacement, an elevator, teacher workroom, building security upgrades, and life safety improvements. The new 5,865 square foot addition includes storage space, new and re-located classrooms, office and storage, and a conference room.
As with all renovation projects, structural challenges always seem to present themselves at inopportune times. At the time during the project when the elevator was scheduled to be installed, the contractor had excavated the area for the elevator pit towards the end of that particular work week. A storm occurred at the end of that work week, dumping an enormous amount of rainfall, flooding areas around the project site. An emergency meeting was called the next morning to address the soil saturation issue and the possible settlement of the adjacent three-story stone bearing wall into the elevator pit excavation. A construction sequence was created to provide temporary shoring and expedite the installation of the concrete pit in sequences that would not compromise the structural stability of the existing building. The installation was successful and the event highlighted the Team’s ability to provide a rapid response and solution to the adverse problem.
With an innovative approach to safety within schools, BG led a collaborative effort with district, staff, and parent stakeholders to create a safe room—which houses two classrooms, restrooms, and materials storage—according to FEMA standards that simultaneously incorporates daylight, views, technology, and quality of space to meet the flexible demands of contemporary and future learning.
A full 31,000 square foot interior renovation captured opportunities for out-of-classroom learning spaces with interactive learning nooks and increased wireless communication. Classrooms became more mobile and multifunctional. The new addition houses a primary education wing designed to have larger spaces with communal facilities. It is multi-zonal with enhanced technology so that it can be flexible enough to accommodate future needs. BG’s design allows for more square feet per student, celebrates community space, and lightens up the school without compromising structural integrity.
Client
Manhattan-Ogden USD 383

