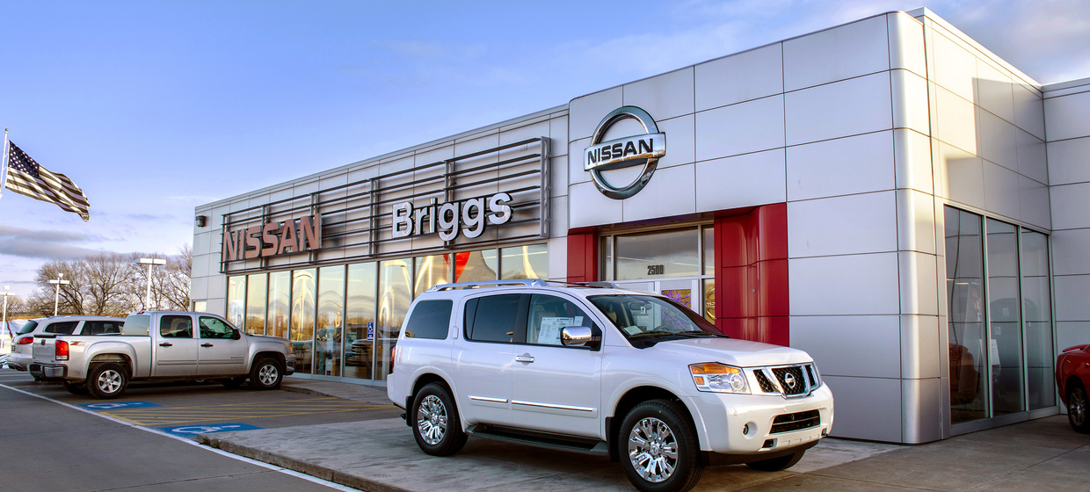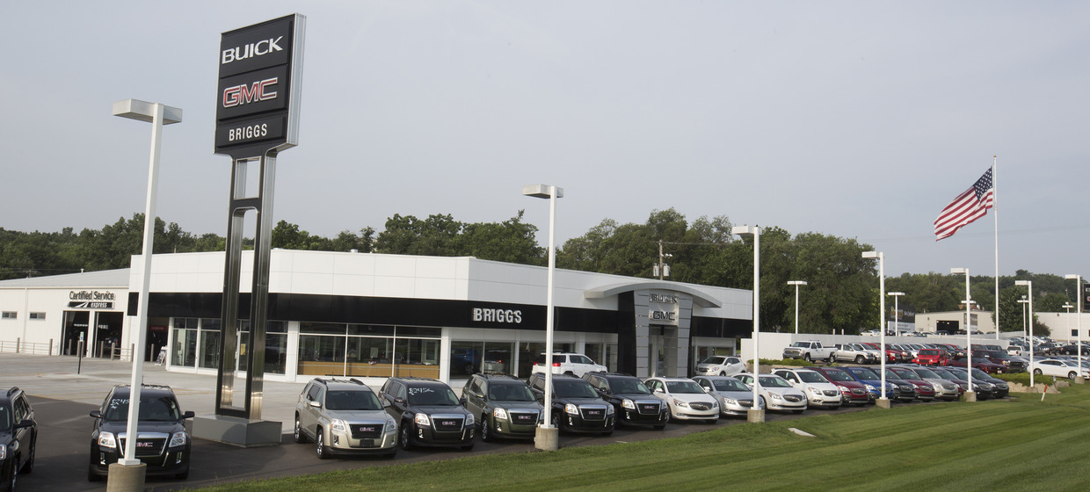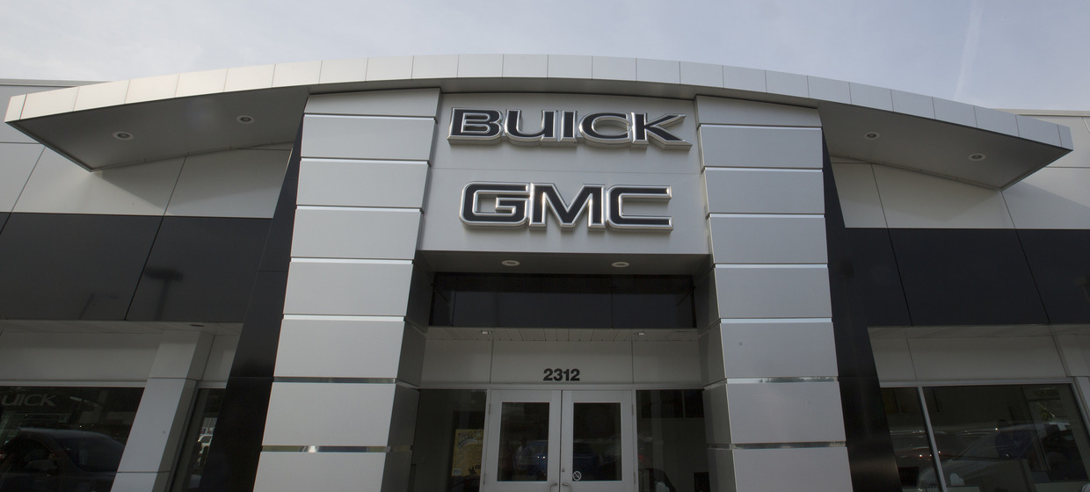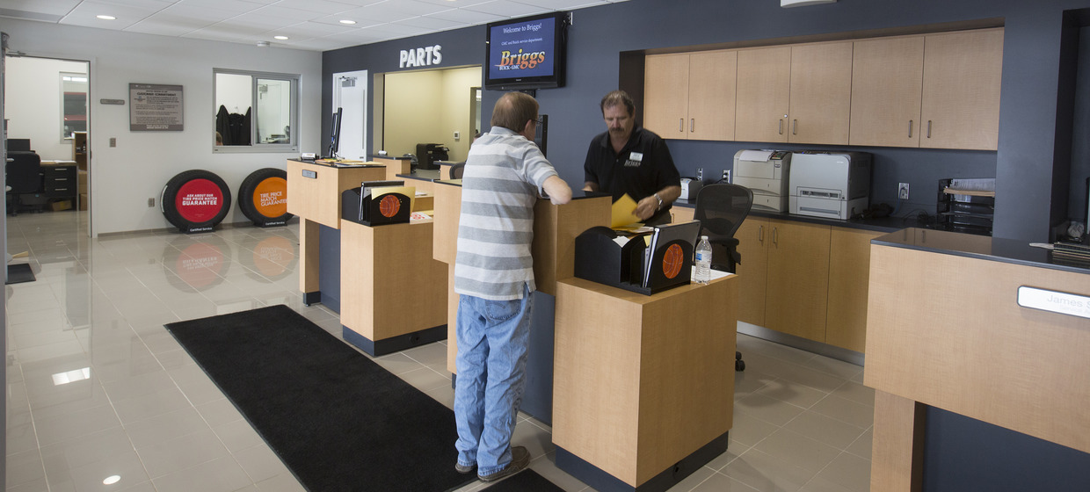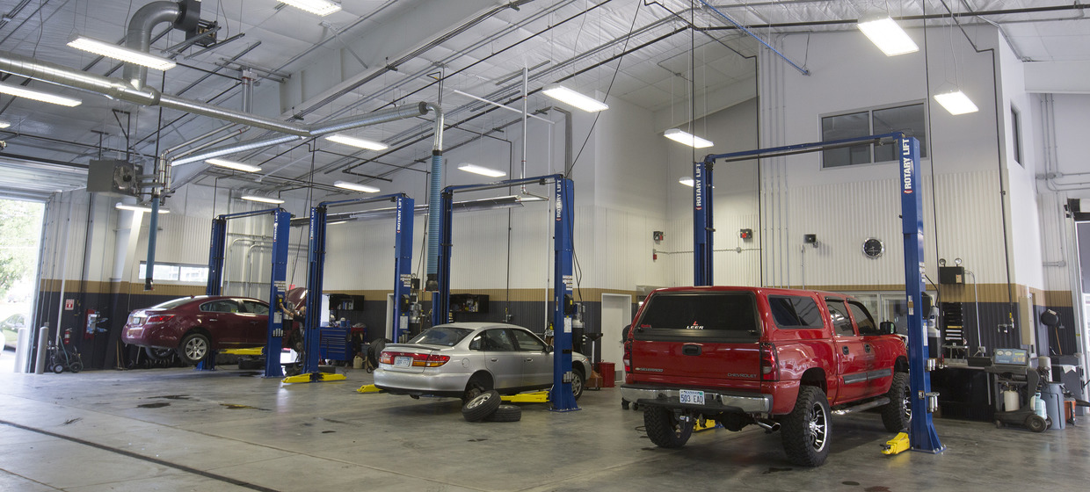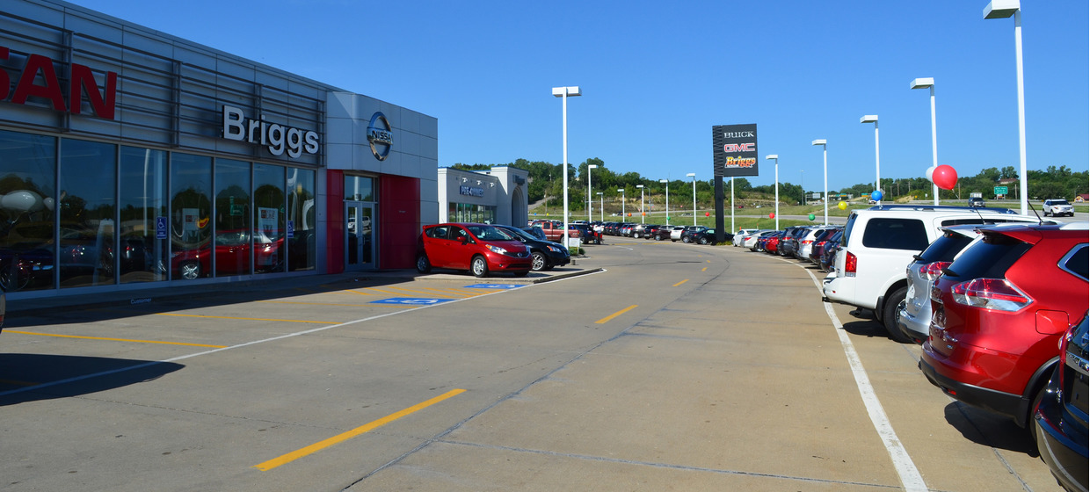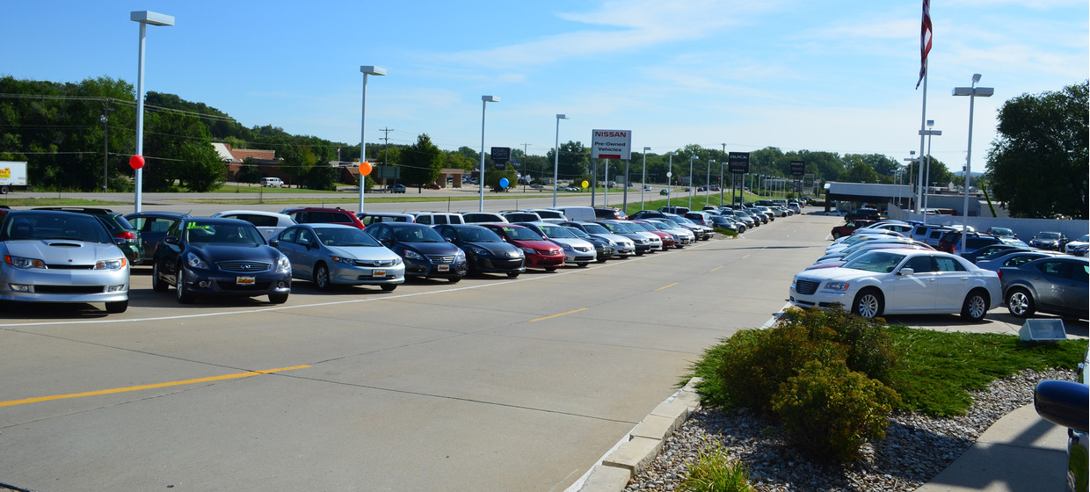Briggs Auto Group: Manhattan
Manhattan, KS
The Briggs Automotive Complex in Manhattan consists of three separate dealerships connected by a large drive and car display zone. BG Consultants provided complete architectural and engineering design services in the development of this dealership complex. The Jeep, Nissan, and Buick/GMC dealerships were each designed separately on sites adjacent to each other near the intersection of Highways K-18 and K-113.
The Nissan building consists of 17,300 square feet of floor space under one roof, with 6,150 square feet dedicated to showroom space for new vehicles. The remaining 11,150 square feet house the service and parts departments, public restrooms, and customer contact areas.
Located next door, the Jeep building is west of the Nissan store and smaller in floor area at 7,300 square feet. Central spaces include a six-bay service area, parts and tool room, customer lounge, restrooms, showroom, and four sales offices.
In 2015, the Buick GMC facility underwent a major renovation and addition. The facility now consists of 22,400 square feet, including a new 10,000 square foot service shop. The building features expanded interior showroom space and a generous customer lounge.
Extensive site improvements have been critical to the successful development of this complex. BG engineers designed the layout of paved areas for automobile display and circulation. A new entrance to the site was designed, as well as the accompanying storm drainage and utility improvements. In order to meet the needs for display, customer service, and employee parking, 374 parking spaces were provided on the combined sites.

