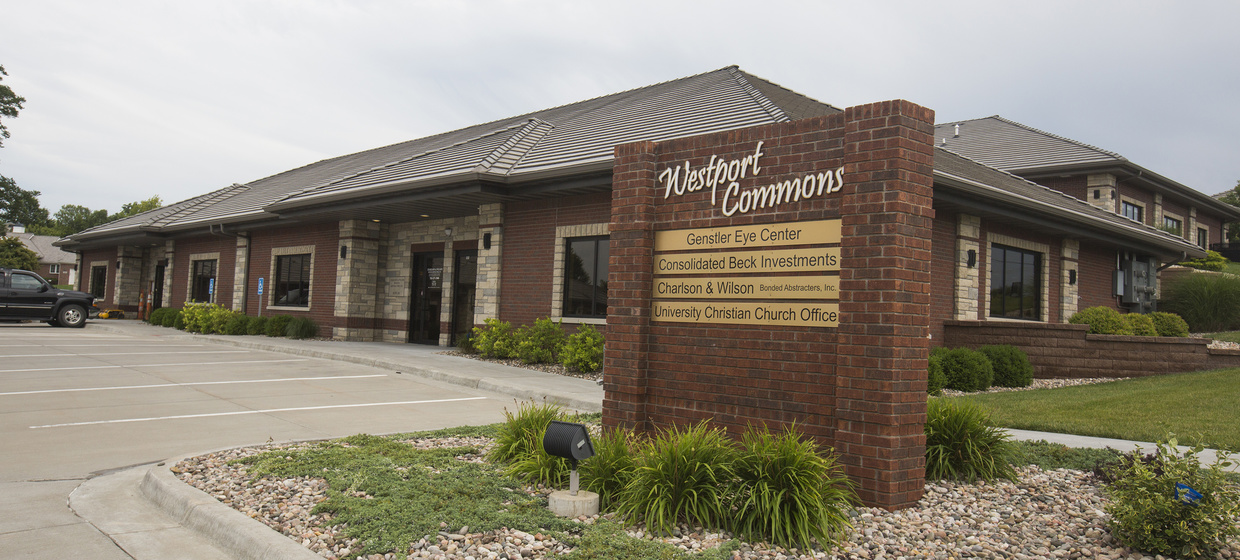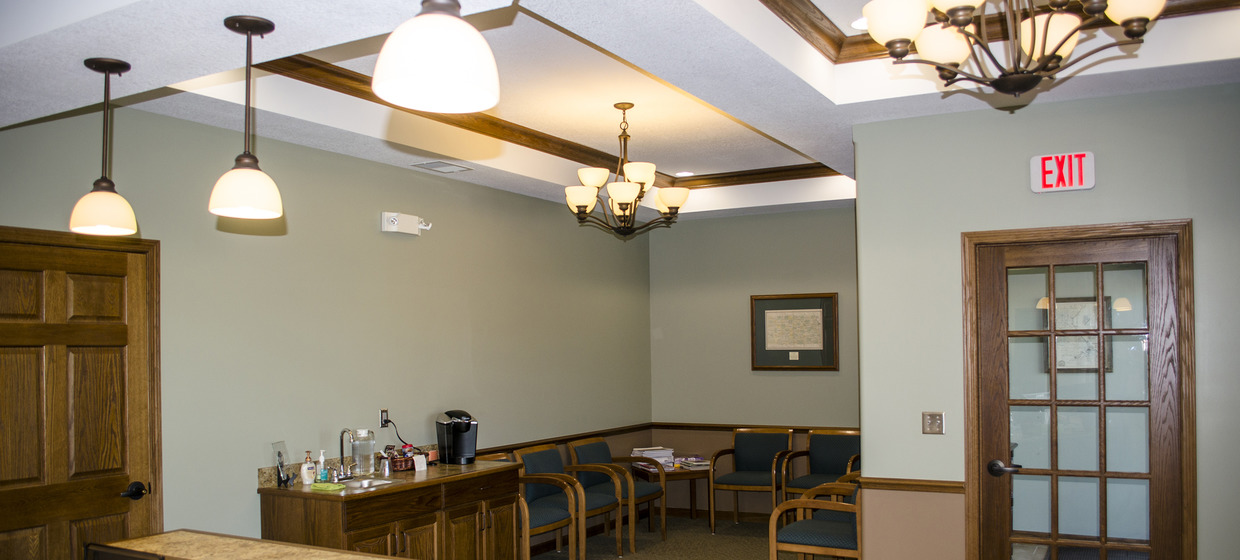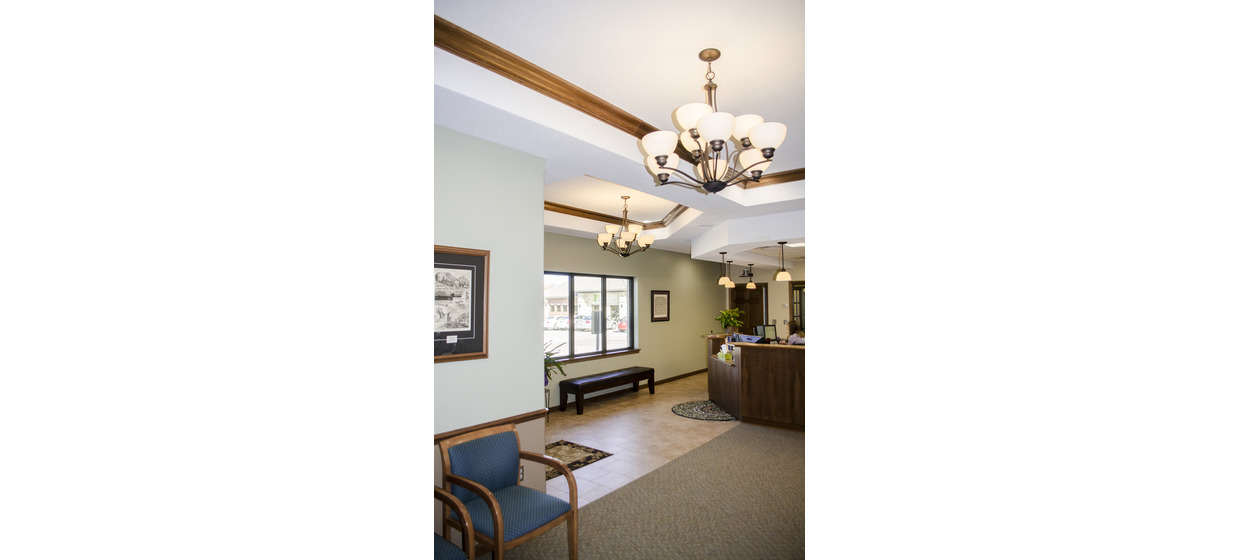Charlson & Wilson Office Build-Out
As part of a design build partnership, BG Consultants worked closely with Schultz Construction to create multi-tenant buildings for the Westport Commons development block. As part of the development, BG designed the core and shell and was retained to design the interior build-out for Charlson and Wilson Bonded Abstractors, Inc. The new built-out space occupies half of the building with 3,223 gross square feet of tenant space. This tenant space is broken into public, private, and secure spaces with the central core becoming the most secure portion of the build-out.
Special design considerations were implemented due to the nature of the business of handling escrows. Clients need to feel a sense of privacy and security. Because of a possibility of disputed or complicated escrow transactions, it was highly important for the office space to accommodate discrete and secure client transactions. Once clientele enter the business portion of the building, they may leave without returning to the lobby space, thus elevating their sense of discretion. Another special design feature within each personal office was custom desks. Each desk features a curved client interaction space joined to a typical built-in work desk. This allows for the functionality of a desk space and the intimacy of client interaction at a round table in one piece of furniture.





