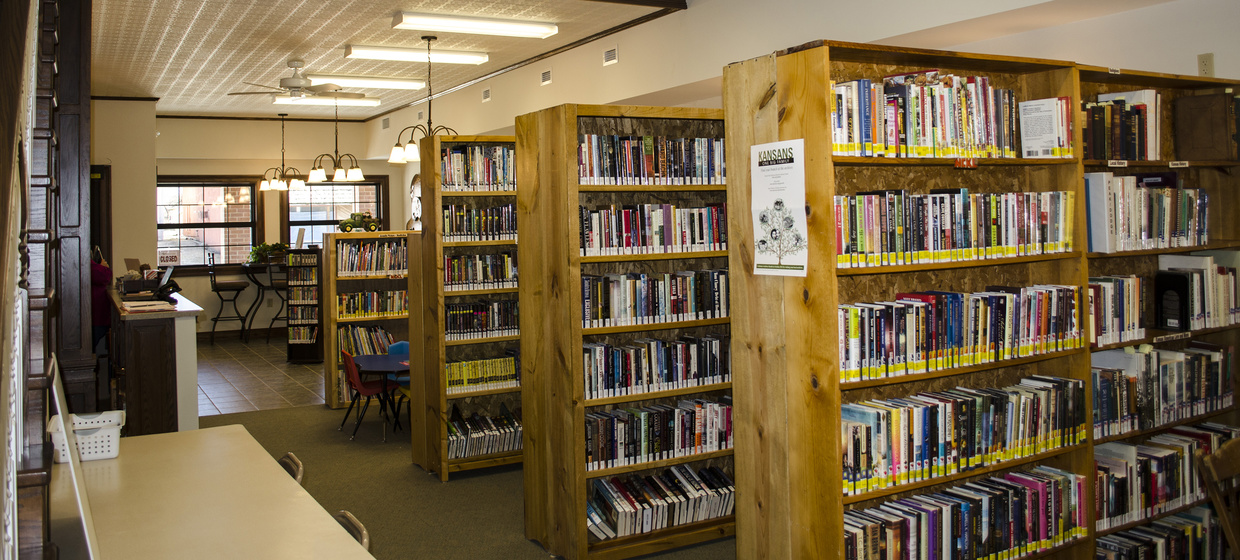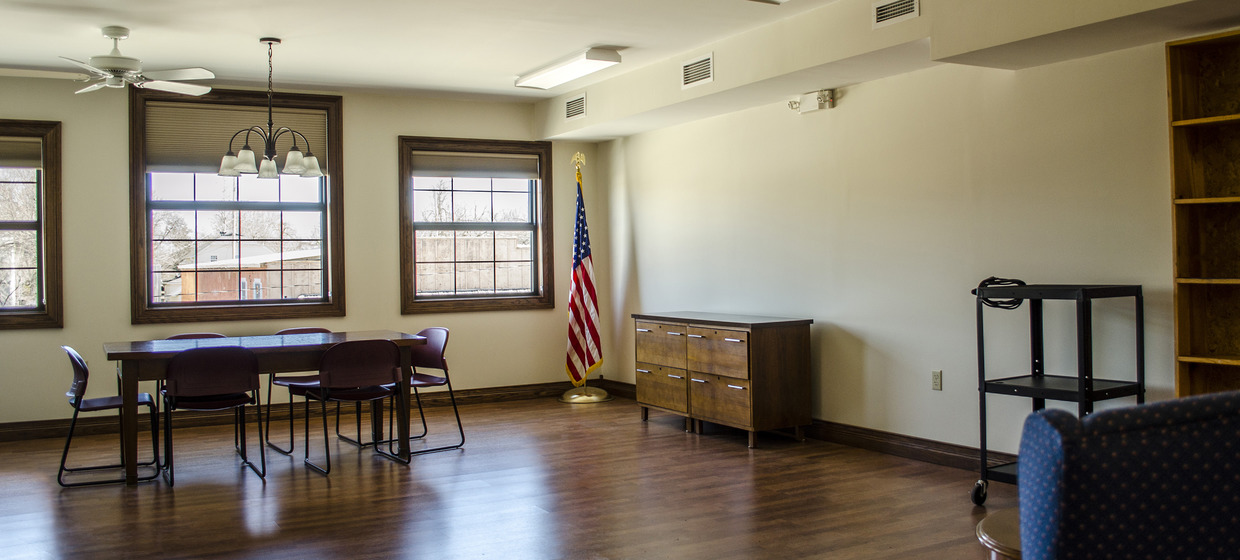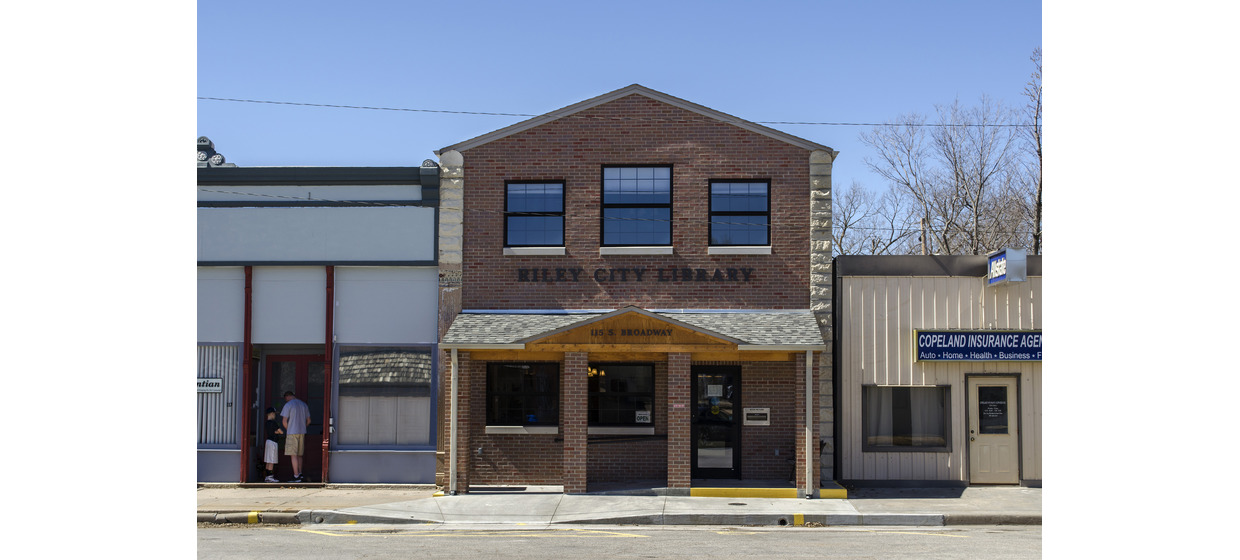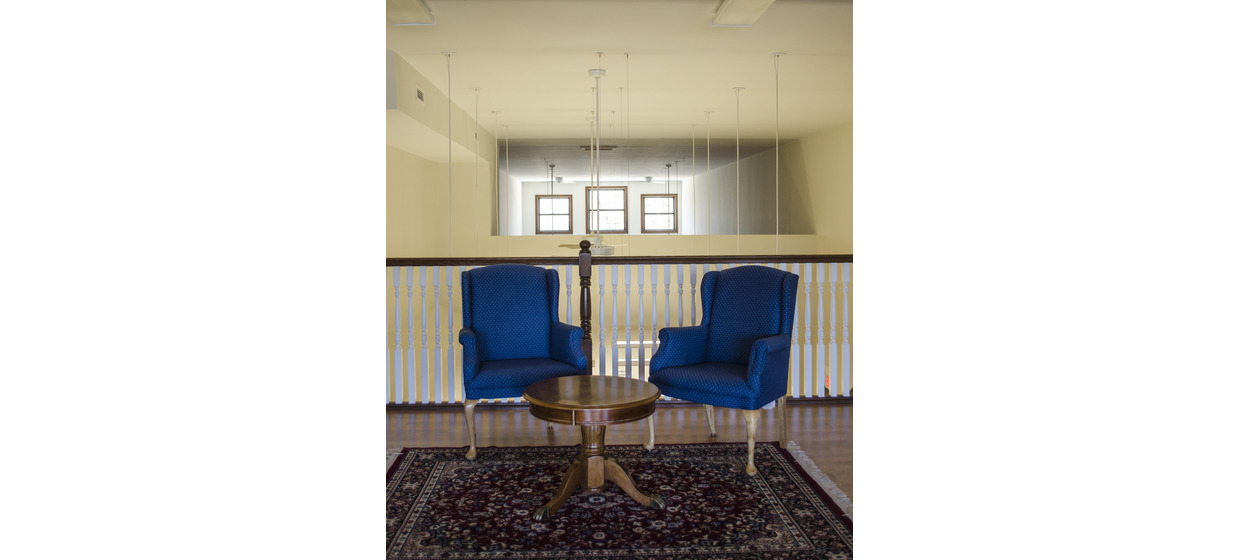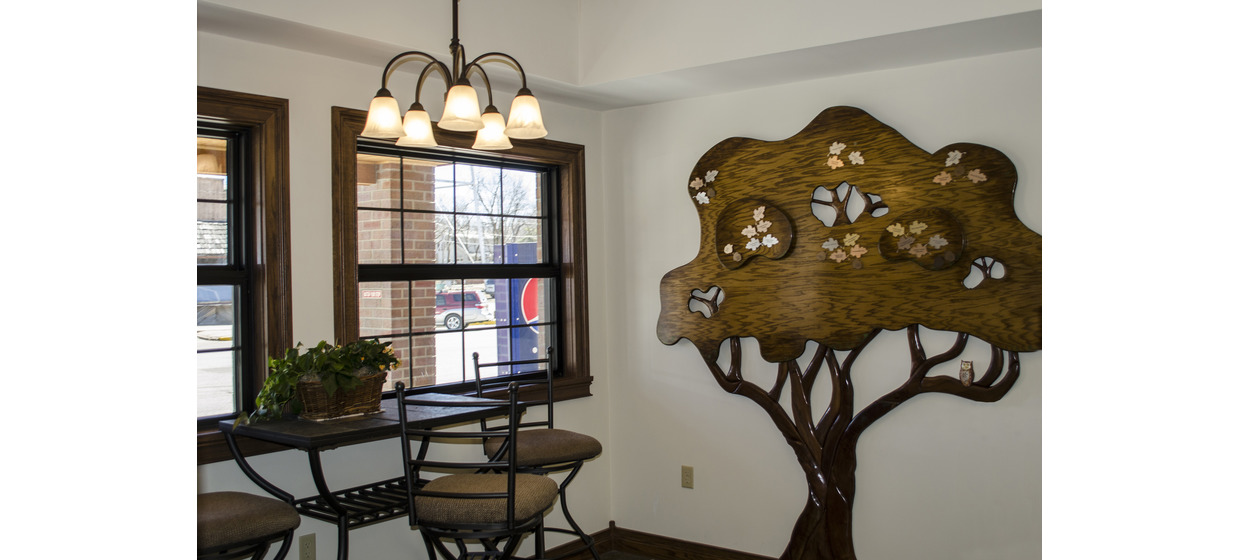City of Riley Library & Community Basket
Riley, KS
The City of Riley commissioned BG Consultants to design a new building for the Library and Community Food Basket downtown. The 25 by 140 foot lot formerly held a dilapidated Laundromat. The original common masonry wall shared with a building to the south remained and was incorporated in the new facility.
A multiple level facility was originally considered for the site, but due to accessibility and below-grade excavation issues, the final plan featured a fully accessible ground level building with a small loft area above the front entrance. An overall dimension of around 2,400 square feet was developed to provide room for both library and Community Basket activities.
The library fronts Broadway Street with an airlock entrance designed for energy conservation. The Community Food Basket is accessed through double doors in the rear of the property. Located between the two community spaces are fully accessible ADA restrooms, a storage room, and space for mechanical equipment. The divided space allows both organizations to operate independently of each other in terms of security and public access.
Client
City of Riley, Kansas

