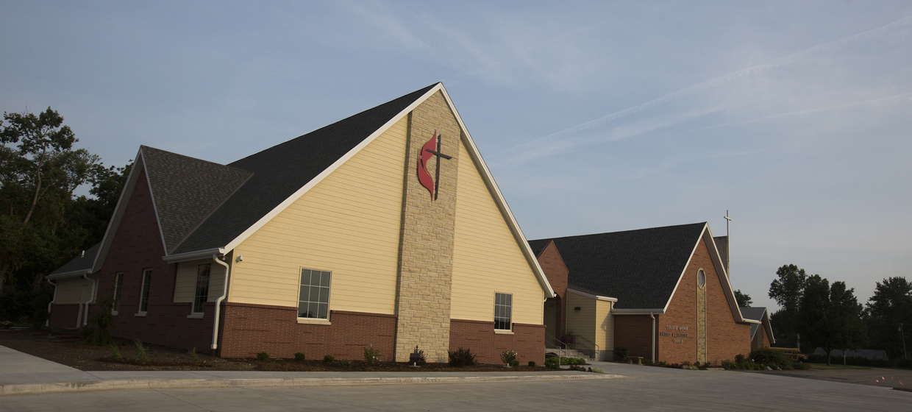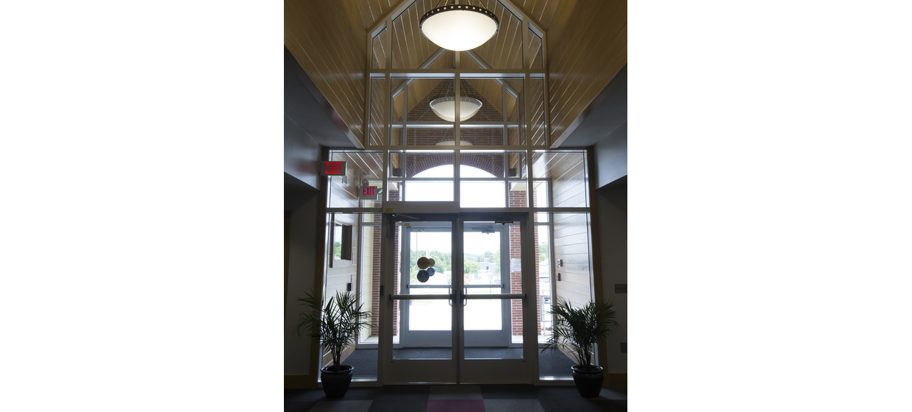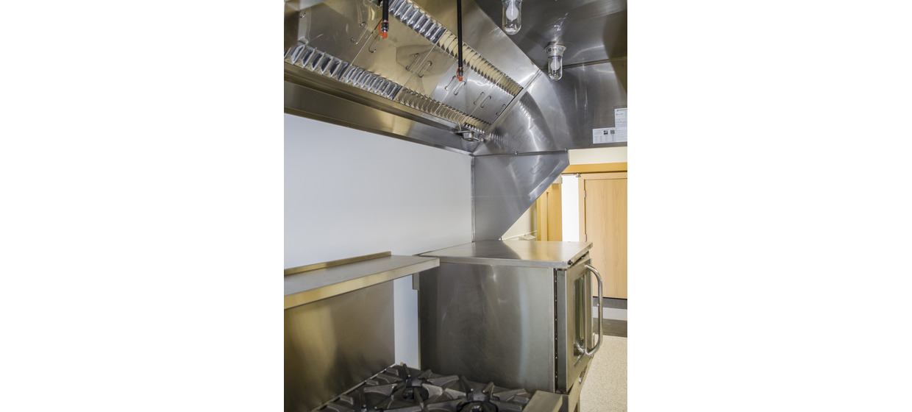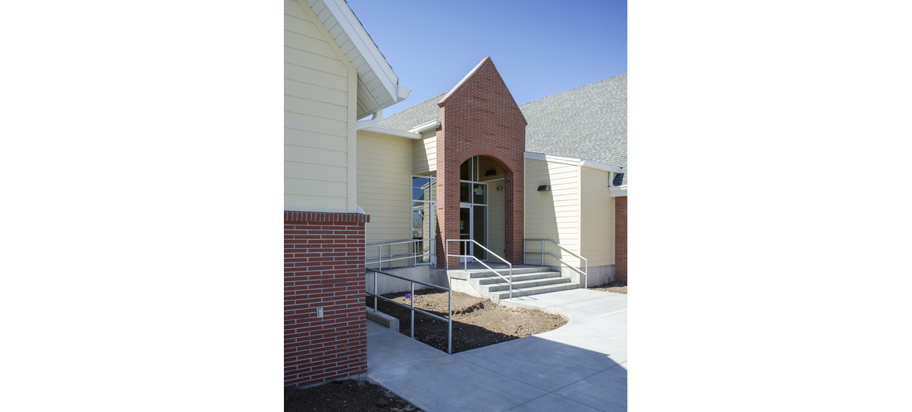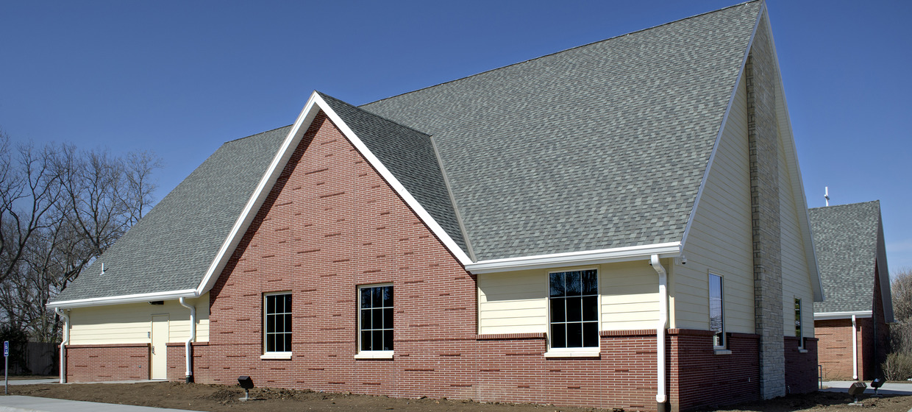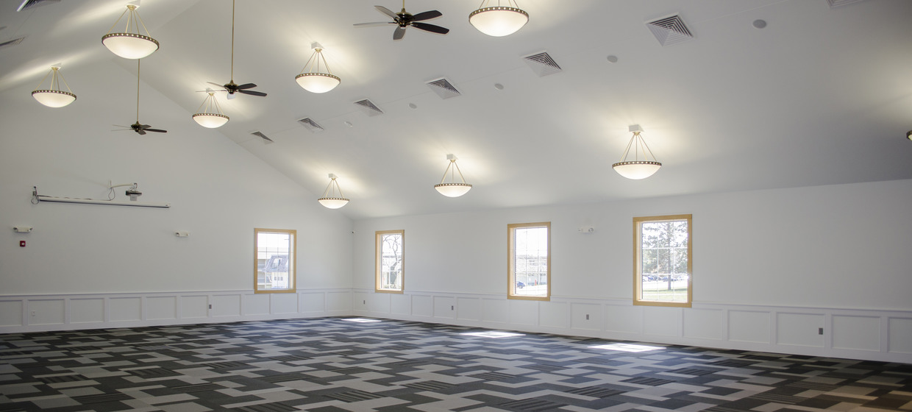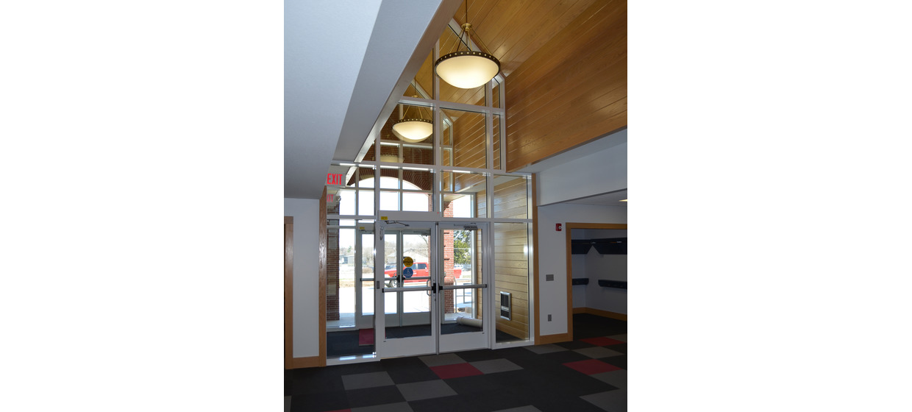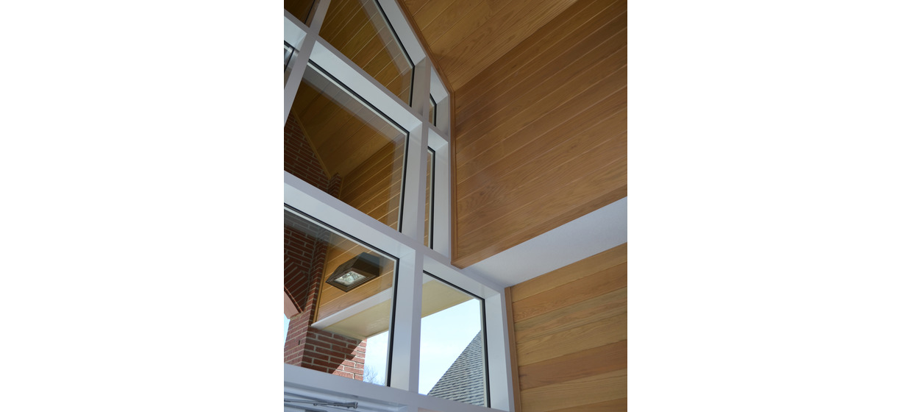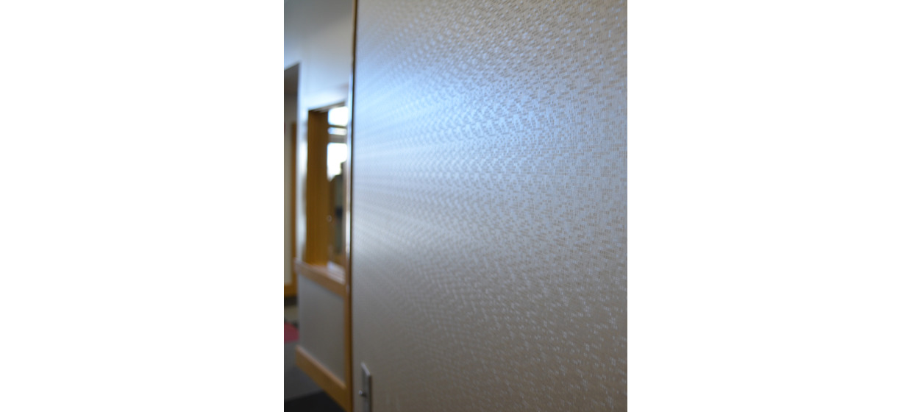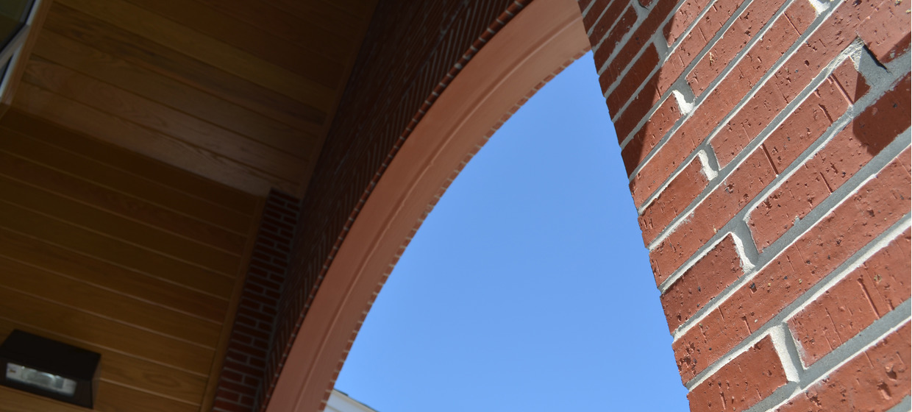College Avenue United Methodist Church
Manhattan, KS
The College Avenue United Methodist Church approached BG Consultants to evaluate opportunities and constraints for needed growth. BG performed the facilities assessment through on-site field investigations, meetings with various church committees, and in consideration of needs-based priorities. The findings highlighted that the existing sanctuary was limited in its seating, the fellowship hall was in a basement with limited access, and adult classroom area was insufficient.
The 8,810 square foot expansion BG designed provides a public front to a facility that had long been without a front door. The new fellowship hall is designed to hold 204 people with tables and chairs set up or 438 people during a standing gathering. Supporting areas in the hall include a commercial kitchen, audio booth, and storage areas. To complement the existing building, BG architects designed an administrative suite and commons area between the sanctuary and the new fellowship hall. Elevated above existing grade to match the original sanctuary floor, the addition is accessible via exterior ADA ramps and exterior grade slope. The entry area is intended to stand out as a point of attraction. It opens into a generous circulation space that can serve 80 people. The placement of the fellowship hall relative to the sanctuary results in convenient flow between religious worship and social activities.
Exterior construction uses a brick veneer detailing similar to the existing building. The roof form and structure massing are likewise designed to relate to the original church. Interior finishes provide a quality space with colors, textures, and materials that complement the existing finishes that remain in portions of the building. A plan was prepared for the entire church to offer direction on future interior improvements.
Client
College Avenue United Methodist Church

