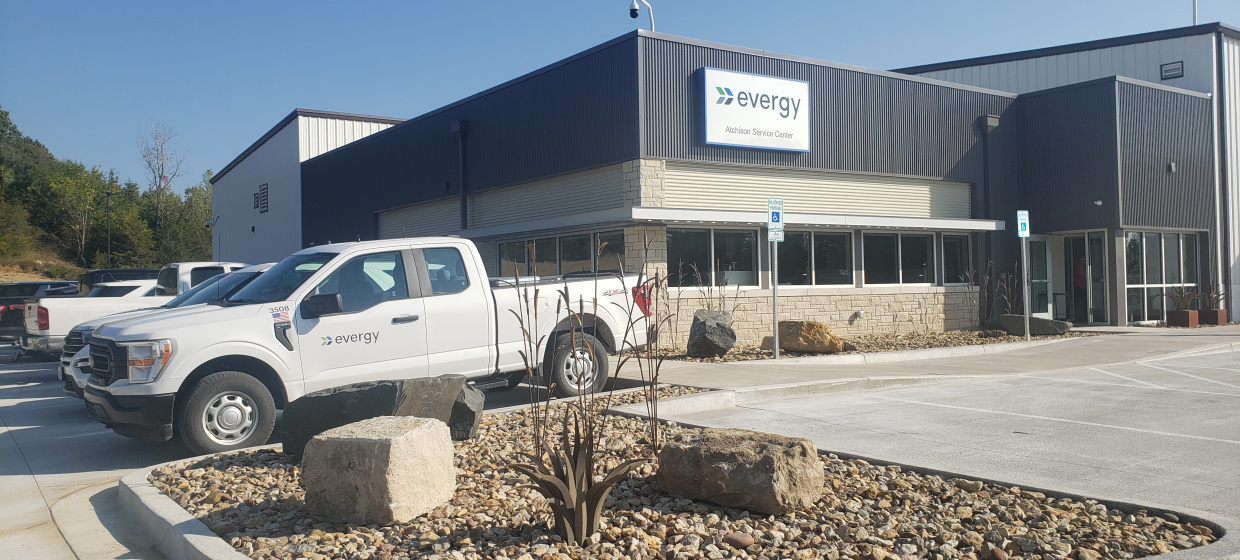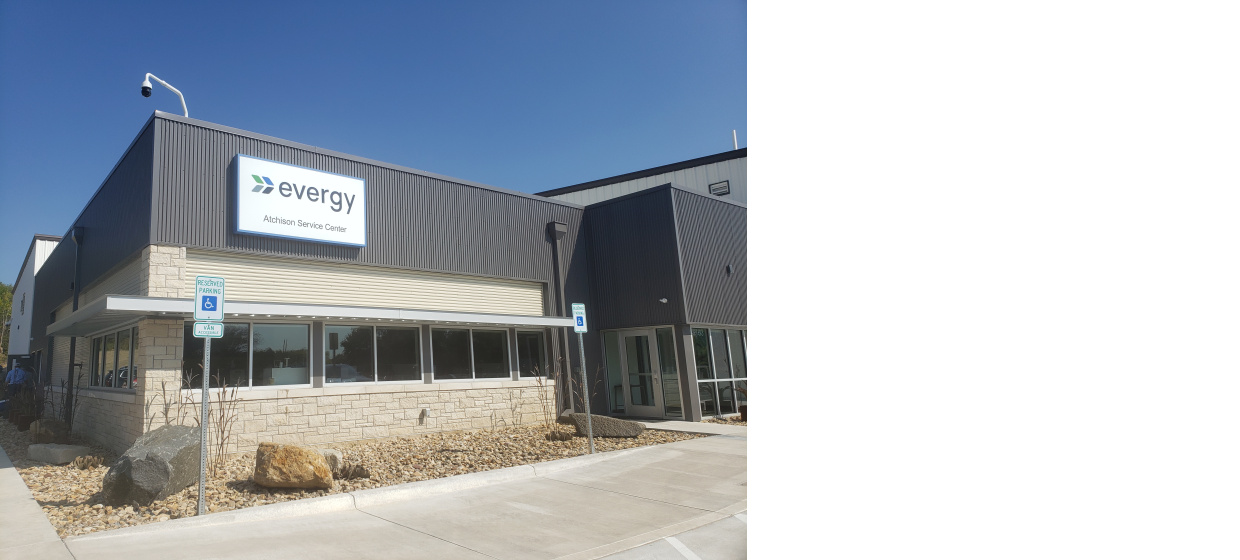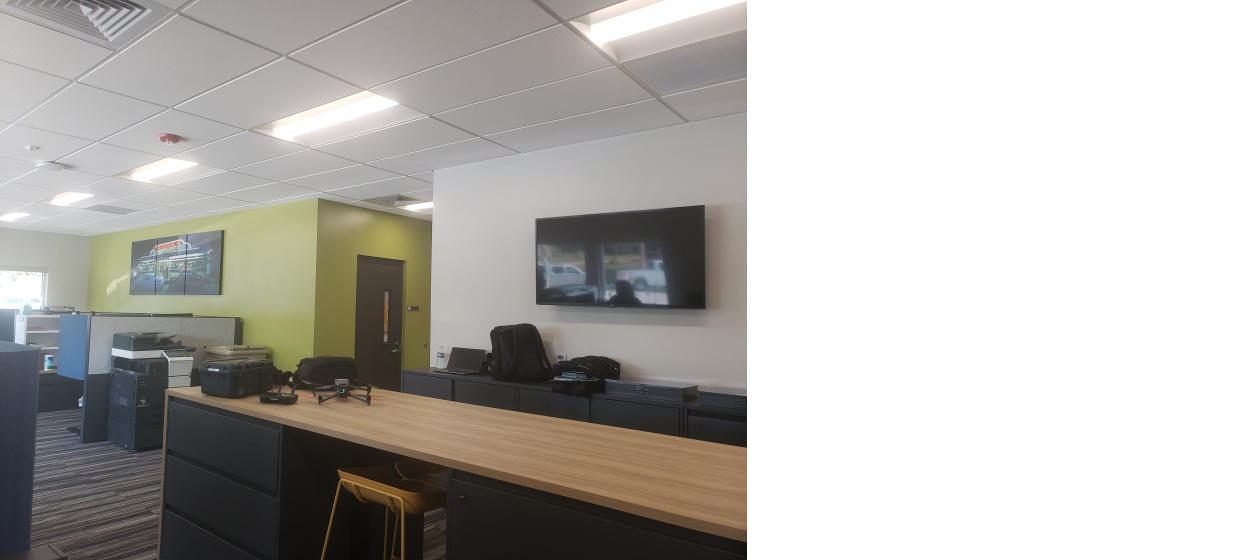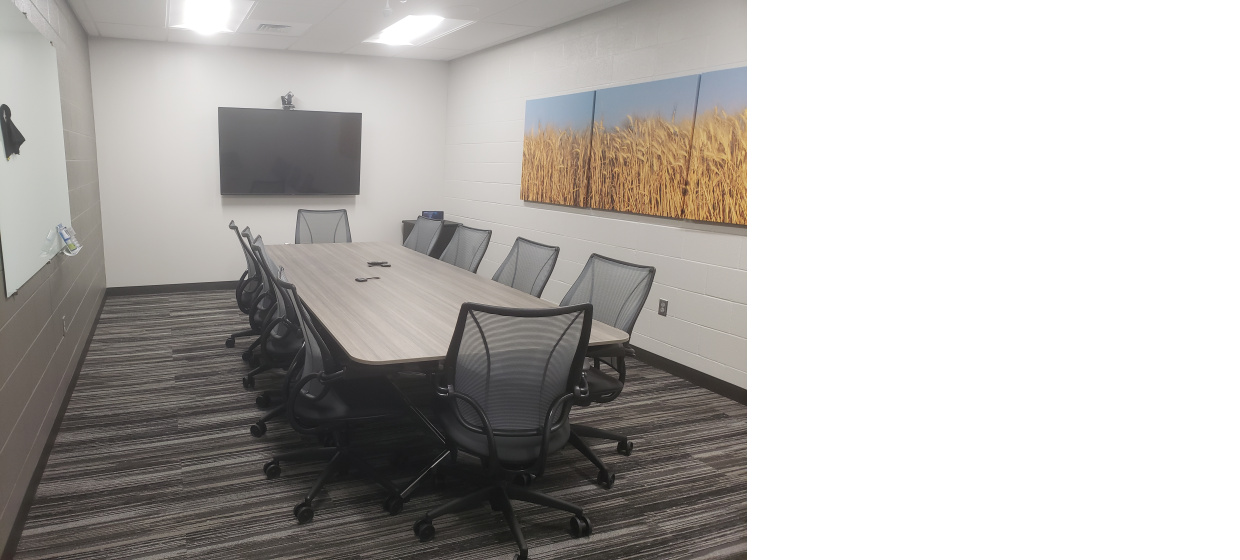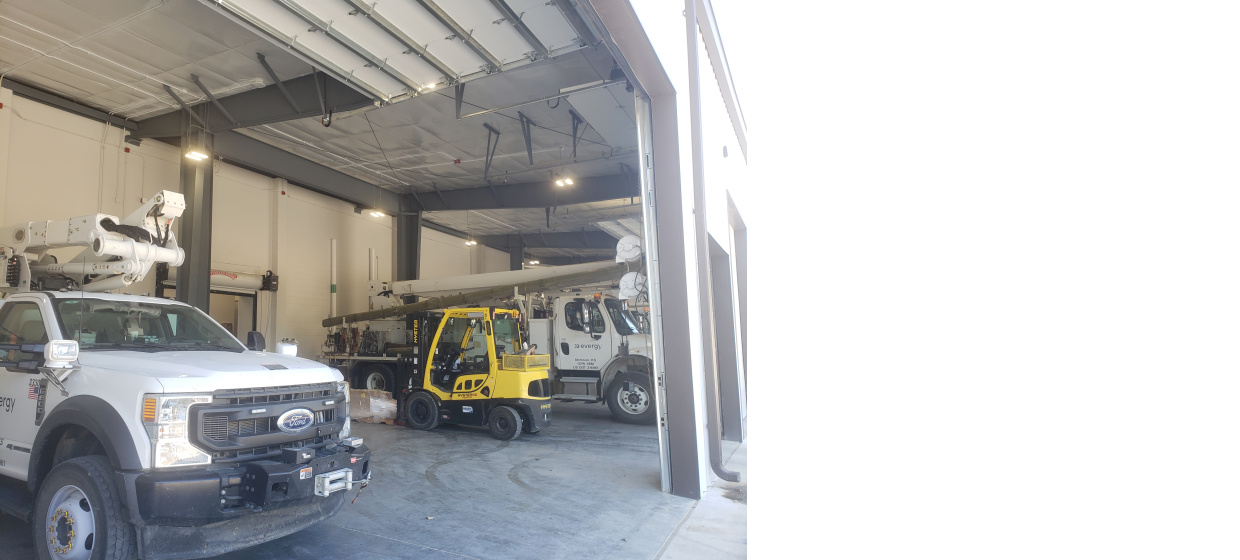Evergy Atchison Service Center
Atchison, KS
BG worked directly with Evergy to modify an existing former cattle auction house by reusing it’s red-iron structure and constructing additions to create an Evergy Regional Response Center. The final building houses a large office space, warehouse, fleet maintenance and interior vehicle storage. The west office addition (3250 sqft) of the building features a seven person open office, a private office, hardened storm area/conference room, a large crew room, and a sixteen persons locker-room. The center of the facility houses the warehouse which reuses the original 4,900sqft structure of the old cattle auction house and was modified to include a recessed docking ramp for deliveries. The East addition to the building houses the 2,248 sqft fleet maintenance center with office, workshop, and flexible work stations. The north addition to the facility houses a 5000sqft enclosed parking structures capable of parking 7 fleet vehicles as well as a though way path for a forklift in and out of the warehouse. In order to eliminate the need of a sprinkler system fire walls were constructed to separate the facility into three fire areas. Other special systems include installing an in floor slab heading system across Fleet Maintenance, the Warehouse, and the Enclosed Parking; electric car charging stations, oil piping and compressed air systems for fleet distribution; and a large electric boiler.
BG designed large site modifications for a secured yard, public parking areas, and connections to the new realigned Forest Park Roadway where the city modified the approach to Main St to allow safe maneuverability for trucks loaded with 60ft poles. Site modifications involved a significant amount of site demo to eliminate all remaining cattle barns and various slabs that were not capable of withstanding the weight of larger vehicles. A unique site consideration included design to mitigate large amounts of watershed entering the property from the hillsides. BG worked directly with the city to create a plunge pool to sift loose gravel from the site allowing the owner to install a partial gravel lot reducing overall costs. Paving in the Secure Yard and yard approach required 8” concrete drives to accommodate the consistent use of heavy vehicles and vehicle loads. Yard considerations also included coordinating with Evergy on lot layout to optimize circulation and safety lighting layouts.
The project won the Associated General Contractors of Kansas Award of Excellence.

