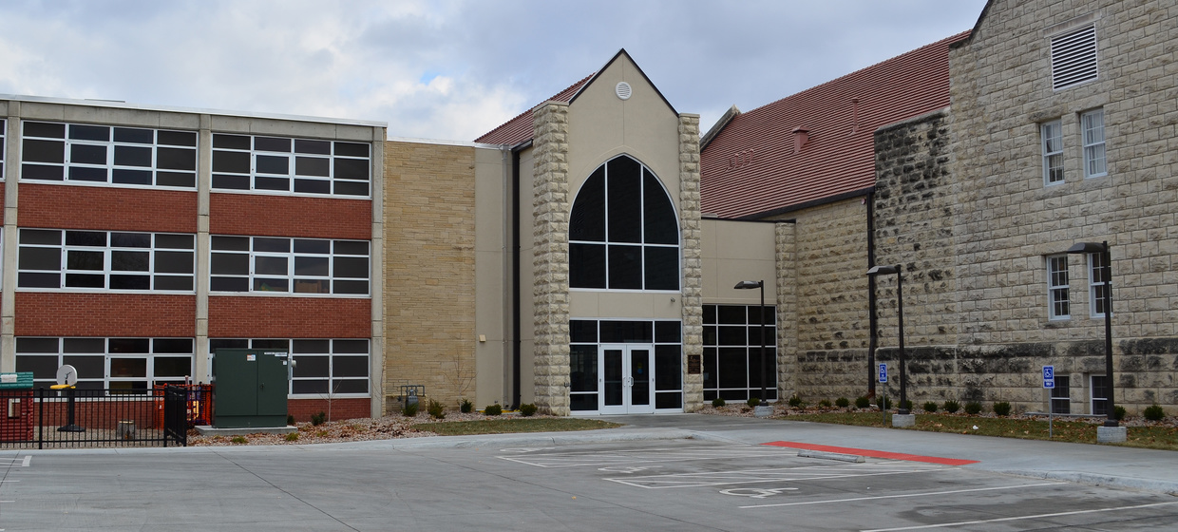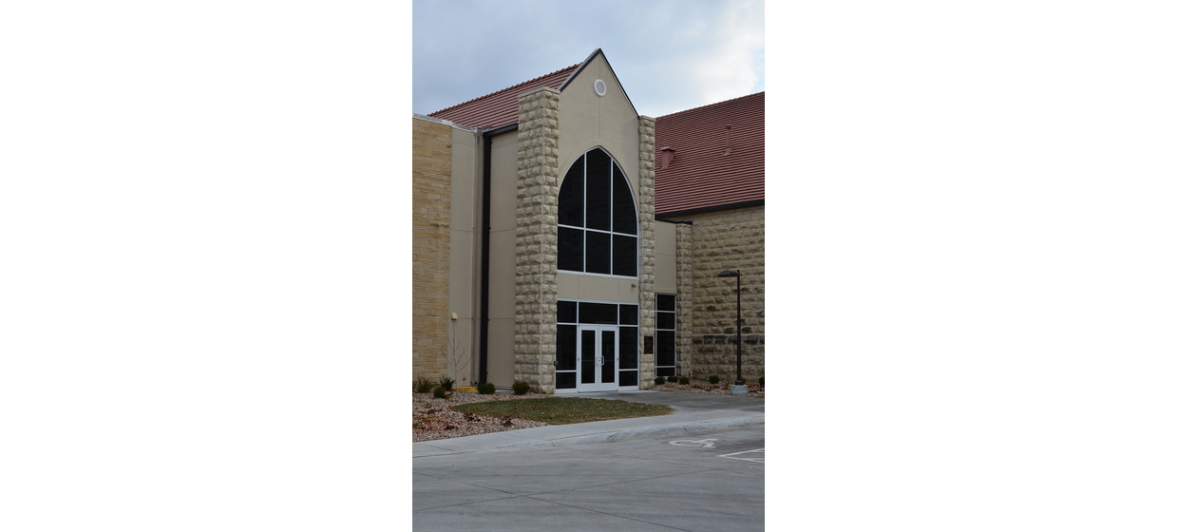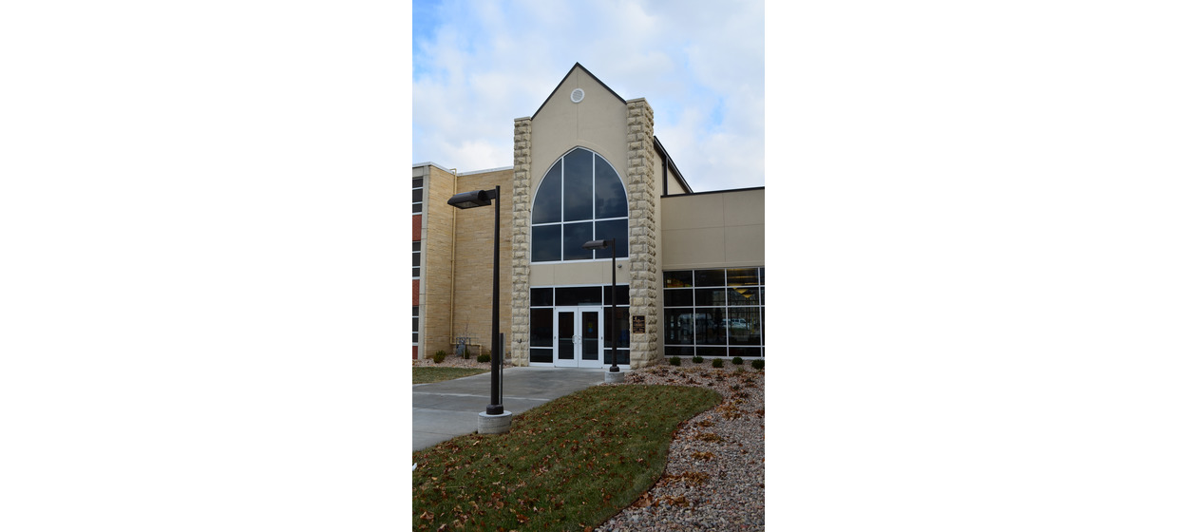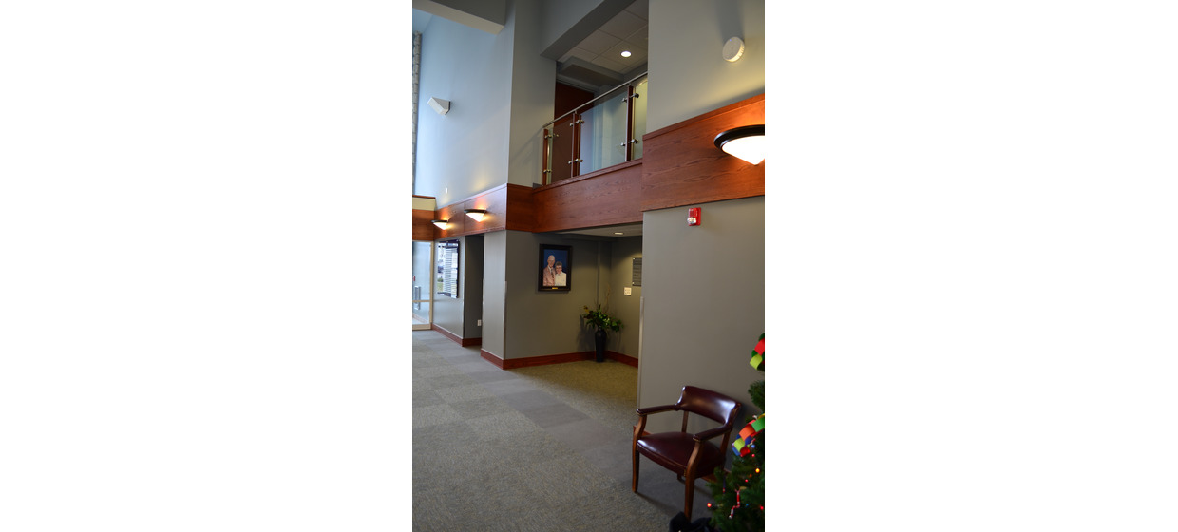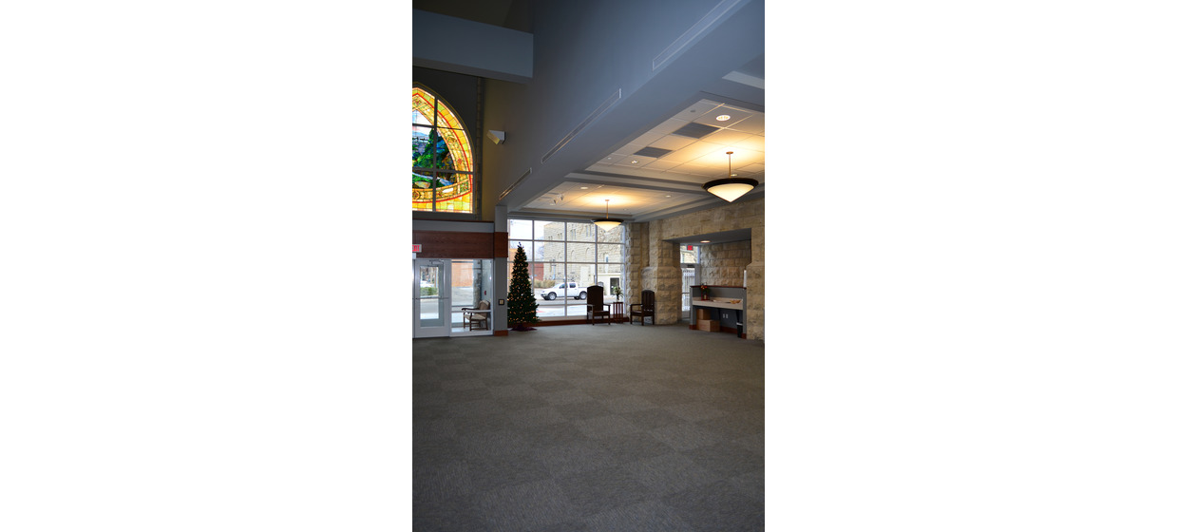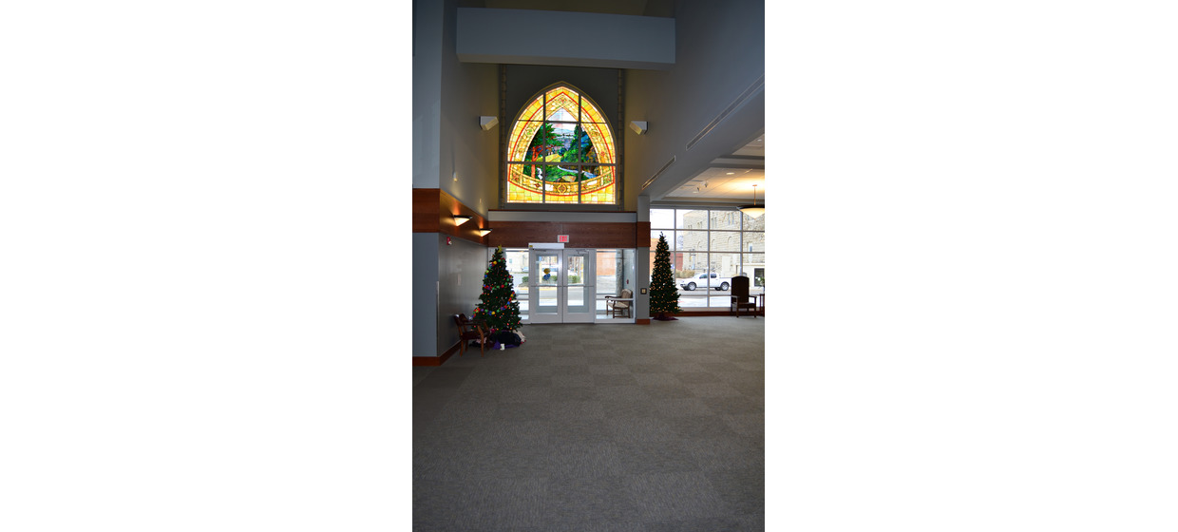First United Methodist Church
Manhattan, KS
BG Consultants was contracted by Howard & Helmer Architects, P.A., to provide structural engineering services for the First United Methodist Church. The project scope involved the structural design of a new gathering link between the existing east wing and the educational building. Designs included a new elevator shaft, a foundation between the gathering space and the educational building, structural openings for HVAC systems at the sanctuary, and strengthening the existing ceiling above the sanctuary to install new HVAC units. For the educational building, BG designed new openings in the concrete roof and floor decks and added new floor framings to the existing stairs.
The New Gathering Link is 1,900 square feet and three stories high. It consists of pre-engineered wood scissor trusses over the main entry, with twelve inch metal stud bearing walls, a metal deck over steel bar joists, and steel beam supports over the remaining portion of the gathering space. To accommodate the new elevator, helical pile foundations were utilized to transmit the loads beyond the basement without adding any loads or vibrations to the adjacent basement.
Strengthening the ceiling above the sanctuary involved adding additional 2x8 ceiling joists that attach to the existing 2x6 ceiling framing. Additional triple 2x8 beams were added beneath the HVAC Units to transfer the load uniformly across the entire ceiling. New four foot wide openings in the existing 18 inch thick stone walls were necessary to bring the large units through the opening piece by piece and install it directly in place.

