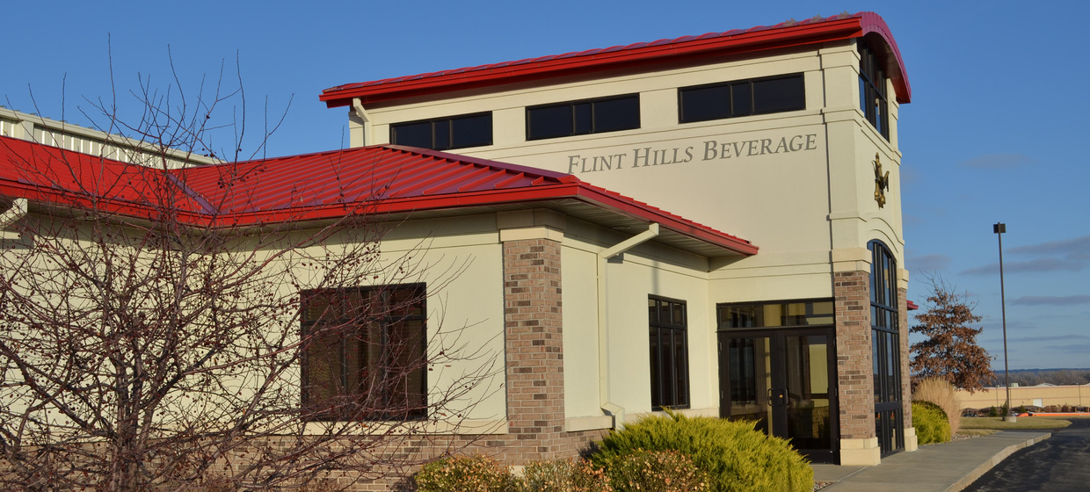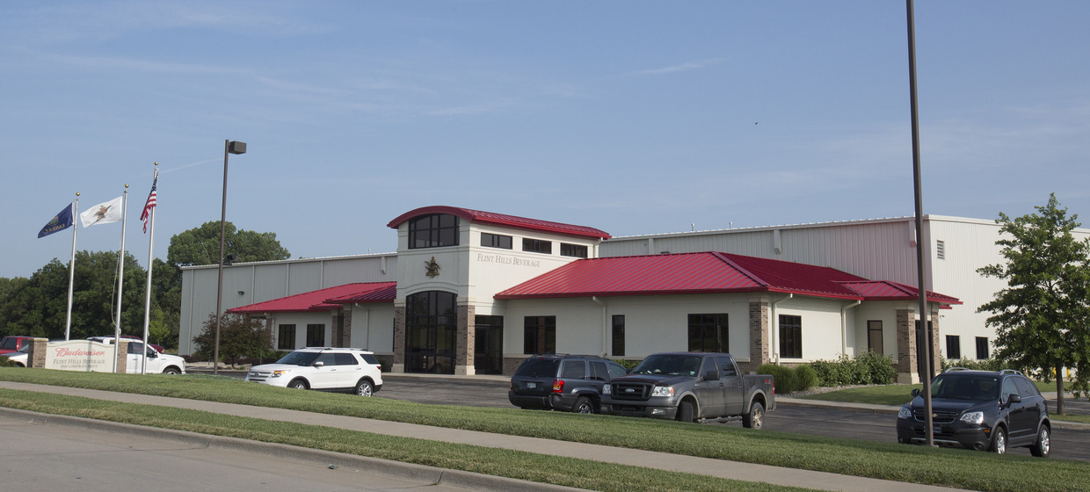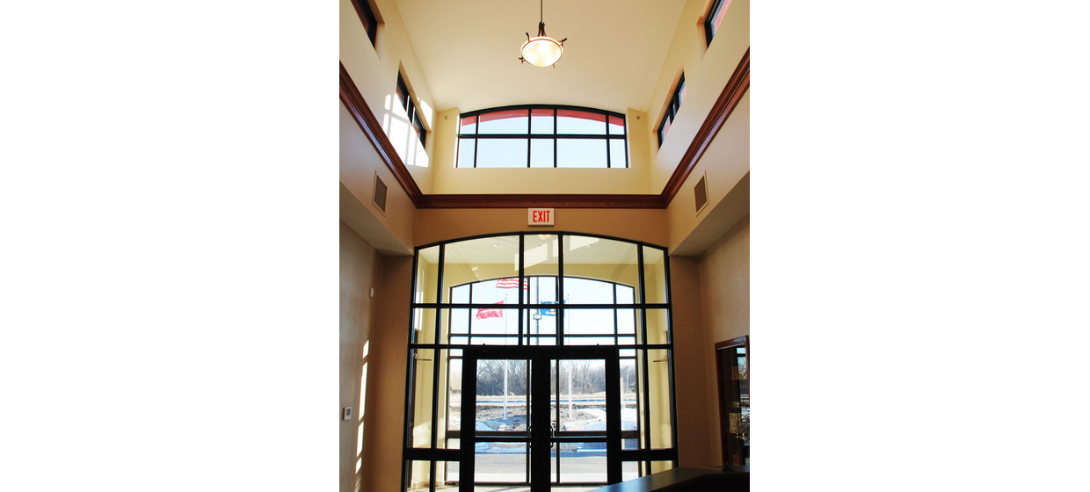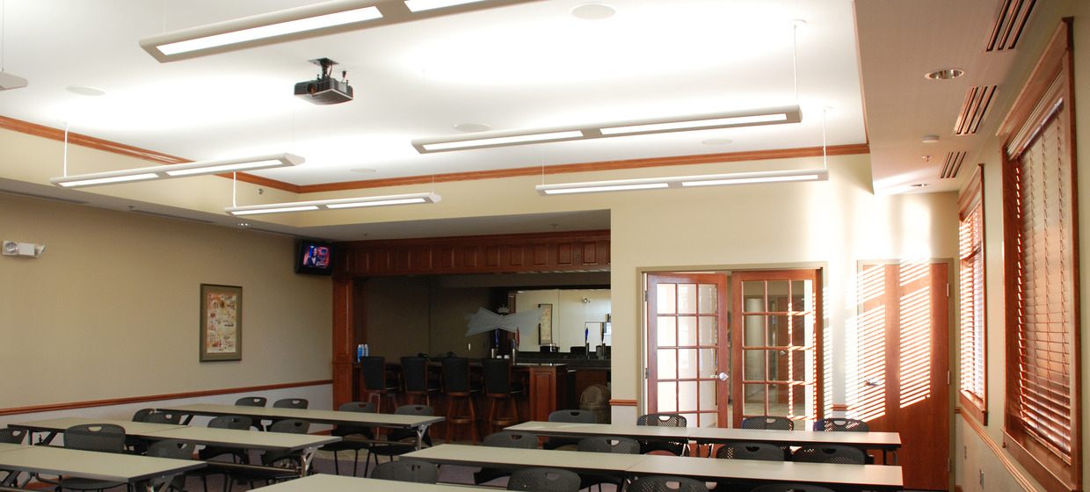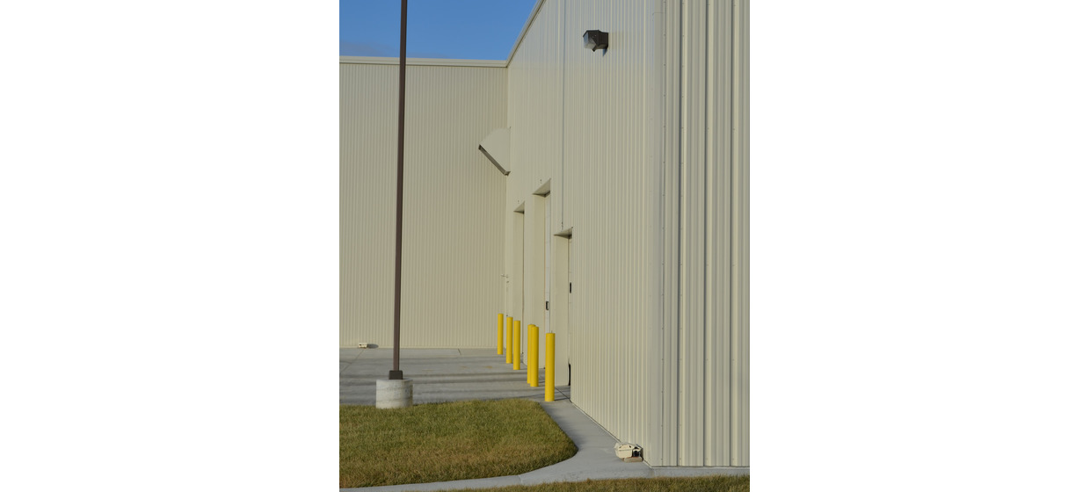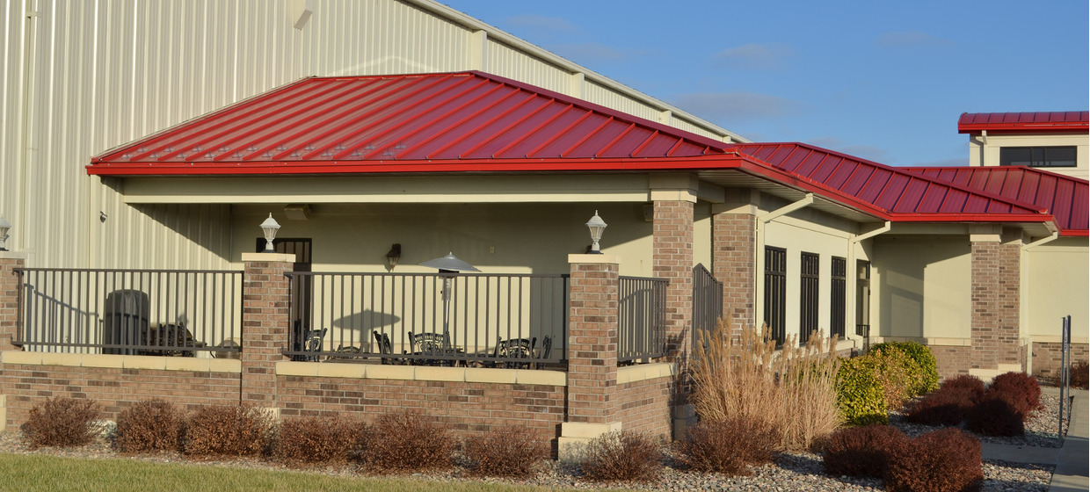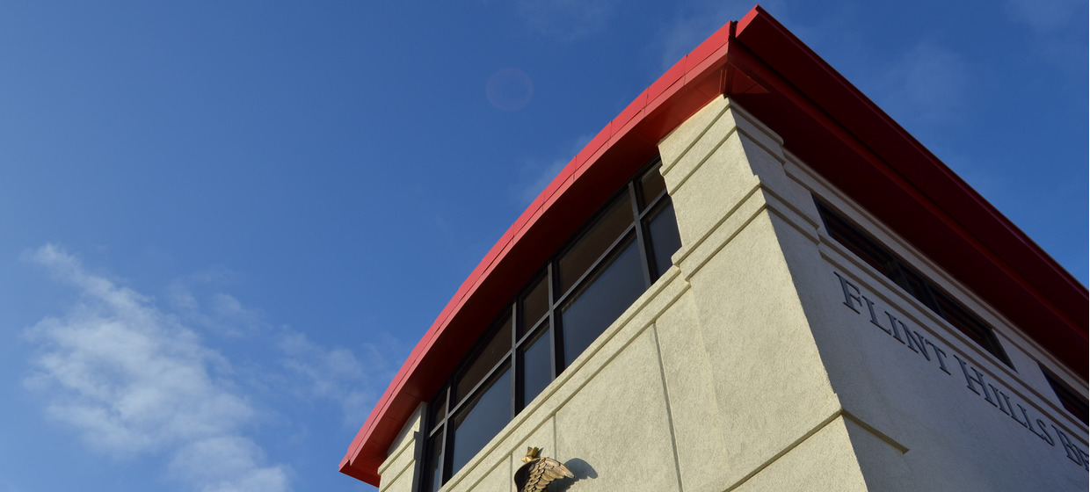Flint Hills Beverage
Manhattan, KS
Set within the Manhattan Corporate Technology Park, the Flint Hills Beverage facility evokes notions of hospitality through an exterior courtyard and a generous entry area . A distribution warehouse for Budweiser, this building was designed to provide a comfortable environment for staff within the facility and patrons of the beer hall and garden.
A two-story atrium welcomes guests with light, painted gypsum board walls and warm wooden accent trim. Visibility into the reception area from the outside was designed to invite guests in through large arched façade of glass. The administrative and hospitality areas of the building are enclosed within EIFS finish, while brick and pseudo columns create interest on the elevations. The public and office area of the facility provides support for the large metal structure warehouse and storage cooler that completes the complex. In 2012, BG Consultants designed a two-bay addition and storm shelter onto the existing facility.
Client
Schultz Construction

