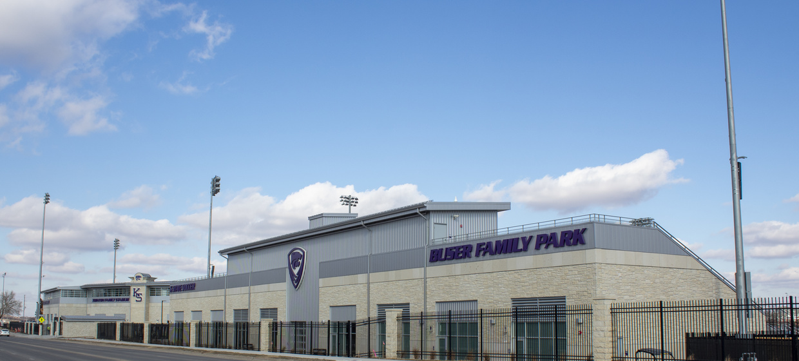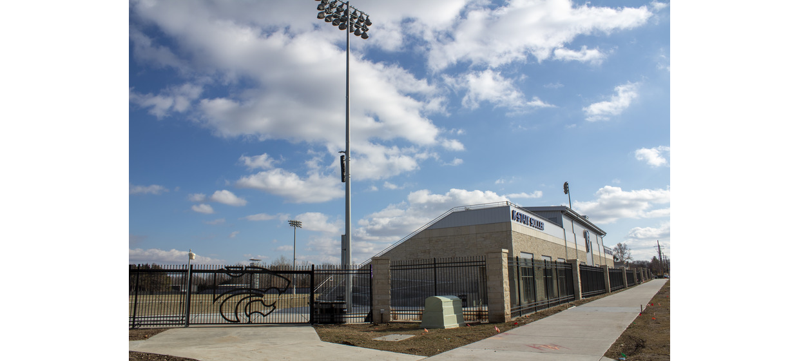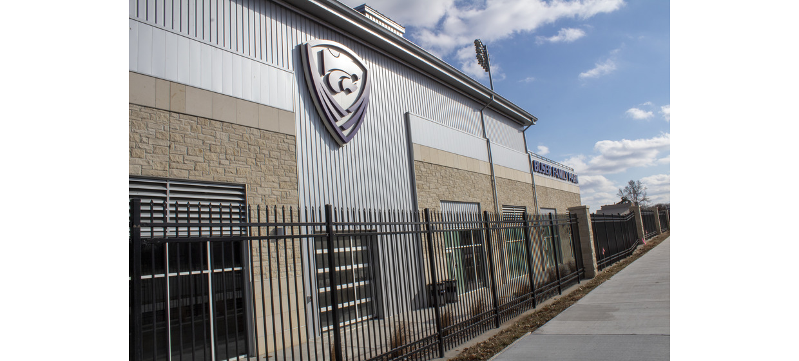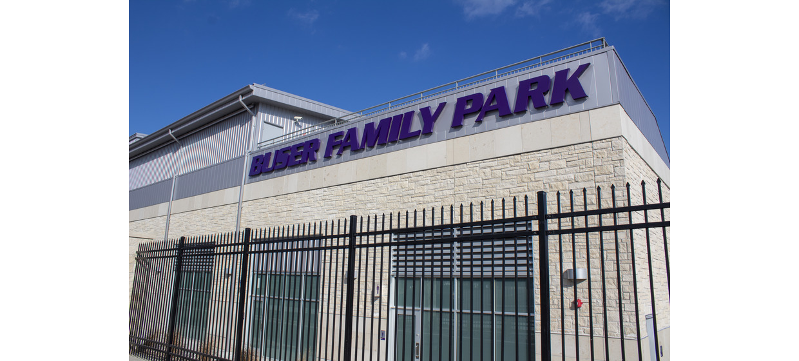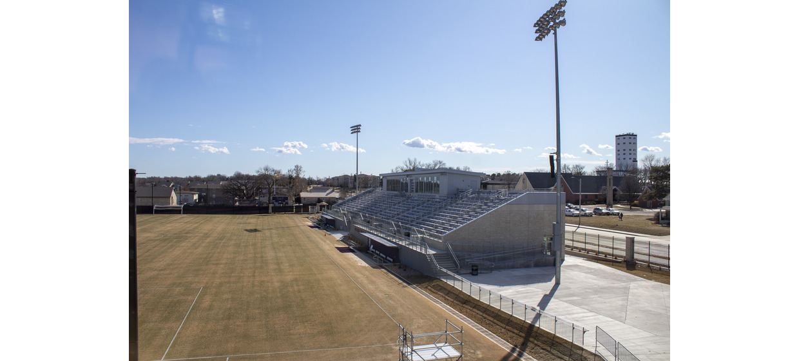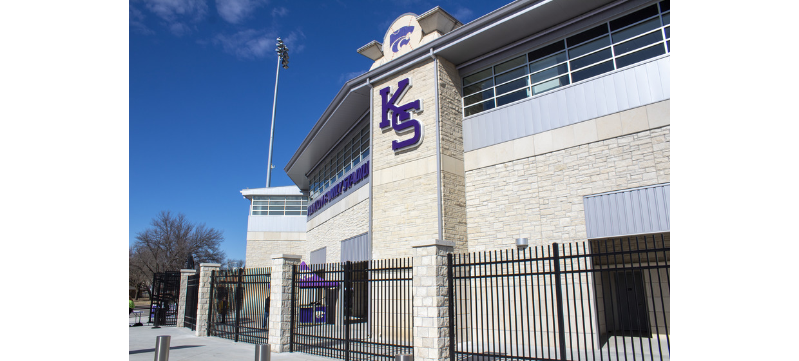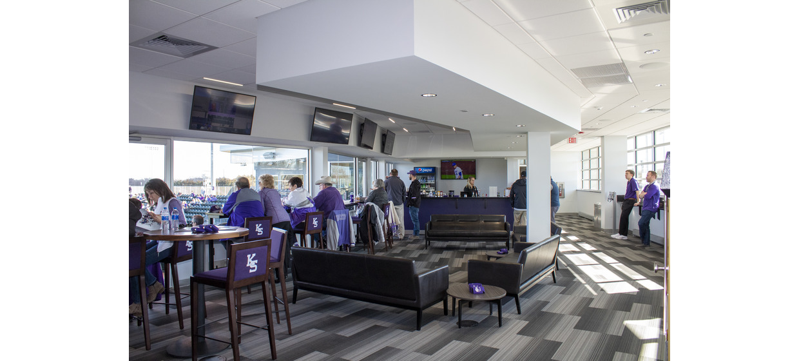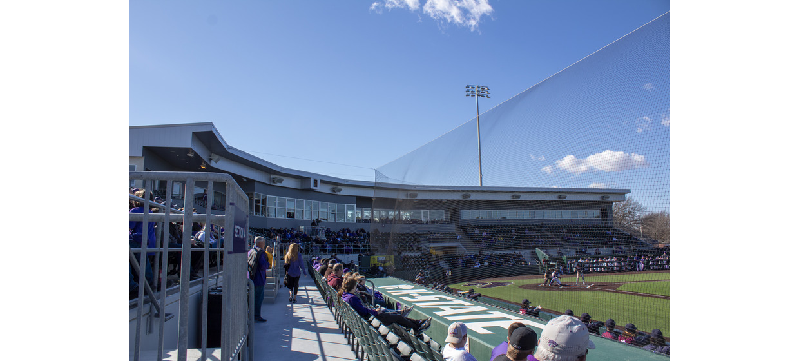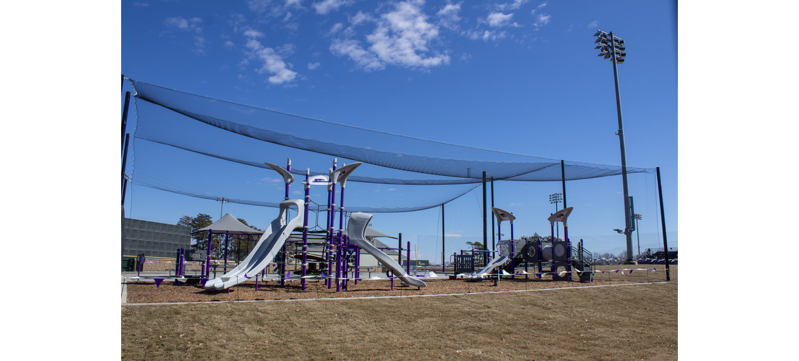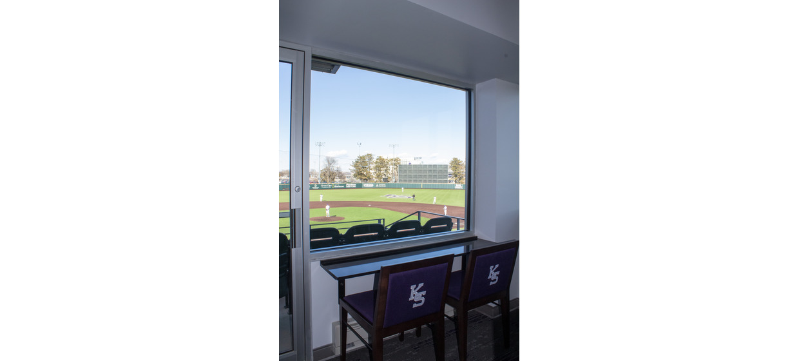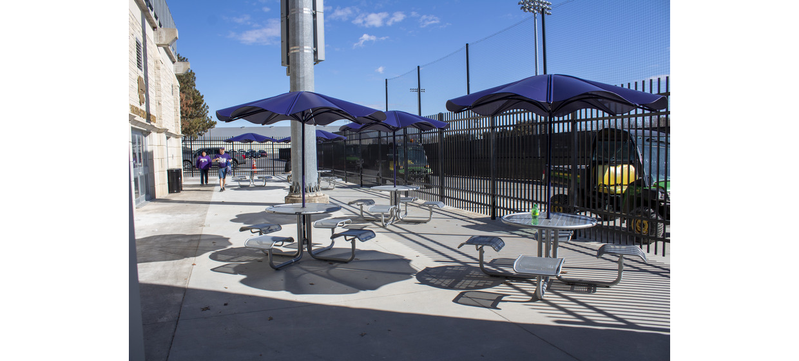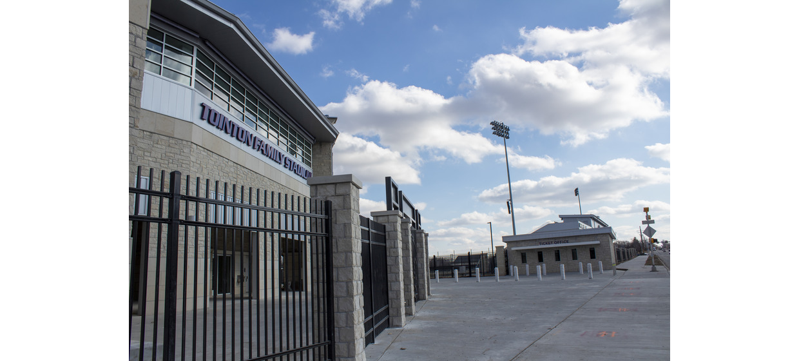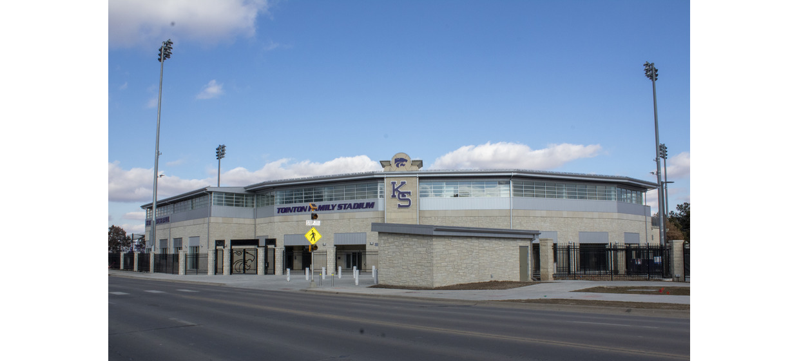K-State Athletics Baseball and Soccer Stadium
The pair of projects for K-State Athletics represent the largest investment in facilites outside of football and basketball at the University. After assisting K-State with concept imagery and fund-raising, BG Consultants was awarded the contract for design of a new Soccer Stadium and renovations to the existing Tointon Family Baseball Stadium in 2018.
The new Soccer Stadium houses the Women’s Soccer program with one of the finest soccer facilities in the Big XII. The stadium seats 1,400 in general admission, provides Press, TV and Radio booths and a premium club. Exterior premium club spaces were development for students and fans creating a unique atmosphere for viewing a match.
Below the seating are the Soccer team facilities, including Home and Visitor locker facilities, Coaches offices and meeting rooms, Weight and Training facilities and Players study and lounge areas.
The Tointon Family Baseball Stadium improvements incorporated field and internal updates as well as a new face-lift from the exterior and addition of an expanded team clubhouse. The exterior was expanded and refined to match new pre-cast and stone of the adjacent Soccer Stadium. The existing Suite and press level was enclosed and connects to a new Coaches Suite of offices overlooking the field. The players clubhouse space was doubled in size to provide new locker, training, study and lounge spaces.
Stadium patrons will benefit from updates to Concession and Team Store areas as well as new seats and premium family and student areas along first and third base. These improvements allowed K-State to continue to align with the best facilities in the Big XII and the country.
Link to stadium concepts
http://www.kstatesports.com/watch/?Archive=3683&type=Archive
Client
K-State Athletics

