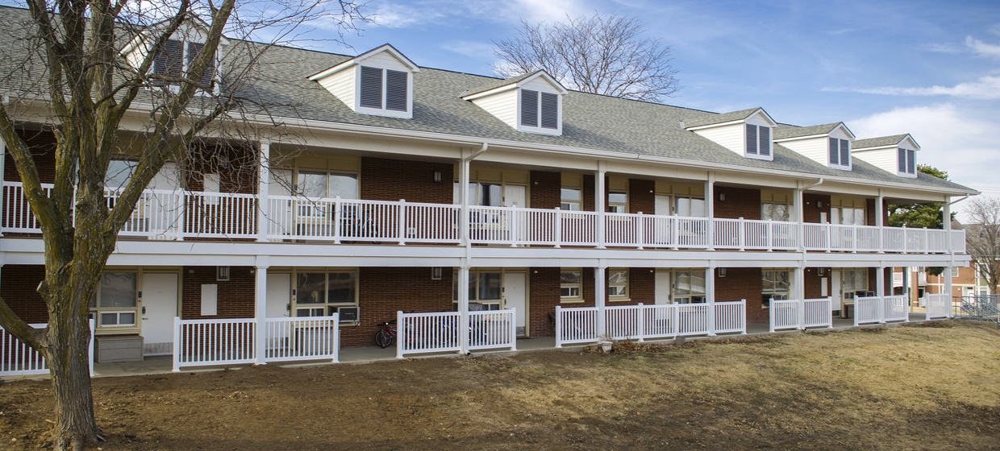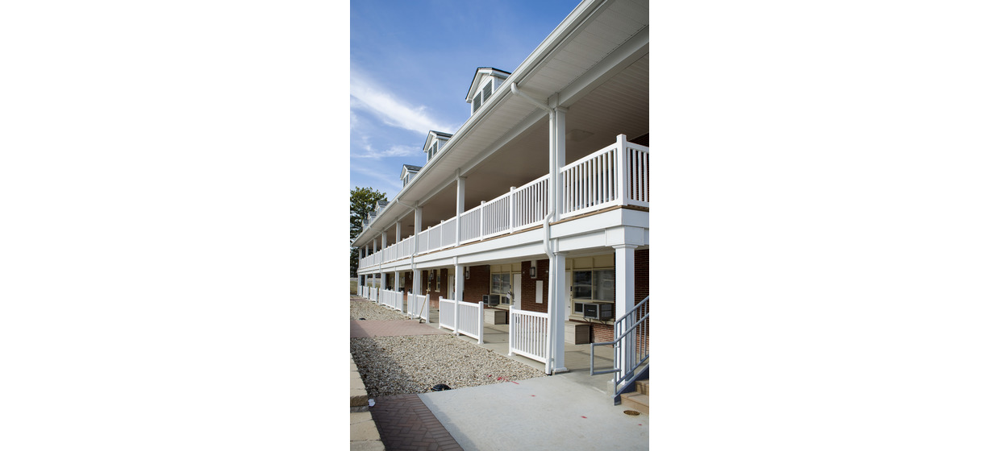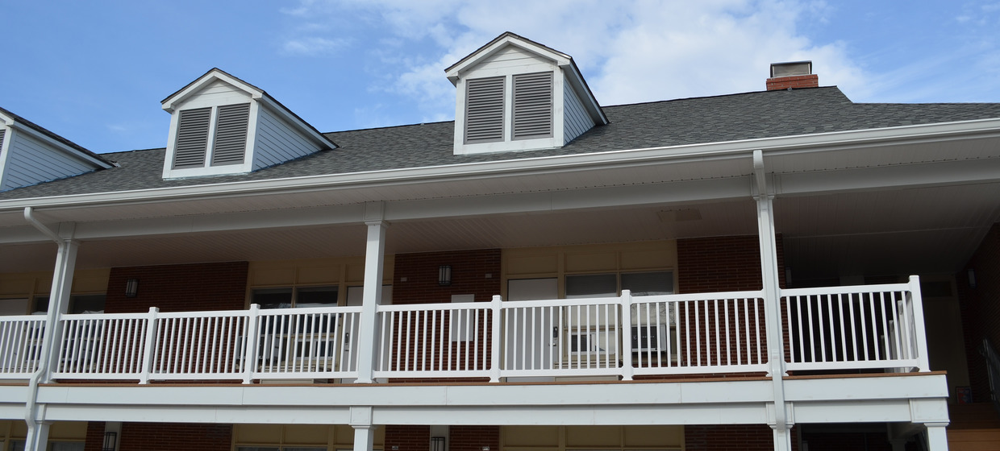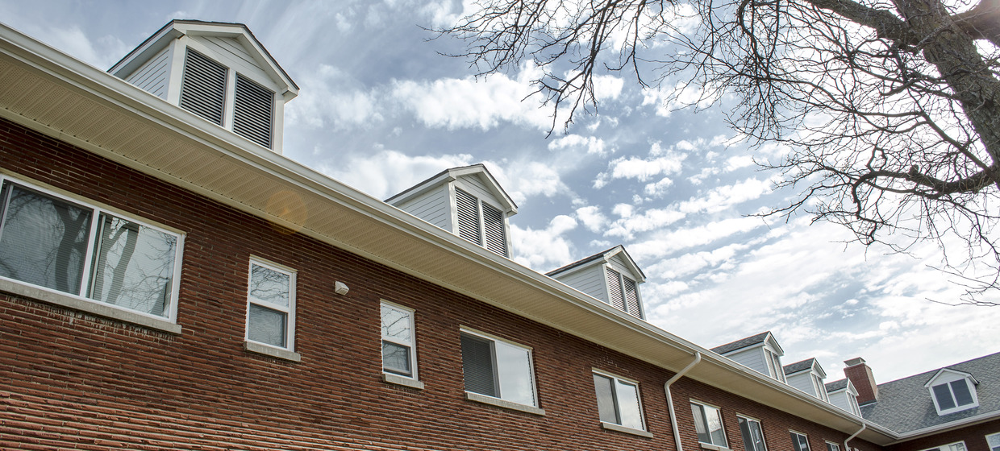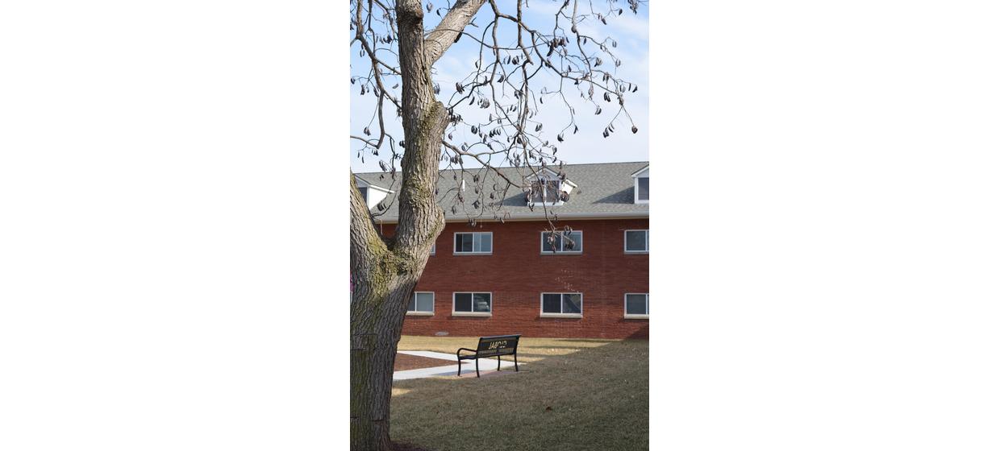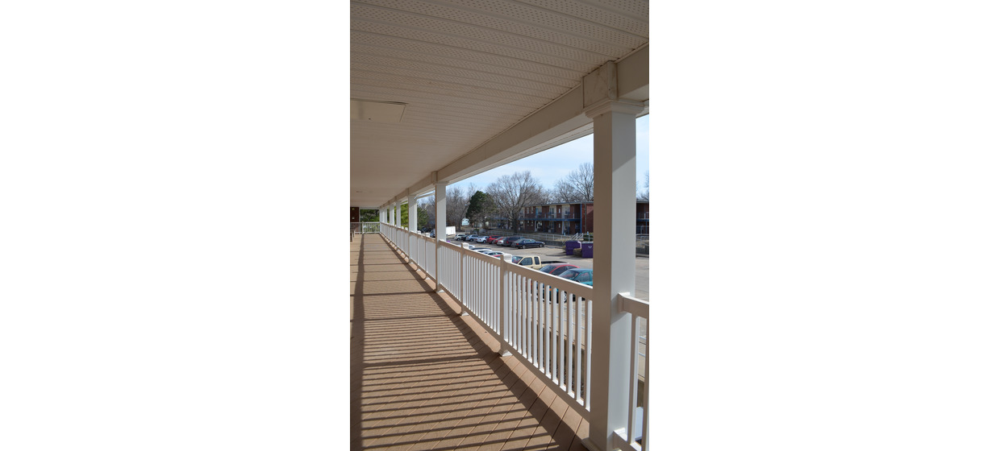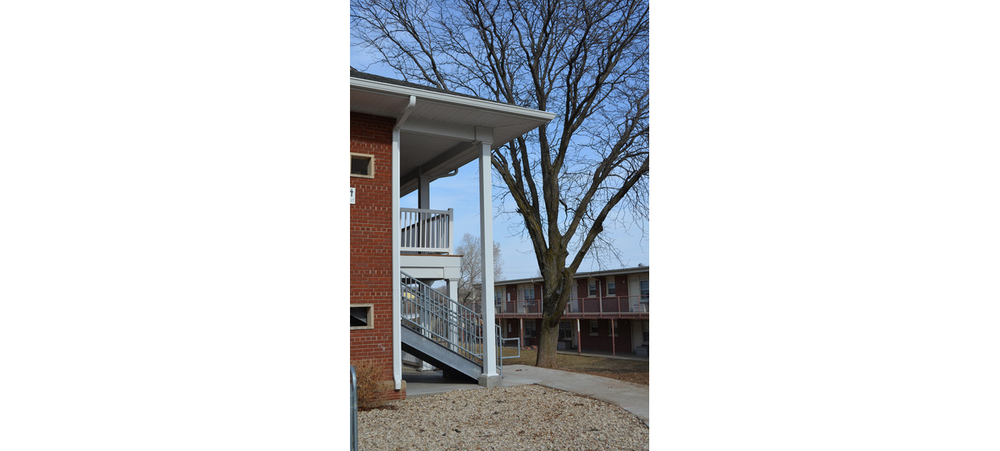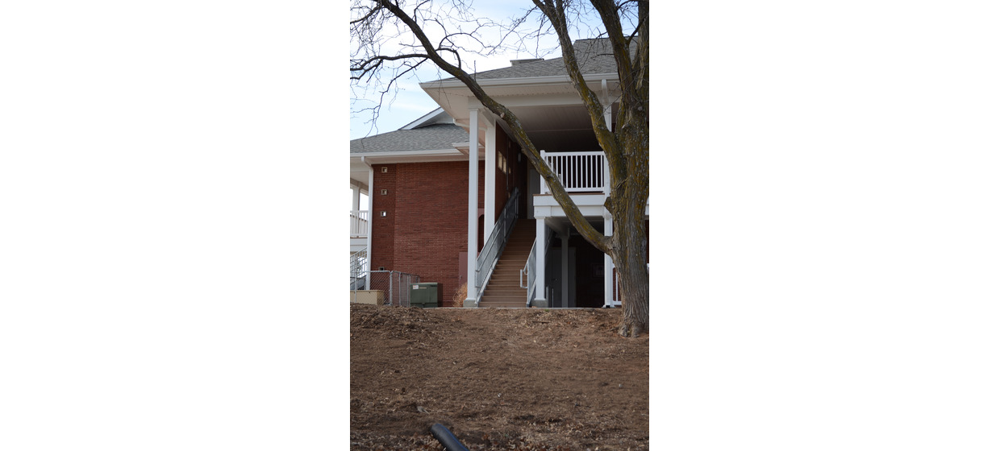KSU Jardine Roof & Deck
Manhattan, KS
Kansas State University’s Jardine apartment complex comprises 36 apartment buildings constructed at different times. For this project, BG Consultants was responsible for creating a standard upgraded roof and façade design typical for 12 of the 36 older multi-family buildings. Each standard building has a brick façade and L-shaped exterior configuration with minimal variation. Variations in the roof structure and exterior slab variance were cataloged on each apartment for required demolition and construction needs of the addition. New roofing, deck, and foundation systems were designed to eliminate current problems and create a more unified look between the old and new buildings.
A challenging aspect of this project involved designing new components with minimal demolition, as existing roofing and foundation systems had to remain in place. Structurally, selective demolition of the existing structures eliminated leaking problems and allowed easier maintenance of the roof, while new decking for the second floor access would prevent further deterioration. Decoratively, new columns, guard railing, and a Dutch hip roof with dormers will maintain the look of the newly created neighborhood feel by articulating an individual unit. To date, apartment buildings H & M have received the roof and deck upgrades.

