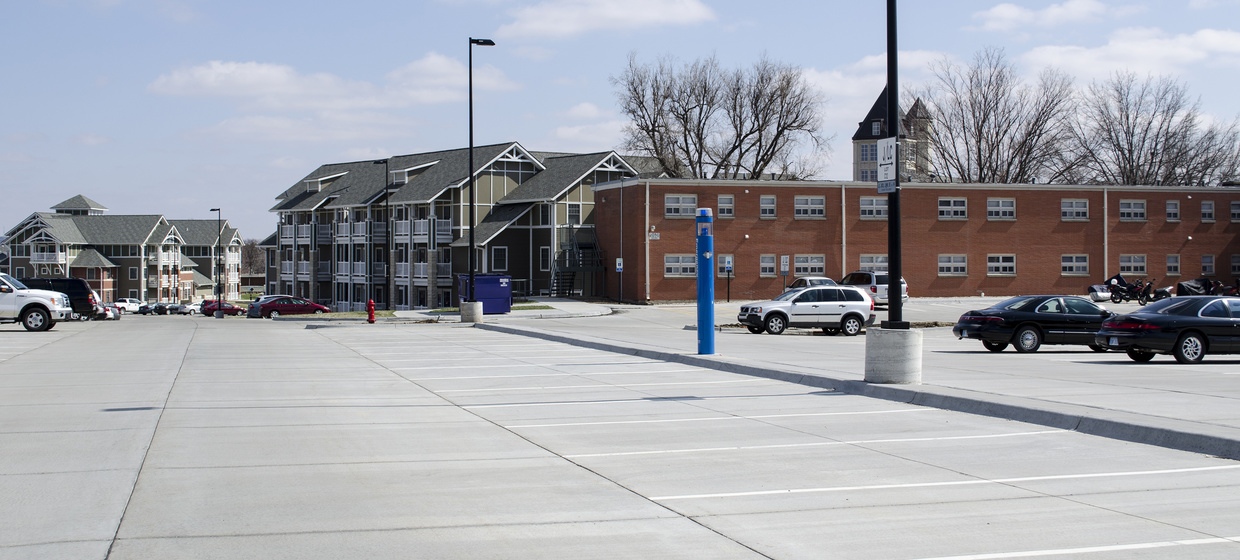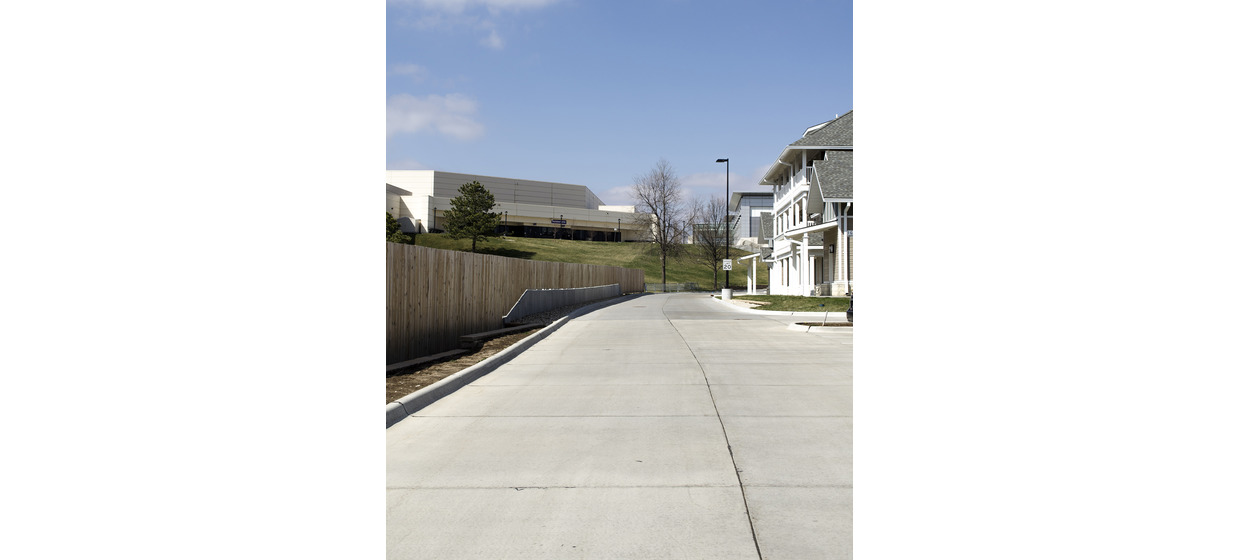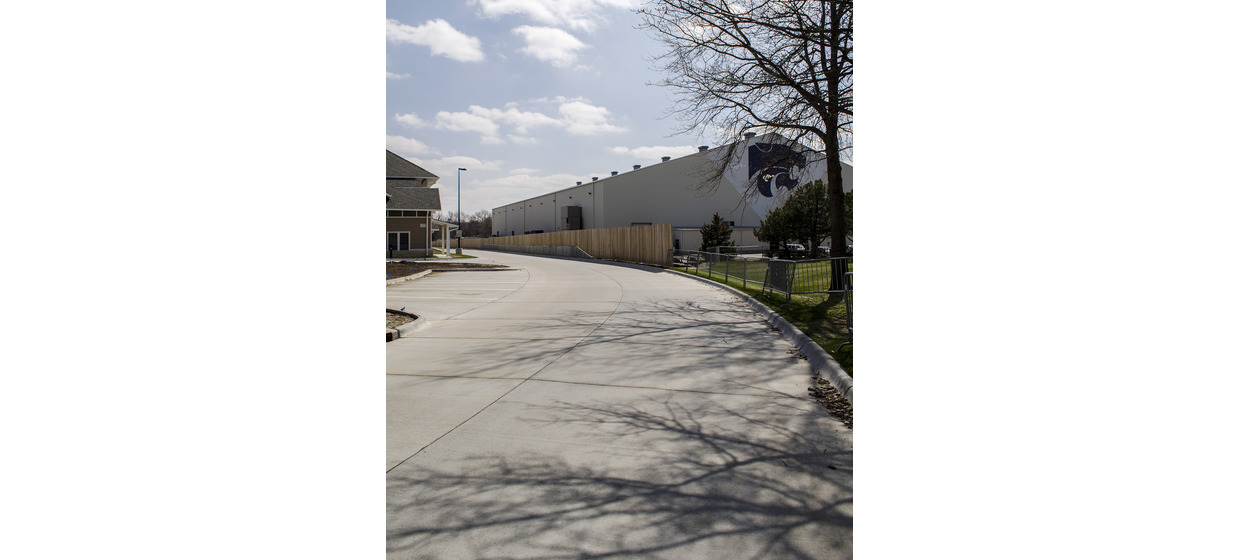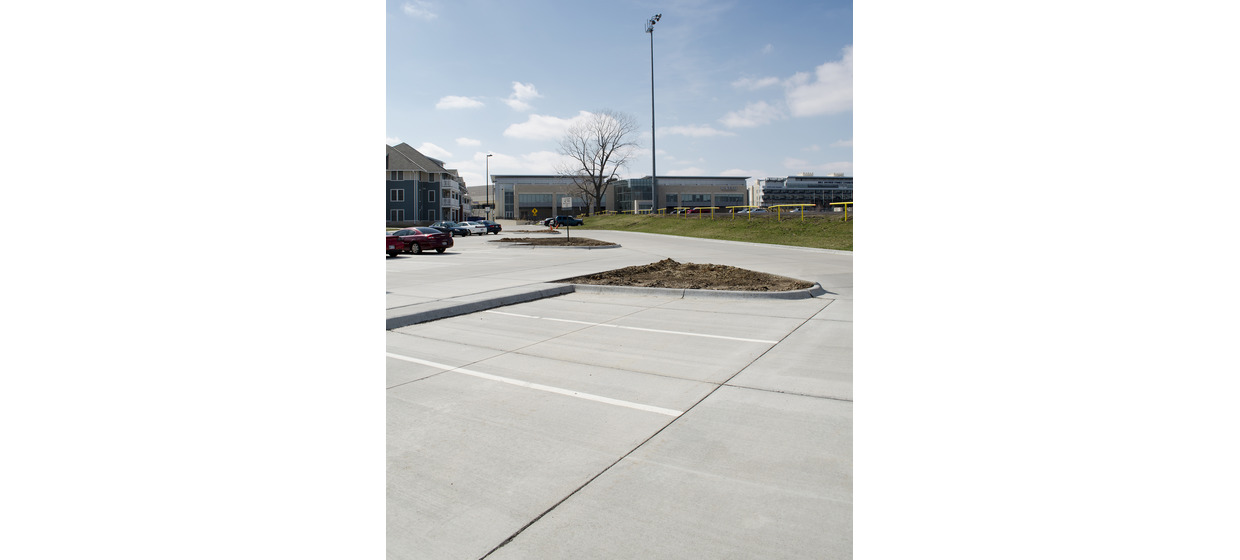KSU Jardine Street and Parking Improvements
Manhattan, KS
BG Consultants was contracted to provide civil and structural engineering services for renovations at the Jardine Apartment Complex on Kansas State University grounds. This project’s street and parking design aligns the roadways around the perimeter of the Jardine Complex, allows emergency vehicles improved access, promotes pedestrian safety, and increases the parking capacity at the residential complex. The original target set for this project was to add 275 parking stalls. BG Consultants far exceeded the client’s goals, providing 440 parking stalls.
One predominant factor in the Jardine street and parking improvements was the extensive coordination with all involved stakeholders. BG maintained efficient communication with numerous entities, including KSU Division of Facilities Planning, KSU Housing and Dining Services, KSU Athletic Department/Facility Operations, KSU Facility Custodial Services, the City of Manhattan, Westar Energy, and other design professionals working on nearby university projects. These coordination efforts highlighted BG Consultants' ability to adapt and evolve with the project to produce the final design plans approved by all stakeholders.
These improvements required coordination on various aspects of roadway and parking design, including parking lot layout and grading design, structural retaining wall design, storm water design, waterline and fire hydrant design, ADA accessible parking, and ADA accessible routes to buildings. Ultimately, the design and new construction integrated seamlessly into this signature K-State feature.
Client
Kansas State University






