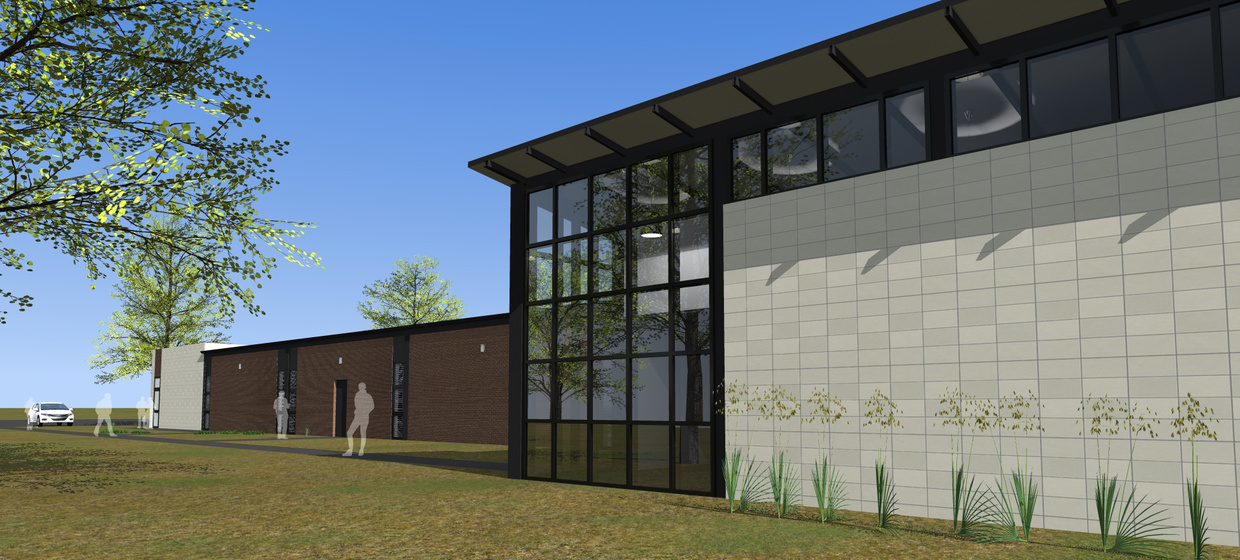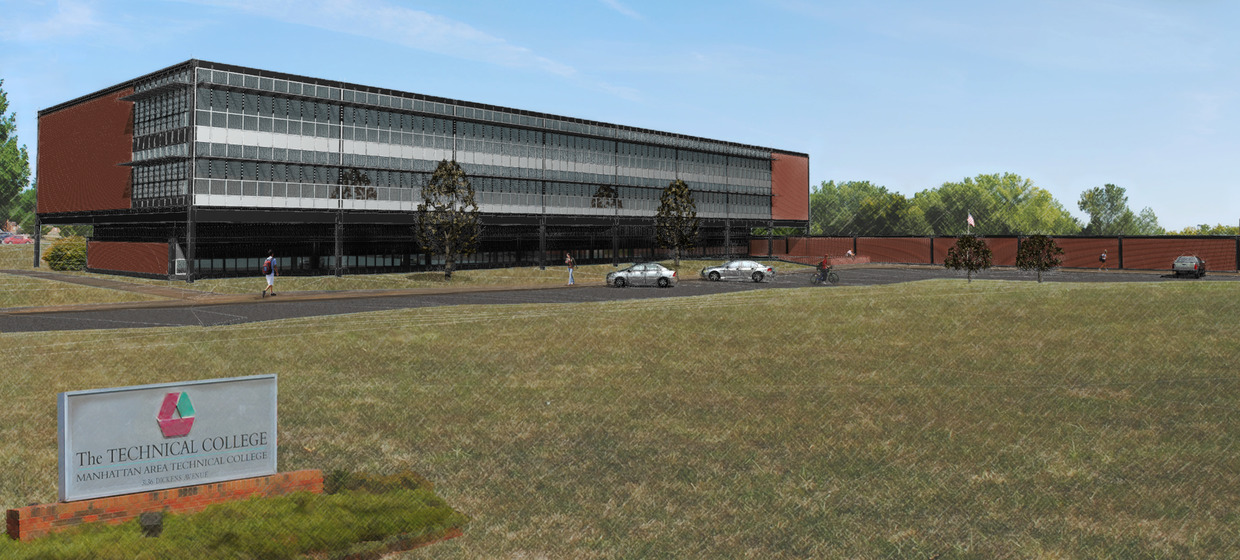Manhattan Area Technical College Improvements
Manhattan, KS
BG Consultants' Architecture Studio has worked with the Manhattan Area Technical College (MATC) to ensure the successful completion of multiple projects on the school’s campus. BG’s assessments of existing facilities and growth opportunities have been important to the continued development of the programs at MATC. To date, the firm has collaborated with the college on classroom additions and renovations, lab spaces, planning, and building spaces projects.
The 2008 renovations for the General Studies Building, for example, involved rehabilitating two existing classrooms, providing ADA accessible modifications, and adding a three-office addition to the building. Another project, which was integral to the development of the new dental hygiene program, involved connecting two existing mobile classrooms through an addition. The completed facility contains two new classrooms, a dental hygiene instruction lab, a wet lab, and a reception area. In another project, BG relocated three modular classroom buildings from Chapman, KS onto the campus.
BG Consultants is currently working with MATC on an addition and renovation of the existing HVAC and Welding facility. Through collaboration and careful consideration of the master plan and budget constraints, BG designed a 2,800 square foot addition to enable future expansion outward and upward, preparing for a second floor as funds become available. Overall, BG’s work with MATC has created a stronger understanding of planning and prioritizing for the active campus.
Client
Manhattan Area Technical College



