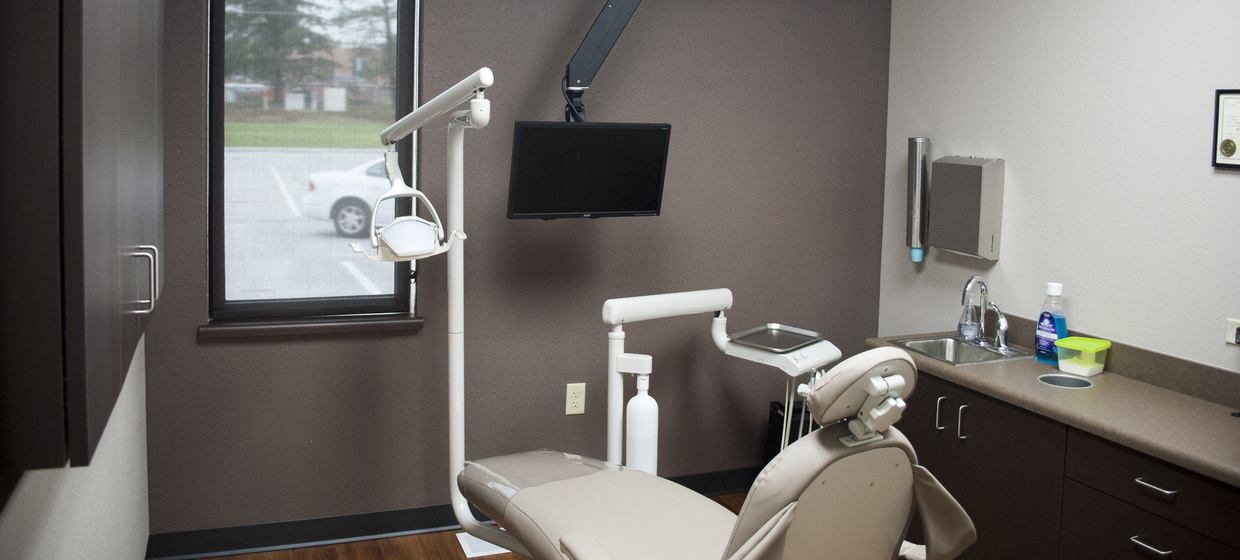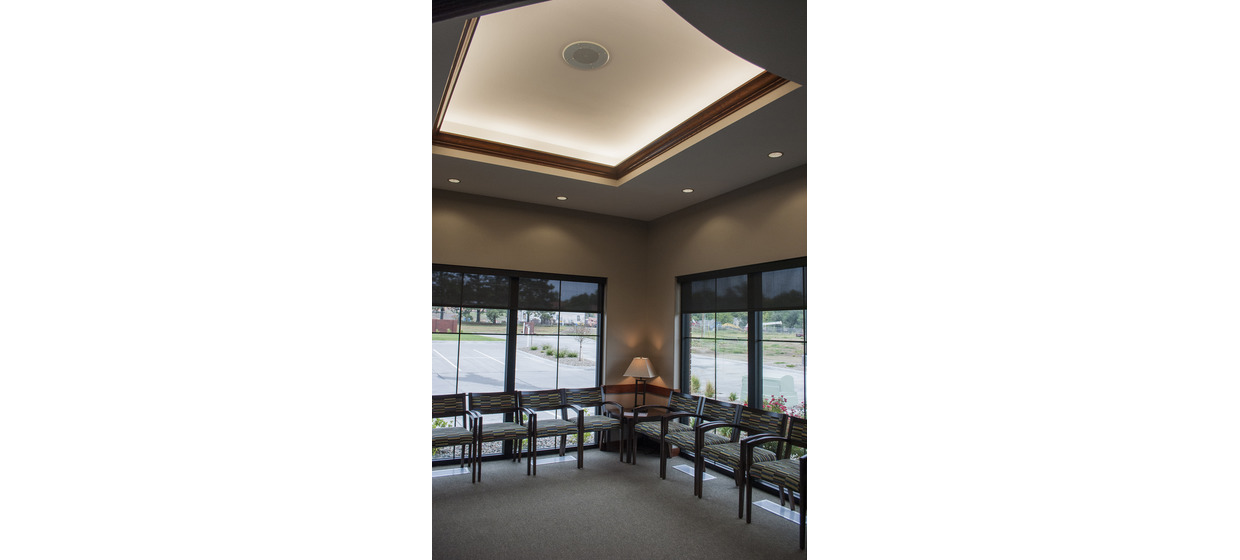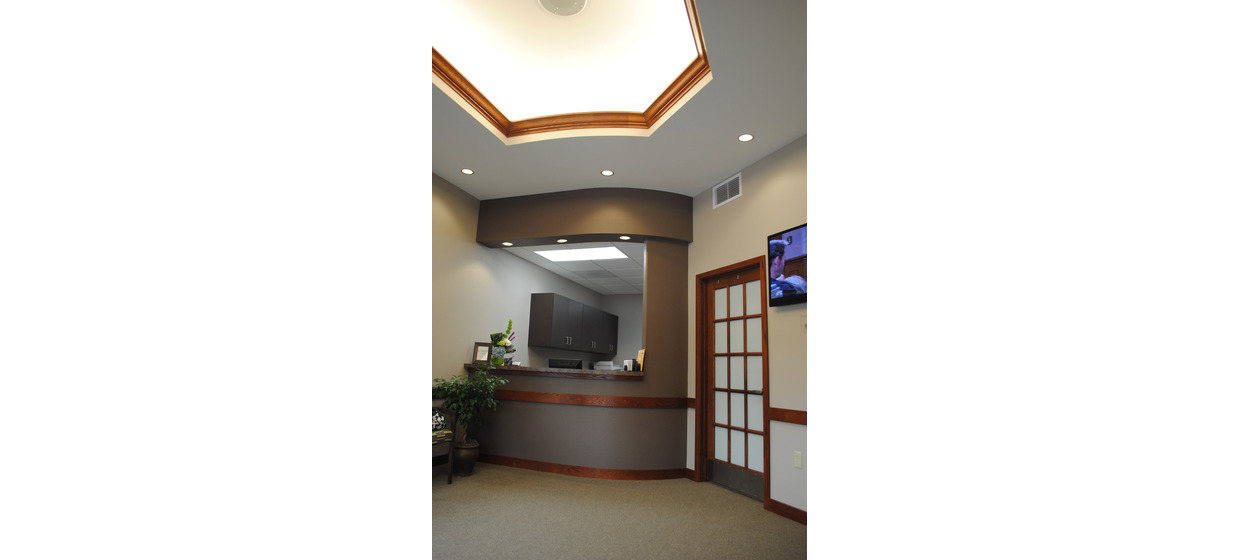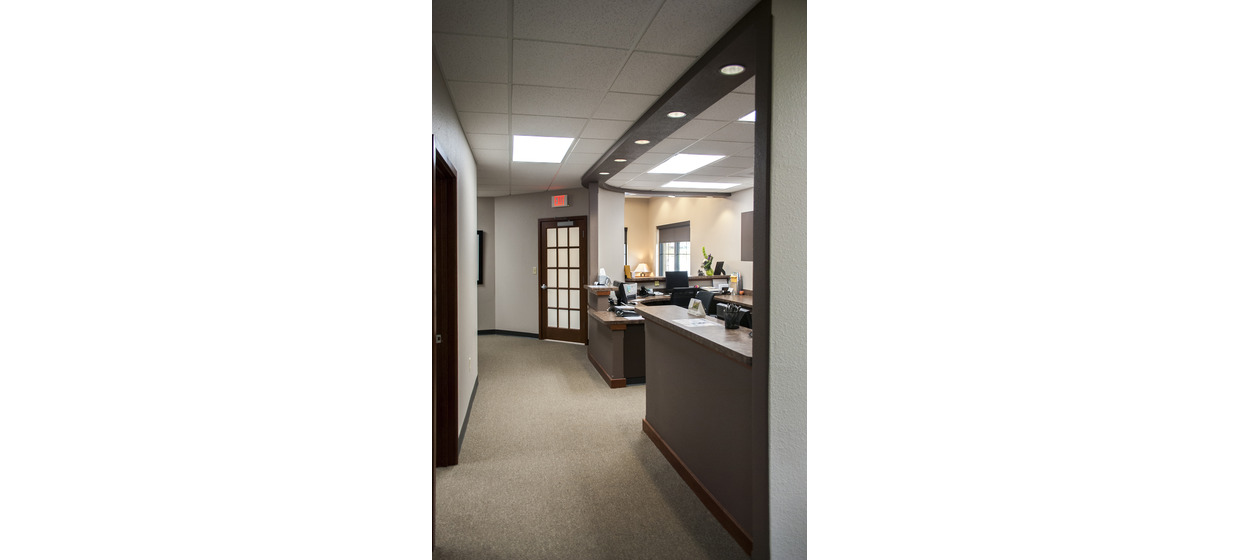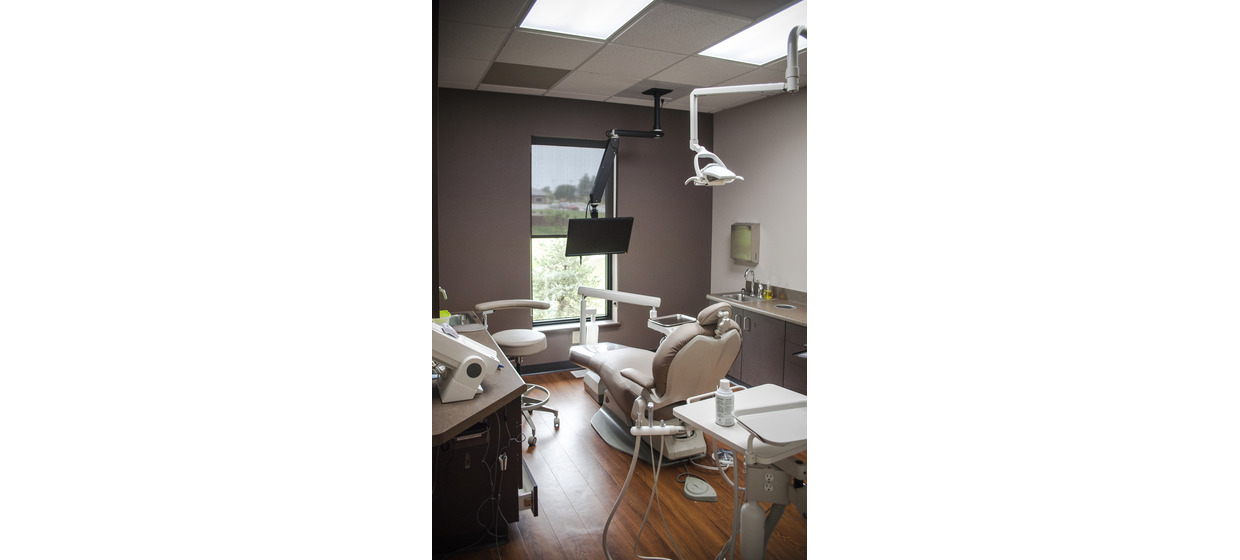Manhattan Dental Care
Manhattan, KS
A member of the professional business development Westport Commons, Manhattan Dental Care’s facility was developed in two phases. Phase I saw BG architects partnering with the client to develop the building core and shell in the master planning effort, while Phase II concentrated on the interior build-out of their specific space. The building was designed to highlight Manhattan Dental’s mission to offer a warm and welcoming environment for children and adults alike.
BG Consultants worked closely with specialists in dental care facilities and the user group to develop this outpatient medical clinic. Organization of the floor plan was developed around a central laboratory and consultation area. Operatories were arranged to optimize productivity and resources and promote staff performance and economy. As a basic feature of this health care facility, basement and below floor plenum spaces were created to provide practical and efficient access to the entire floor plate. Designing for flexibility in this fashion provided a practical response for changing needs and technologies. The total building area is 4,620 square feet.

