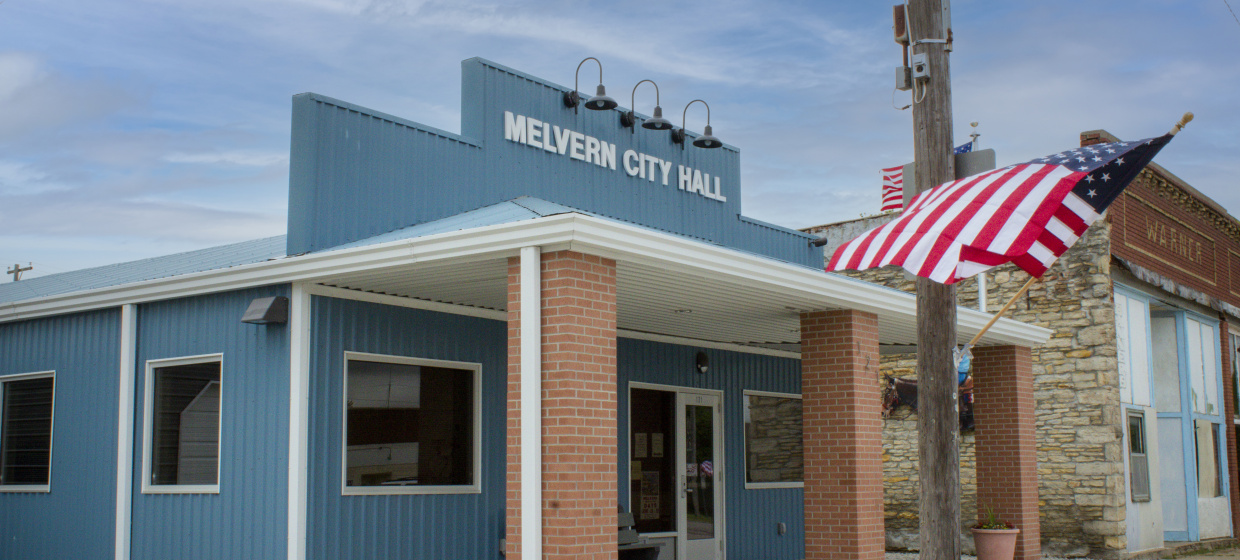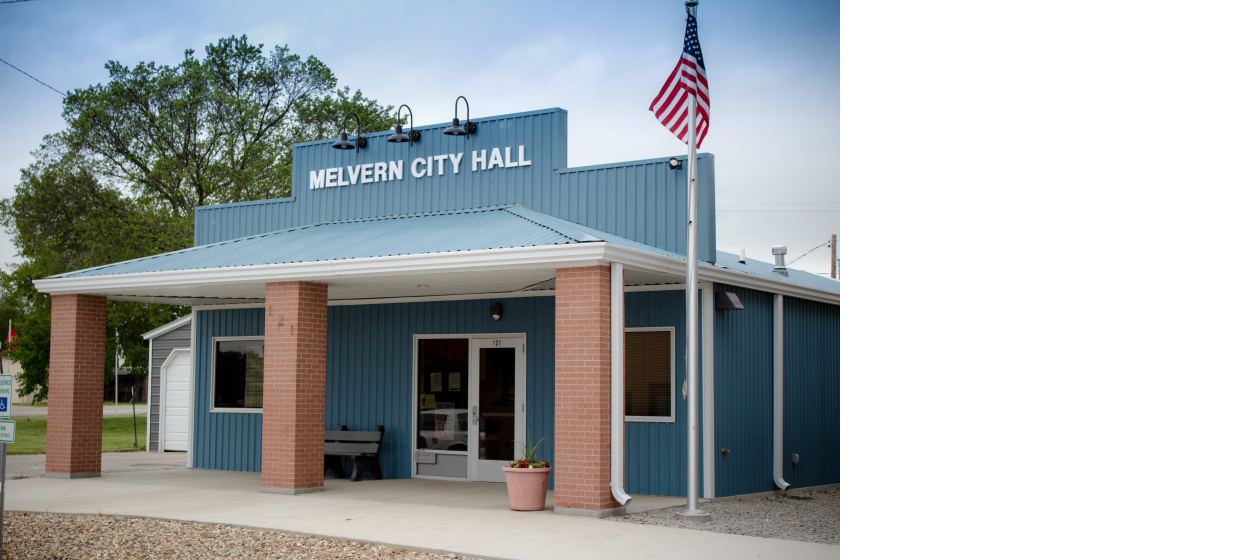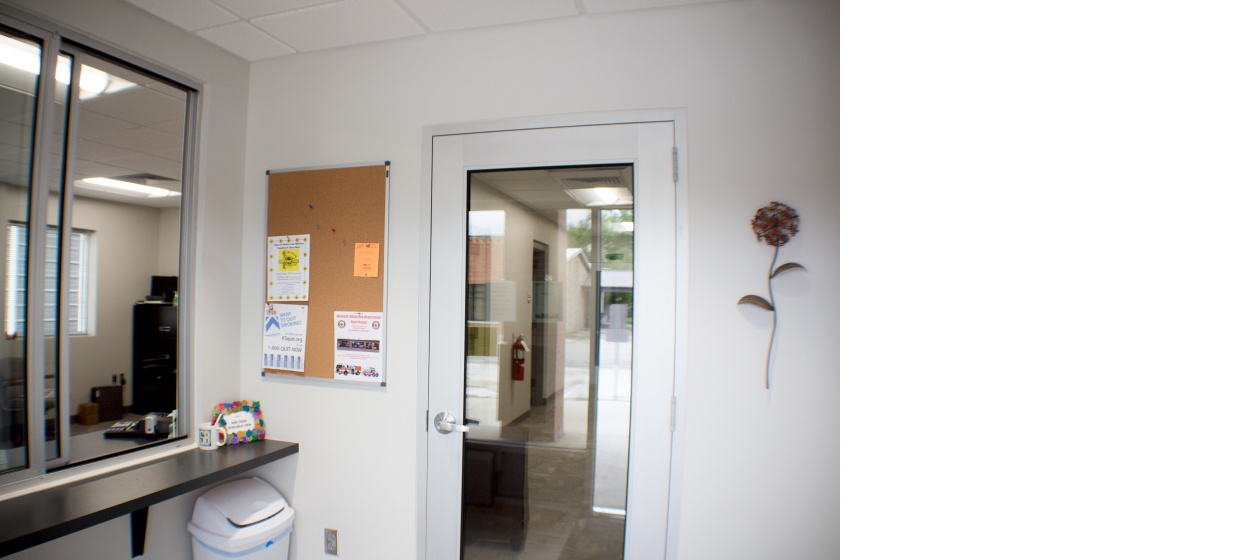Melvern City Hall and Meeting Space
BG Consultants worked with the City of Melvern and Ranson Financial to conceptualize, design, and see through the construction of a new 2,000sf City Hall.
The existing City Hall building had developed structural issues that could no longer be efficiently repaired. With this, the City reached out to Ranson and BG to develop a new building to be located on an infill site a block north of the existing location.
The new building was designed for the use of both City employees and the Public. The covered exterior porch provides an area to meet as well as a display area during City events downtown. The Council Meeting Room serves both the needs of the City Council and accommodates social groups throughout the week. The entry Vestibule allows for secure public access at all hours.
The city employees are provided with office space to accommodate the City Clerk, Assistant, Maintenance Director, and Police. Additionally, BG designed the Storage Room to be a storm safe room, by providing reinforced concrete walls and a roof.
Working with the City and local contractors BG was able to keep costs to a minimum while adding options both to create a better downtown and to provide more amenities to the public.
Client
City of Melvern, Kansas






