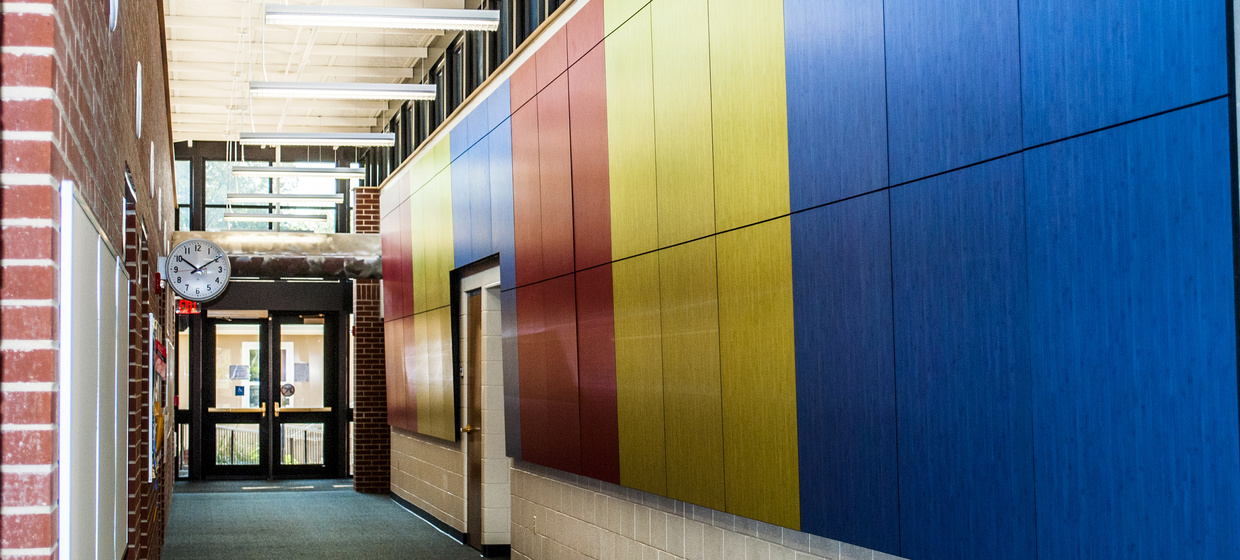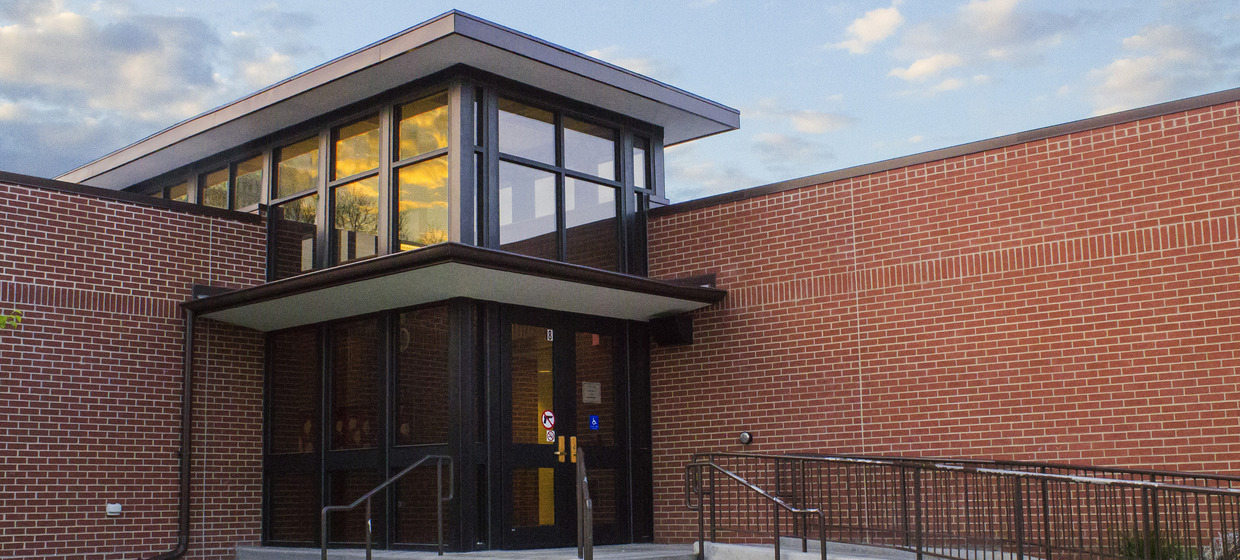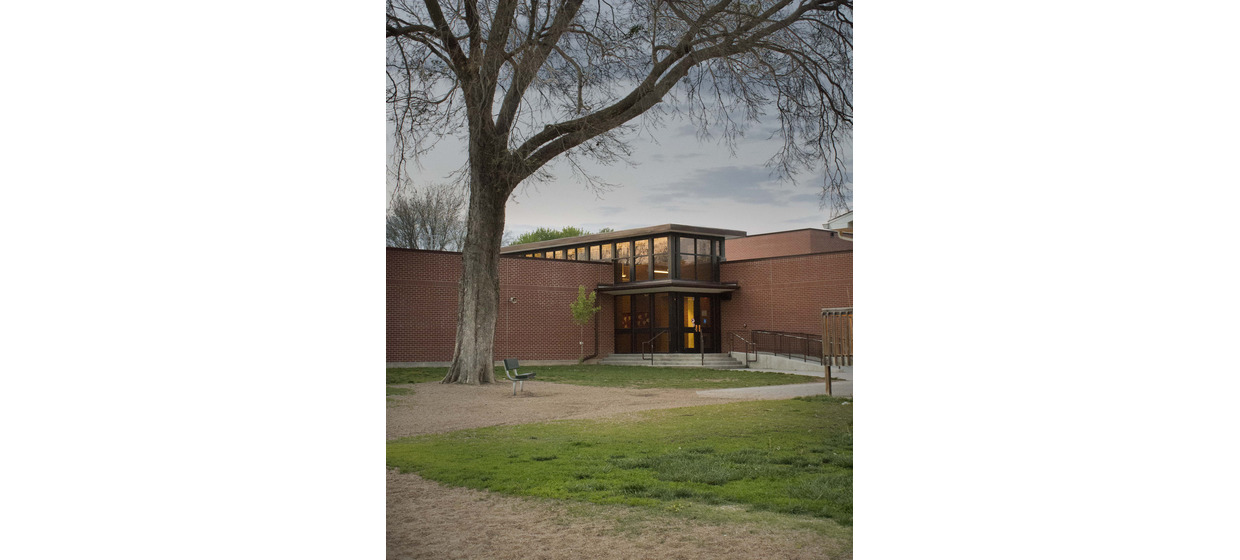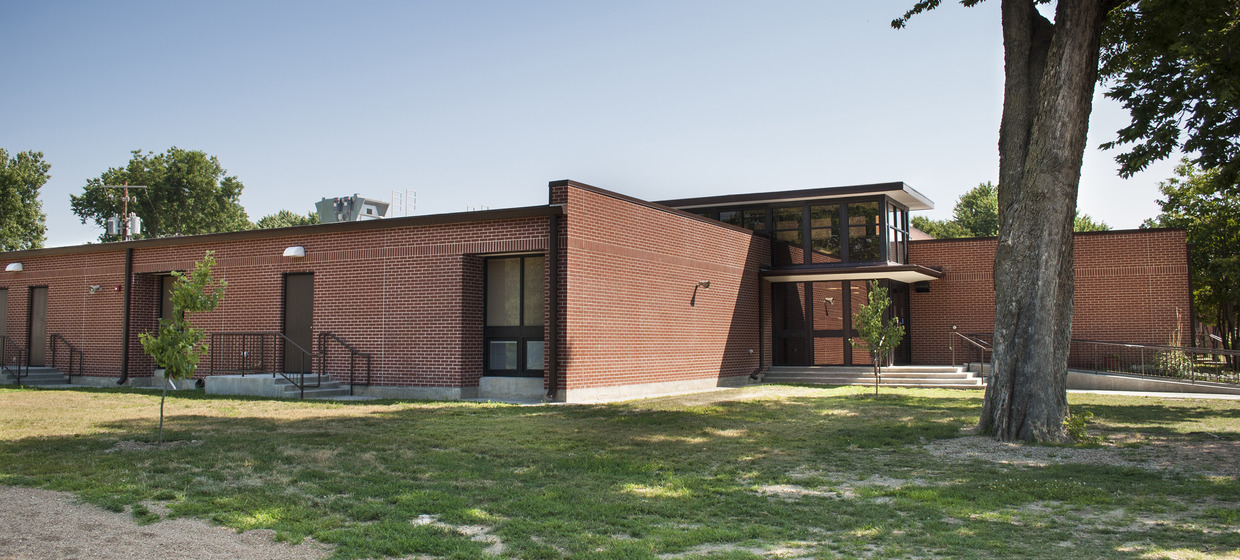Ogden Elementary School Addition and Renovation
Ogden, KS
Originally built in 1918 to accommodate students from Kindergarten through sixth grade, Odgen Elementary School’s facility needed to be expanded and modernized for 21st Century learning standards. BG Consultants was contracted to design an addition to the school and renovate portions of the existing building.
For the project, BG architects aspired to bring the learning environment to the entire facility and add flexibility and purpose to previously underutilized spaces. Because the school wanted their facility to have a strong connection between indoor and outdoor settings, BG explored daylighting and sought to naturally light core interior spaces. All classrooms within the school now experience either direct or borrowed daylight. The clerestory window that defines the hallway between the existing facility and the addition introduces natural light into core spaces and creates a more positive learning experience. A tilted wooden wall plane finished to a rhythm of primary colors was designed to enliven the hallway and invigorate students and faculty.
This project created five new classrooms, including a dedicated classroom with additional space for special education. Spaces that were previously used for a sole purpose or were dead zones can now be utilized for multiple purposes. This creates more learning spaces and additional square feet per student. The main entrance now features a larger reception area, along with security features. Finishes were updated through the school, and a new HVAC system was installed.
Through careful planning and coordination, BG Consultants, Inc. developed a design that exceeded client expectations and bid significantly under budget. The existing school contained 31,000 square feet, and the addition BG completed added approximately 10,000 square feet of new space.
Client
Manhattan-Ogden USD 383







