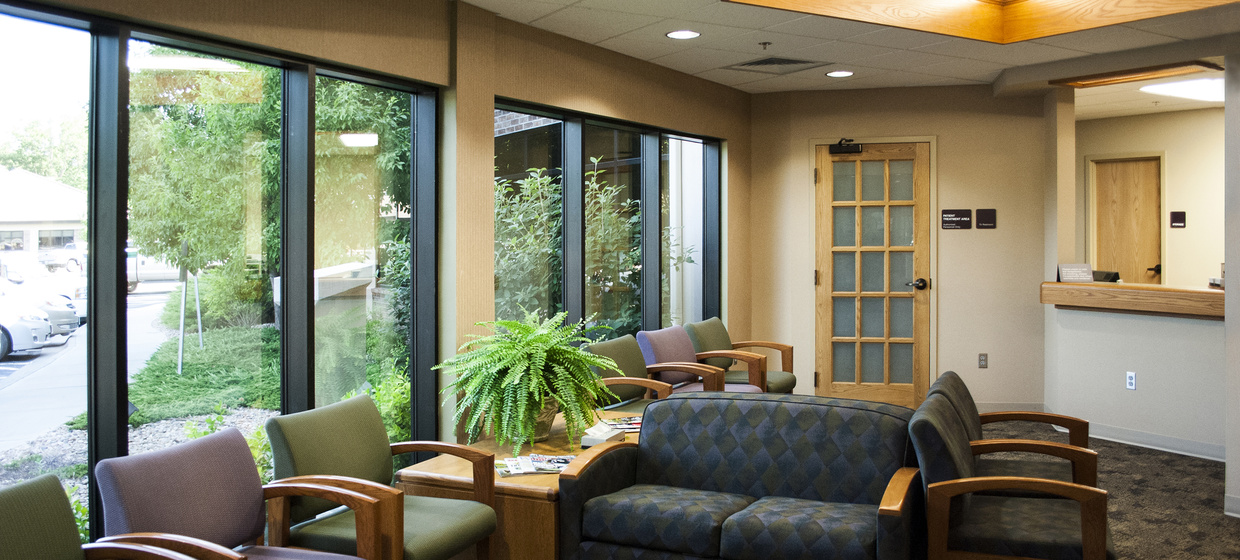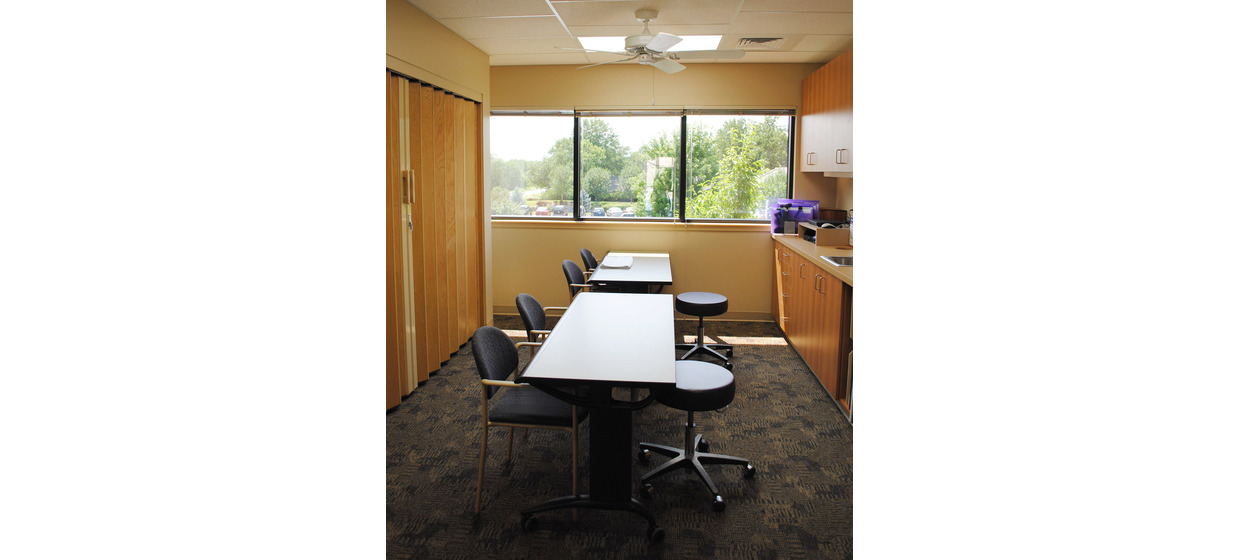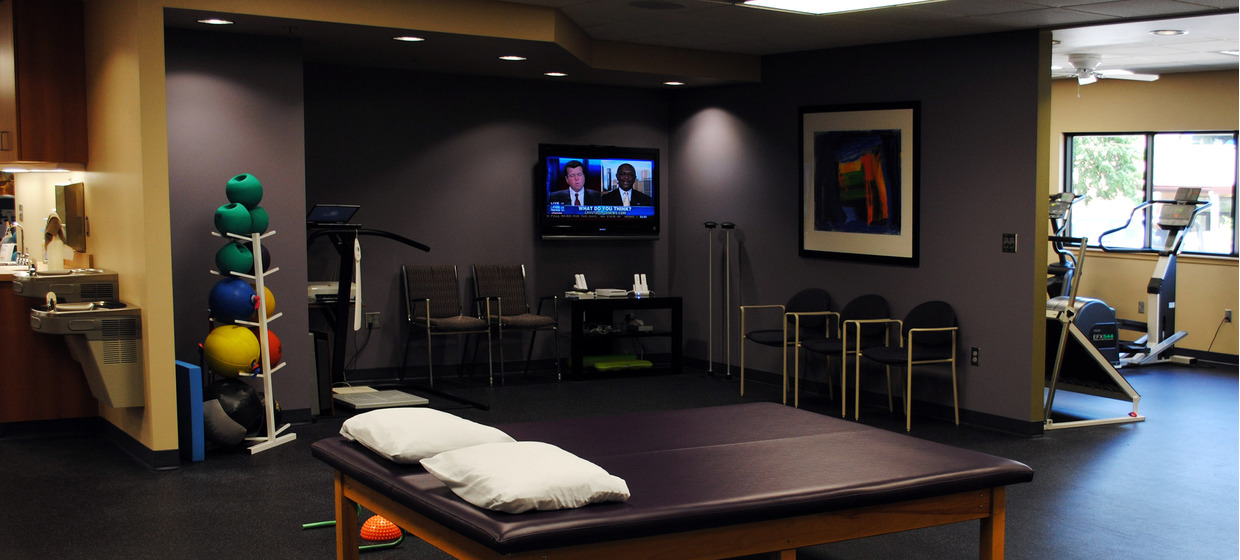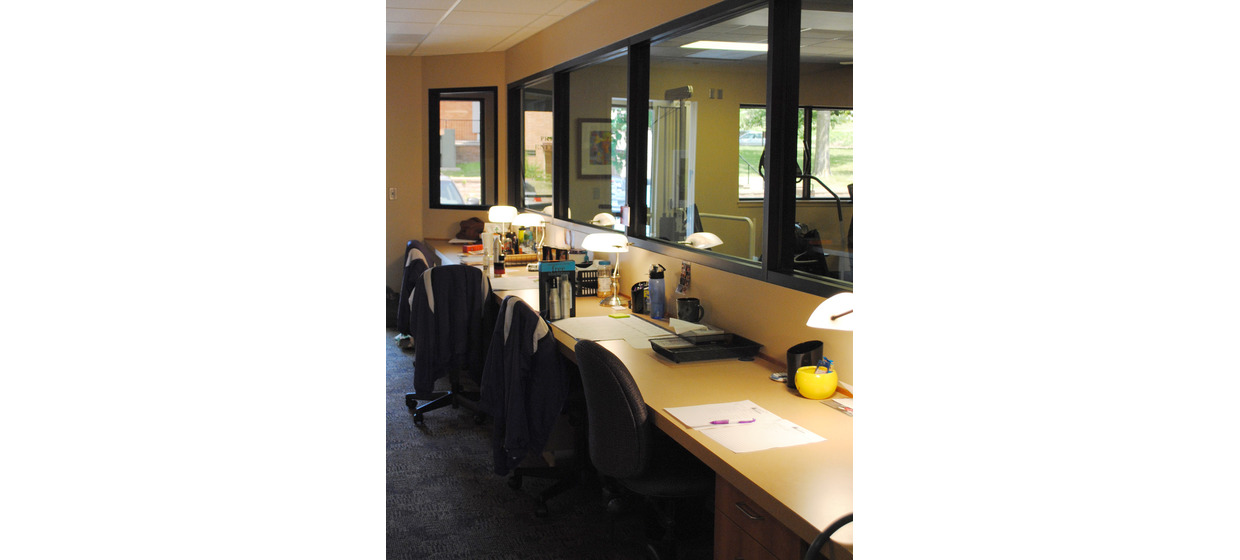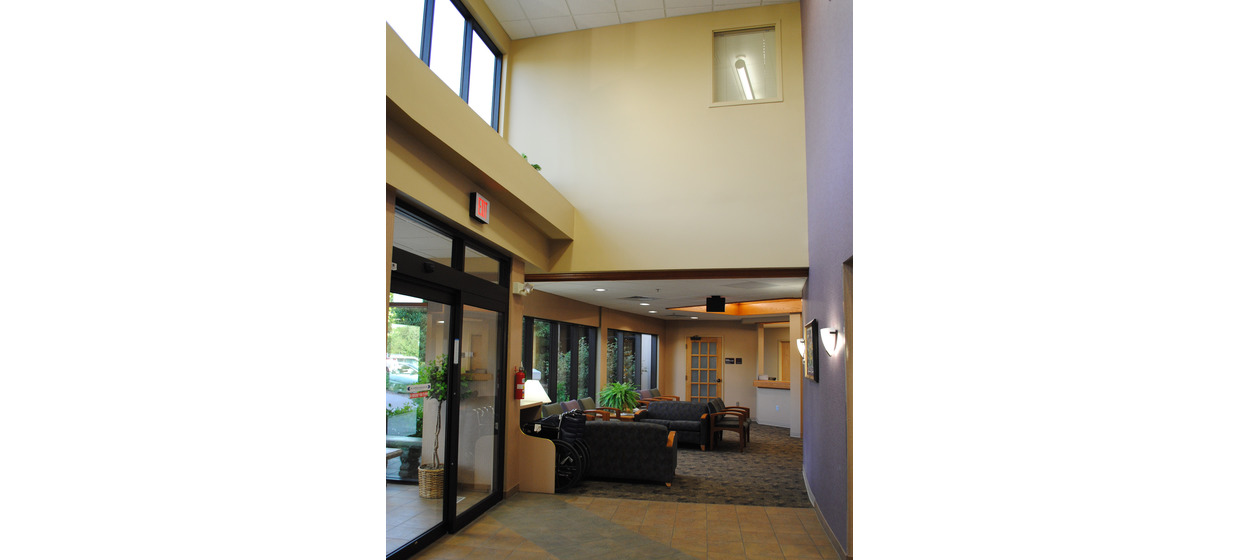Orthopaedic & Sports Medicine Center
Manhattan, KS
In 2002, BG Consultants led programming and design efforts to develop a two-story outpatient clinic for orthopaedic care. This 29,000 square foot facility provided clinic space for six orthopaedic surgeons. A key component of design involved working closely with the organization to translate strategy for services into square footage. Additional services included discussing the impacts of operations space and client sensitivities.
Daylighting was utilized to enhance the quality of the spaces, and an open visitor area was created to foster a sense of welcoming. Interior spaces include reception and lobby areas, practice sub-waiting areas, exam rooms, cast rooms, patient education, x-ray, exercise and therapy, treatment booths, work and secretarial, business office, files, storage, lounge and break room, and conference room/library. All spaces are designed for total accessibility, with the clinic and treatment spaces at the lower level, and the business office and administrative areas at the upper level. The building exterior has a pitched roof with concrete tile shingles and brick veneer and dryvit finish at the walls. Large glass areas were also used to give the facility a light open setting.
Then in 2010, BG Consultants designed a 13,000 square foot interior renovation for the first and second floors of the southwest wing of the building. Modifications to the existing first floor patient care space included a complete renovation and reconfiguration of the facility to accommodate more private patient rooms, a central staffing desk, rooms for new equipment, new furnishings and cabinetry, and a stair access to the second floor therapy room. The modifications to the second floor included relocating the physical therapy space; creating a private at grade entrance/reception space; replacing carpet with rubberized tile; installing impact resistant finishes; providing new furnishings and cabinetry; build-out of exam rooms, offices, and restrooms; and structural reinforcement for new load requirements.

