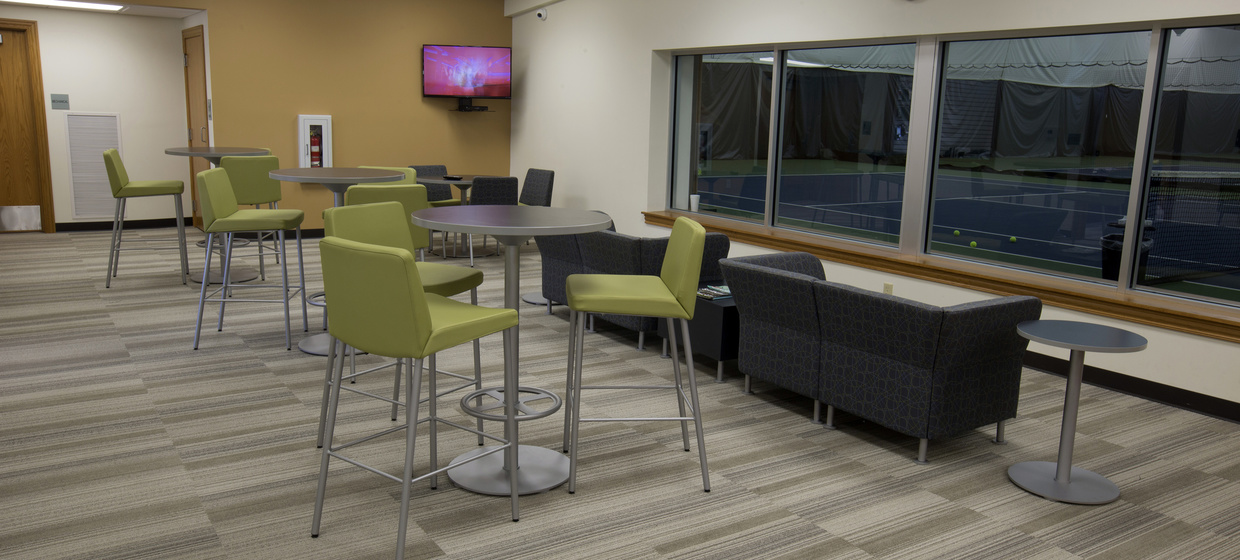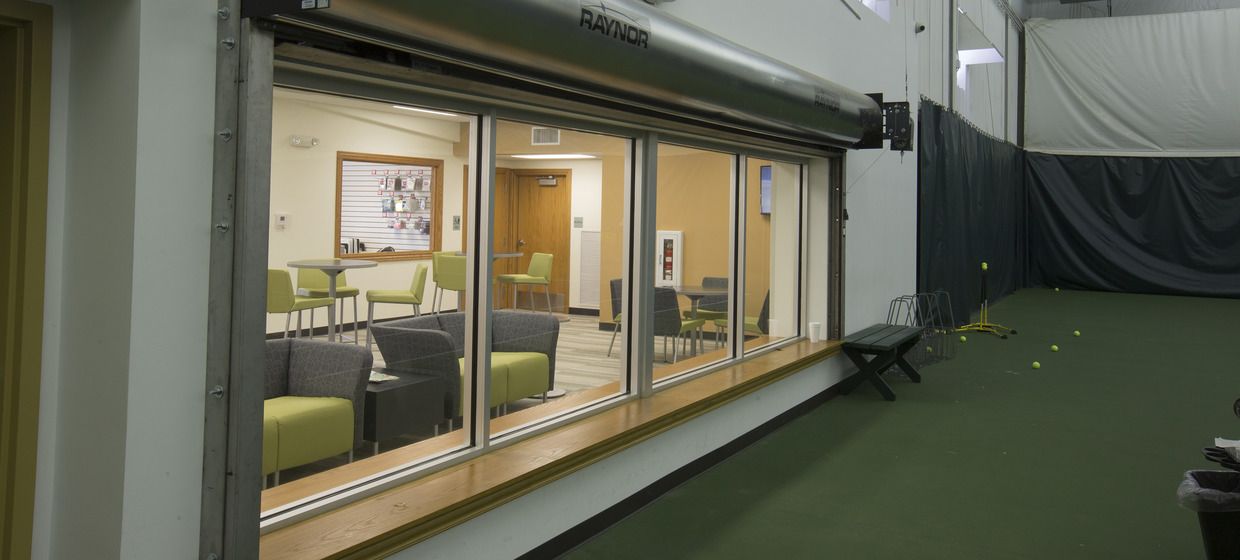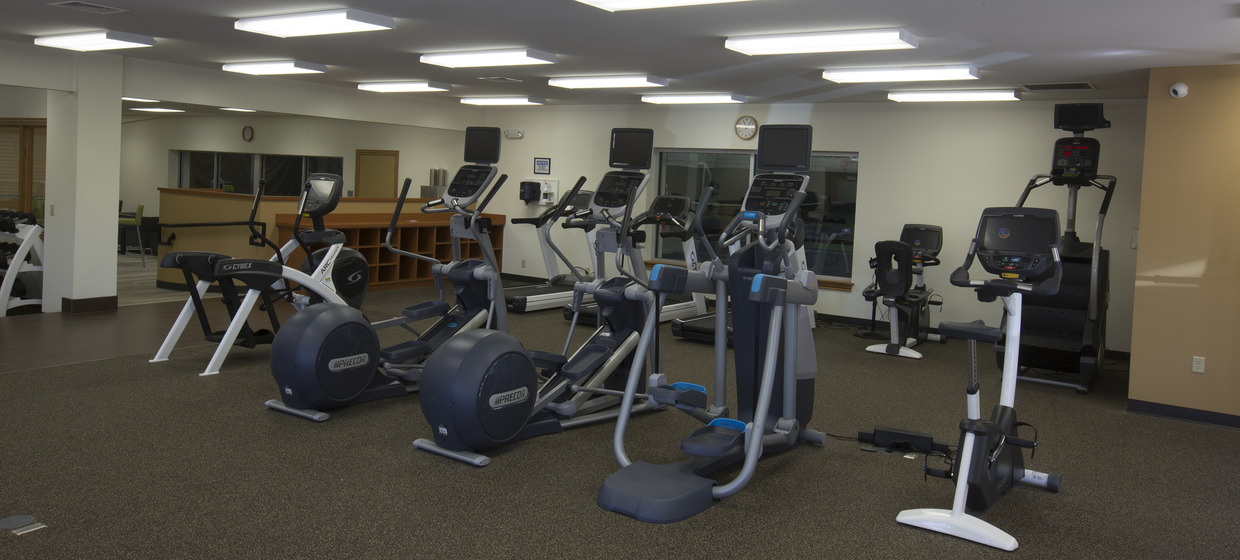Prairie Dunes Country Club Fitness Center Renovation
Hutchinson, KS
In 2013, BG Consultants began working on design improvements to Prairie Dunes Country Club's existing tennis/fitness facilities. The country club wanted to expand and accommodate new fitness equipment. Due to recent rainfall illustrating that the building was in a flood prone area, the client also wanted the existing floor to be raised. Through client discussion and field investigation, it was decided that the best course of action was to renovate the existing 1,820 square foot fitness facility and build a 1,800 square foot addition. The improvements include the reconfiguration of offices and workout space, as well as ADA compliant restrooms. The raised floor level in the addition houses equipment susceptible to water damage and allows more light into the workout space. The new covered entry is designed to integrate similar materials and architectural details to give a cohesive aesthetic feel with the older buildings on the club grounds.
This project represents a first for BG Consultants, as the firm provided all services to the client in-house, including architectural design with structural, mechanical-electrical-plumbing, and civil engineering. MEP system design included split system, gas-fired furnaces, new lighting, new power, and new plumbing throughout with interconnections to existing building sewer and water services. Also included with the MEP portion of the project was the separation of natural gas services between the fitness area and the tennis facility. The existing natural gas service routed on the facility grounds was relocated with the coordination of the local gas utility provider, and a new service was established to the building. Existing electrical service to the facility was provided through a 480V 1-phase primary system that required replacement. Design of a new 480V primary distribution was provided with a new transformer to serve the building.
Client
Prairie Dunes Country Club






