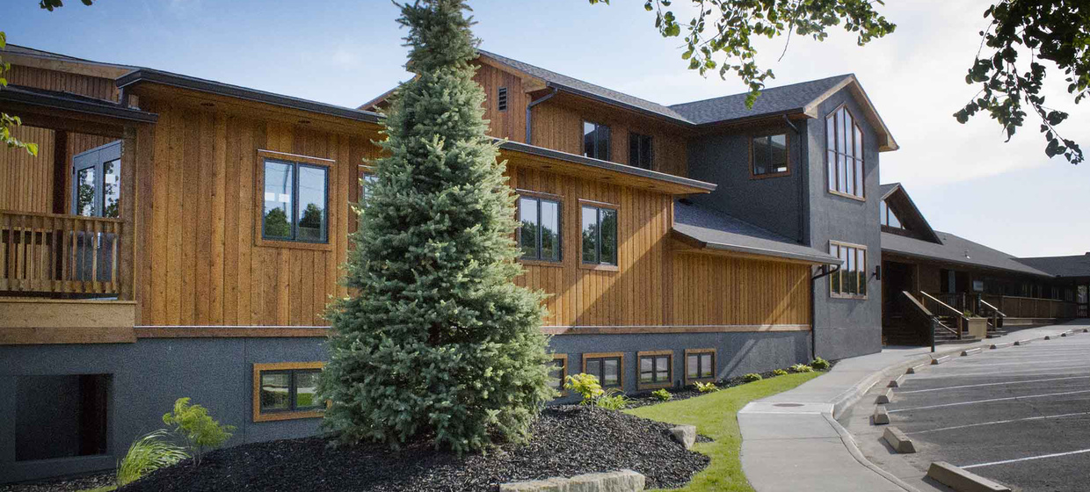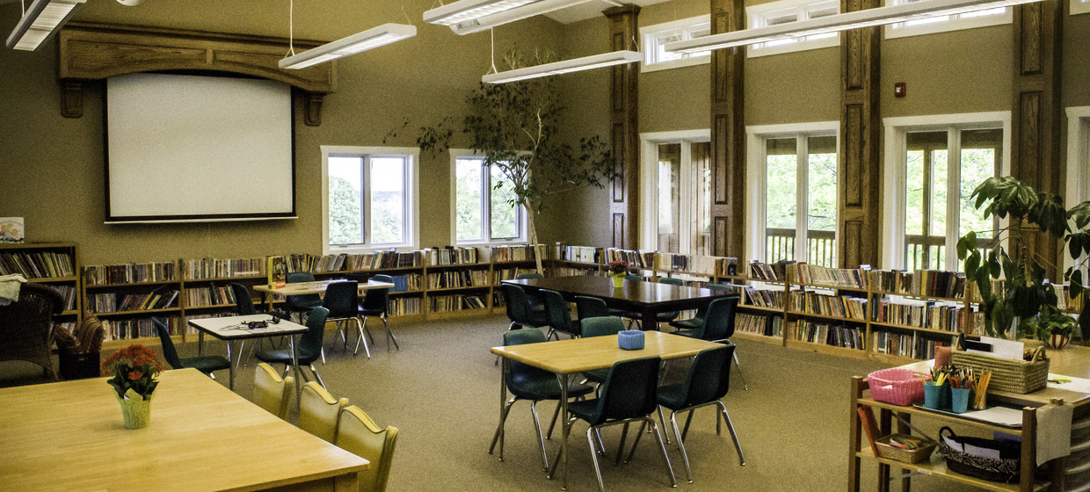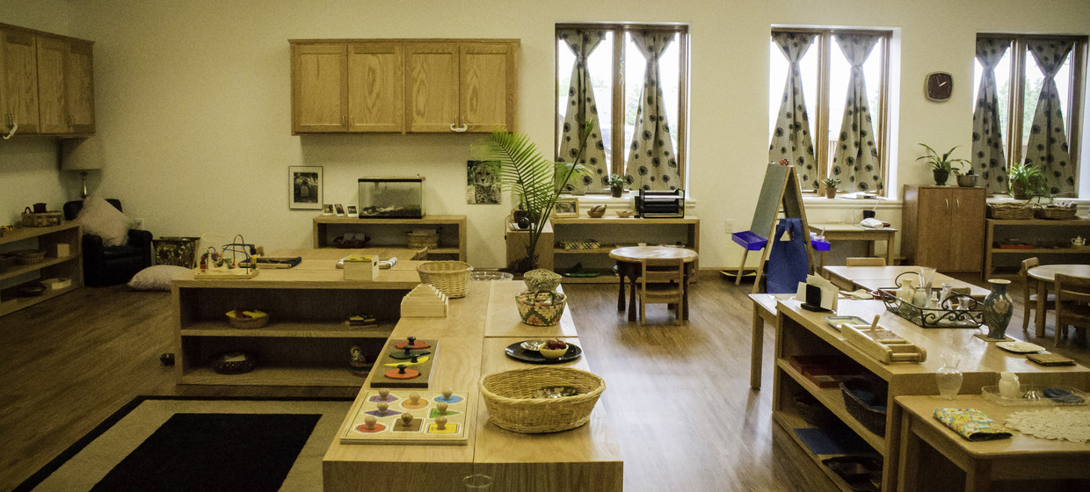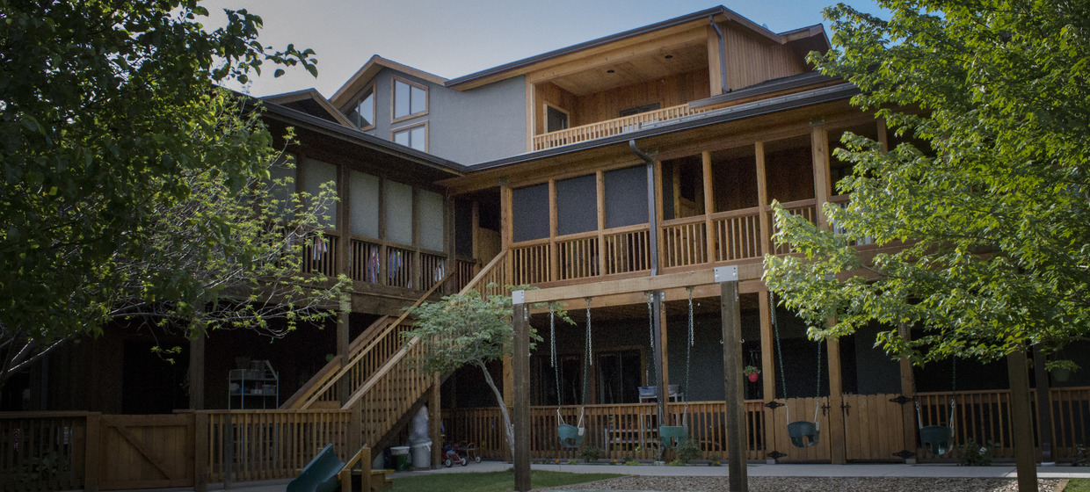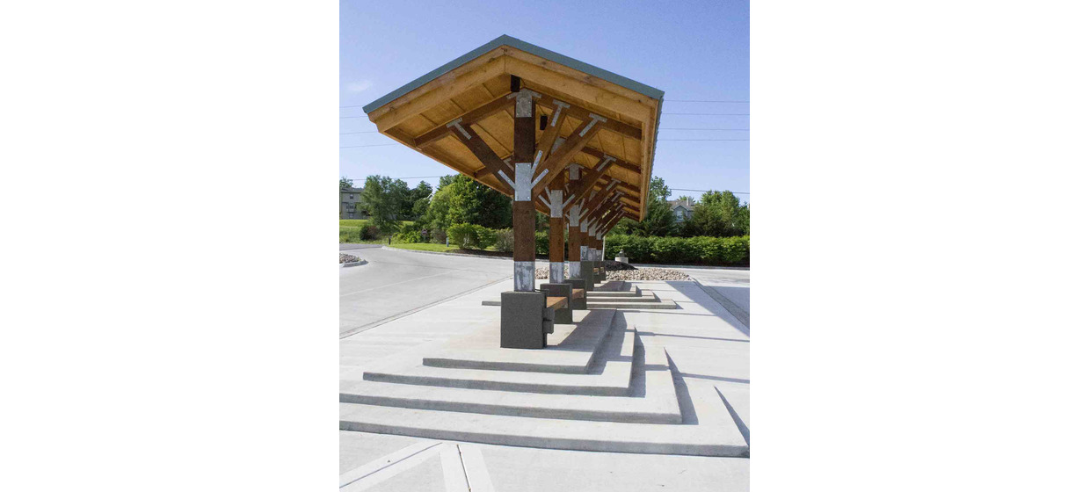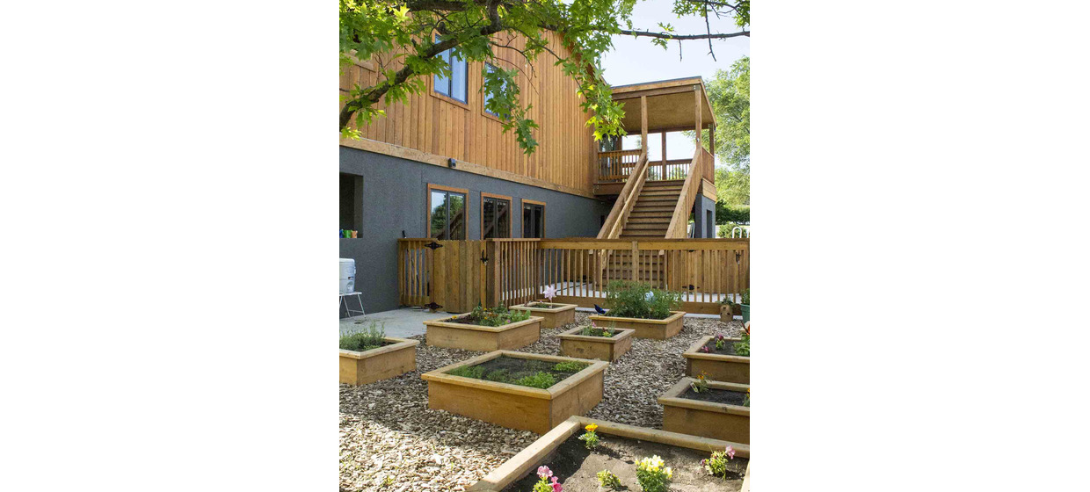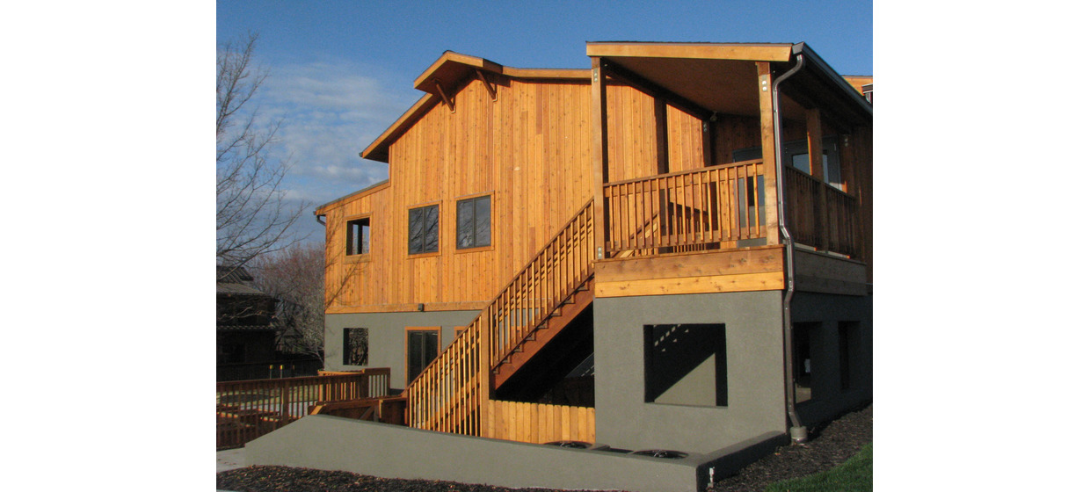Raintree Montessori School
Lawrence, KS
Raintree Montessori School in Lawrence engaged BG Consultants to design a 9,000 square foot extension to their facility, adding toddler rooms, a large meeting space, and ancillary support spaces. BG’s design reflected Montessori’s nurturing teaching philosophy by utilizing natural materials, daylighting techniques, and outdoor learning environments.
BG’s architects had to pursue creative design solutions in order to minimize changes to the existing building and parking footprint within the narrow building area. A tower element separating the existing roof line from the new construction established a new profile to the north elevation of the building and provided a gallery space for children’s artwork and projects. Clerestory windows brought natural light into the tower. BG’s interior design emphasizes organic materials while bringing the natural world into the classroom. Natural wood was used for all the custom casework and interior/exterior furniture, and the color palette was informed by natural carpeting and custom woodwork.
As a result of BG’s careful design process and attention to the school’s needs, the building as a whole now allows students to feel close to nature as they learn.
Client
Raintree Montessori School

