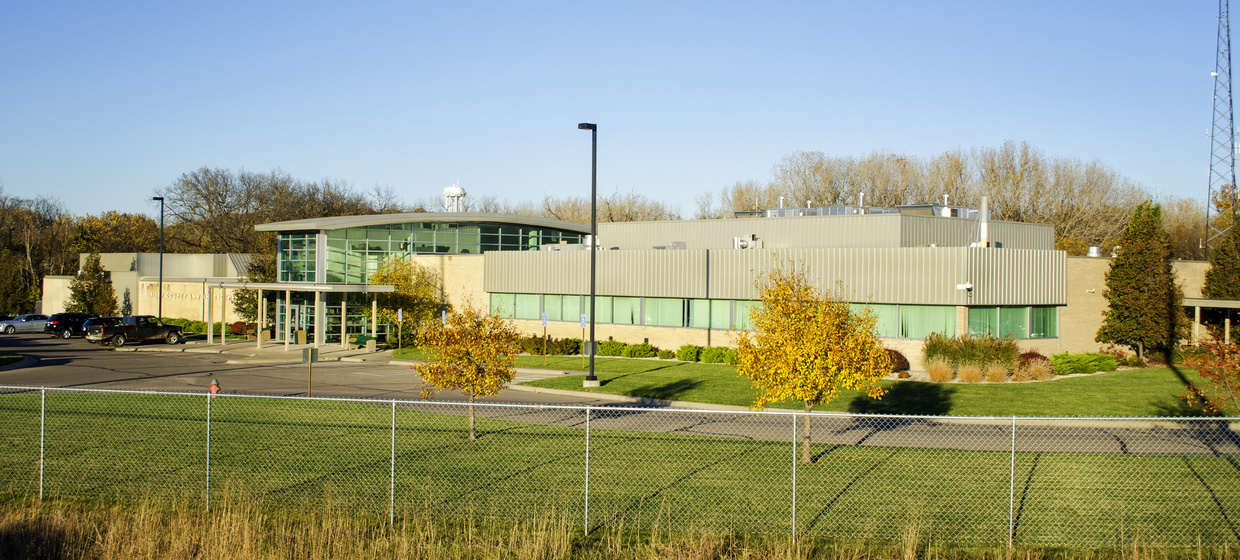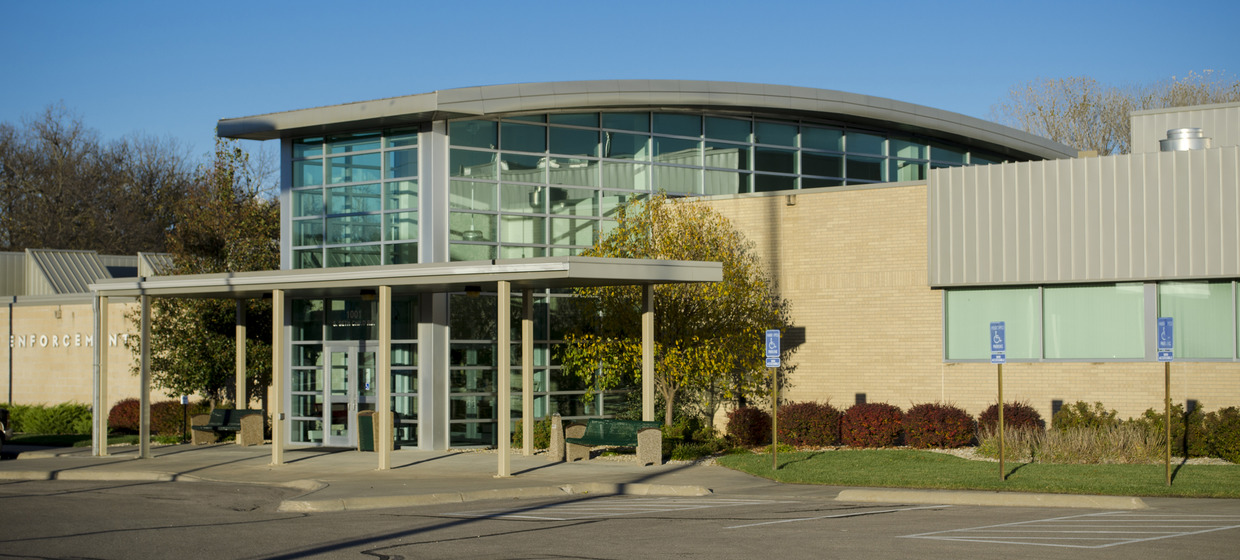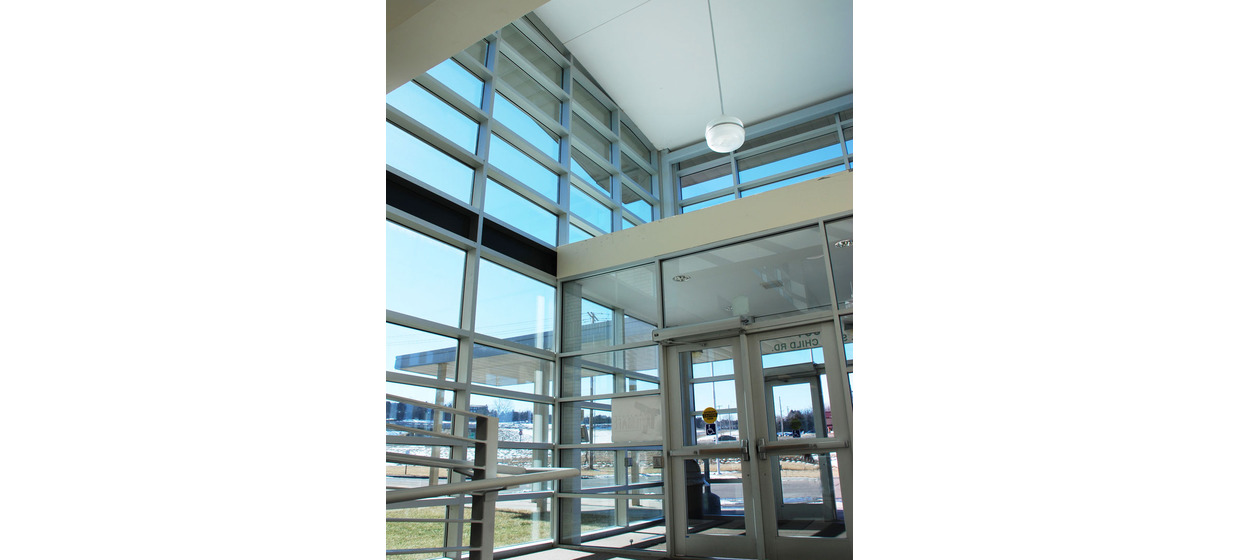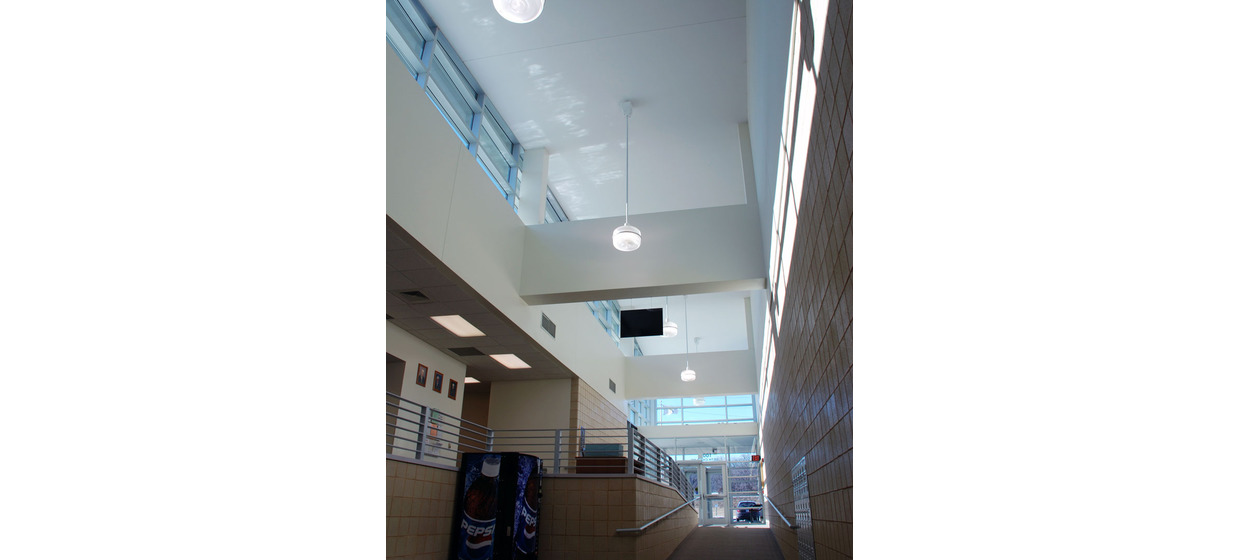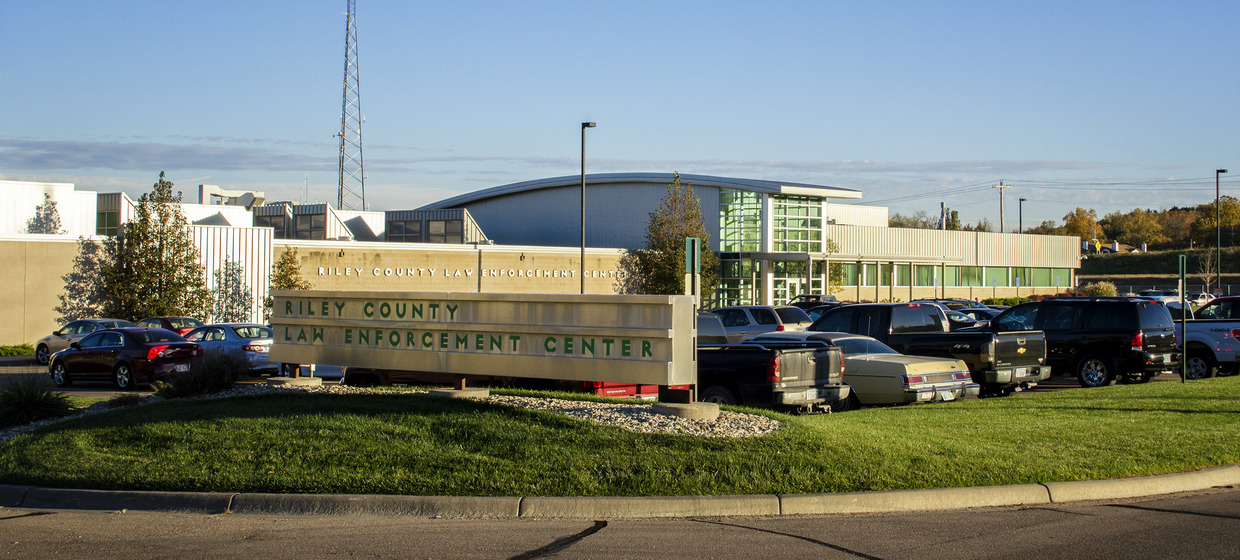Riley County Law Enforcement Center
Manhattan, KS
BG Consultants, along with justice architecture experts HOK and Treanor Architects, was contracted to design a new law enforcement center, 120-bed jail, and associated support services for Riley County. Throughout the course of the project, BG was responsible for site planning, building design, security design, civil and structural design, and construction administration services.
The Law Enforcement Center was designed to communicate the transparency of the law and importance of order. It features large expanses of glazing along a public entryway and a continuous ribbon of glass around the building. Themes of enclosure and firm justice, manifested by a masonry exterior, represent the iconic imagery of the jail building type.
The facilities total 58,870 square feet, with a 2,460 square feet vehicle service building. The Law Enforcement Center serves as both a city and county law enforcement agency. It contains the patrol, investigation, communication, and administration departments for the Riley County Police Department. The jail portion of the facility contains five housing pods, which allow flexibility in accommodating multiple inmate classifications. The jail is a multi-custody level, direct supervision facility, with correctional officers are in the same area as the inmates.
Client
Riley County, Kansas

