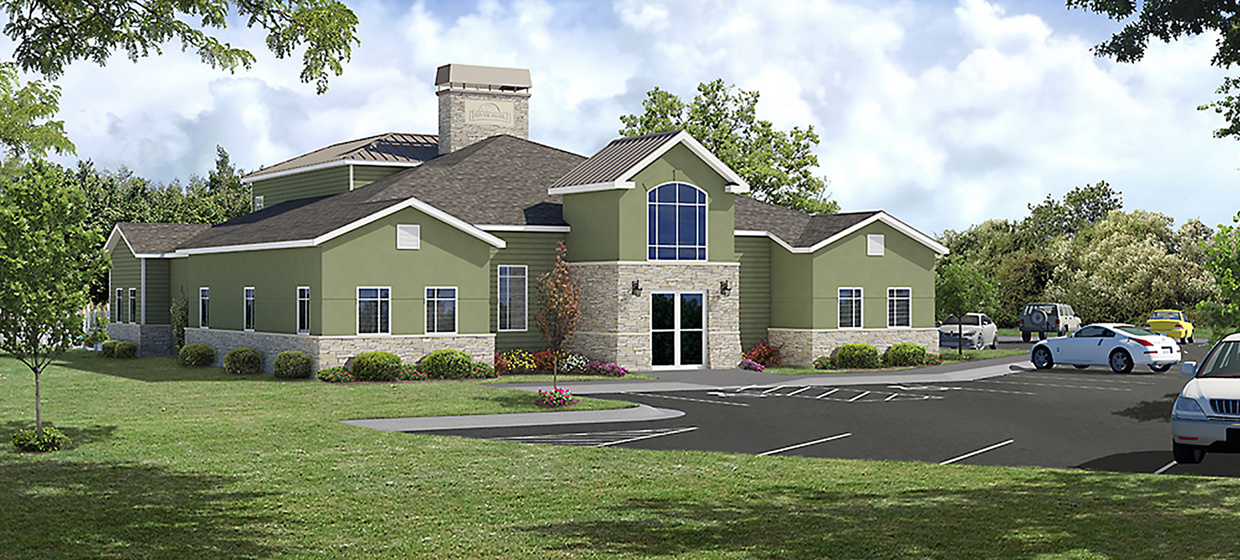River Trail Club House Conceptual Design
Ogden, KS
In conjunction with site development work BG completed for this site, RIM Development commissioned BG Consultants to explore the possibility of adding a clubhouse to the River Trail Addition. The 500-acre development near Odgen provides residential, commercial, and industrial development opportunities. The clubhouse was programmed to provide over 5,000 square feet of indoor gathering, cinema, game, and exercise space.
BG’s concept for the clubhouse included two main features—an interior commons area intended for social events and light catering, and a 3,000 square foot swimming pool outside complete with a concrete deck, zero-depth area, and a jet spray water feature. The Clubhouse concept featured mission-style interior trim work and heavy timber construction. Views were designed to naturally draw attention between the exterior pool and interior Clubhouse Commons. While the clubhouse was programmed to fulfill the public hospitality requirements of the development, the exterior deck and pool were arranged to enhance site connectivity.
Gable and hipped roof lines complimenting the public entry would serve as a visual queue for the ‘front’ of the building. A formal entry tower and interior vaulted room represented the public realm, while areas of lowered ceilings and smaller volumes would create a transition into more intimate spaces. The upper level was designed to include a conference and office area. The exterior of the building would be accented with masonry and horizontal lap siding. A sheltering colonnade located about portions of the perimeter of the building would provide protection from rain and sun while simultaneously providing an area for spontaneous social interaction.



