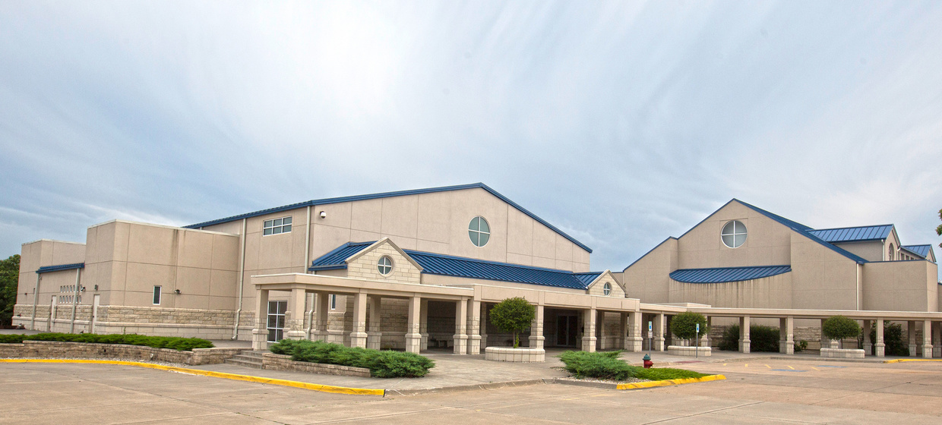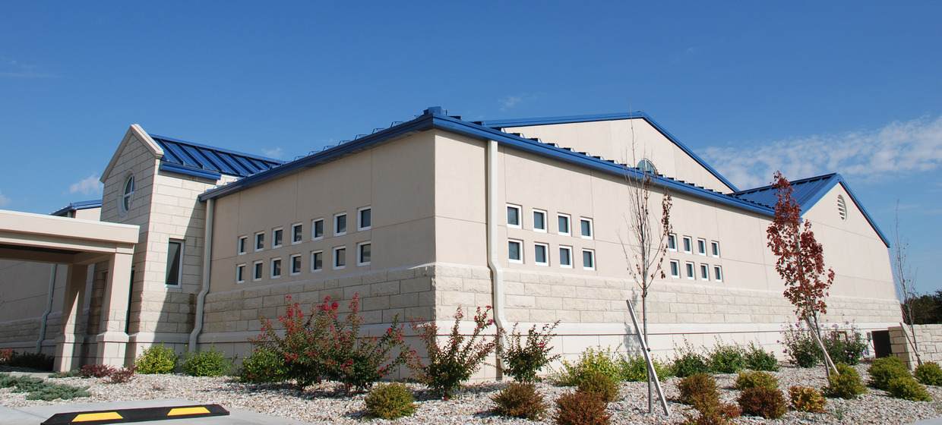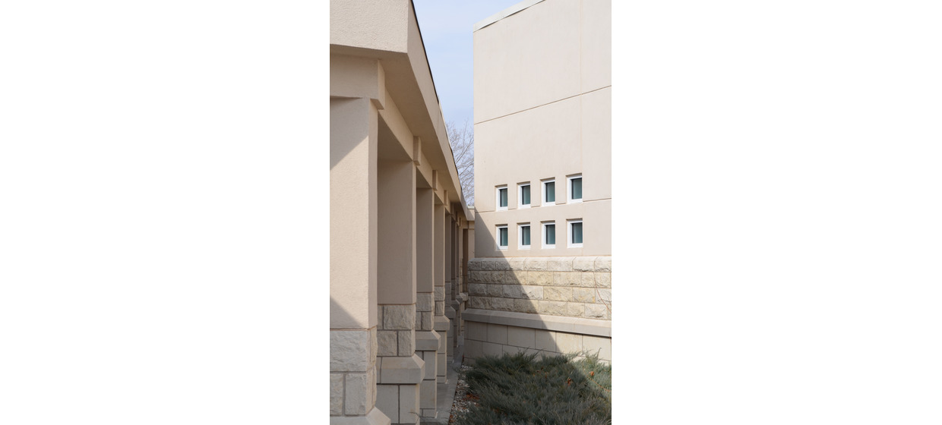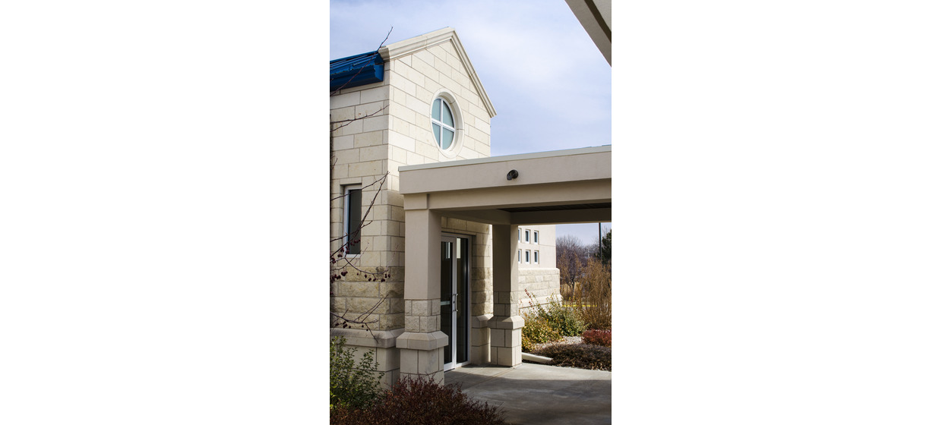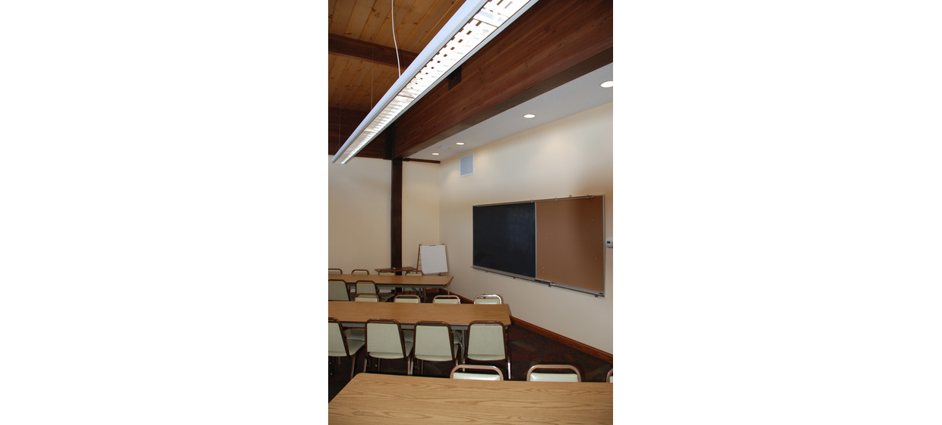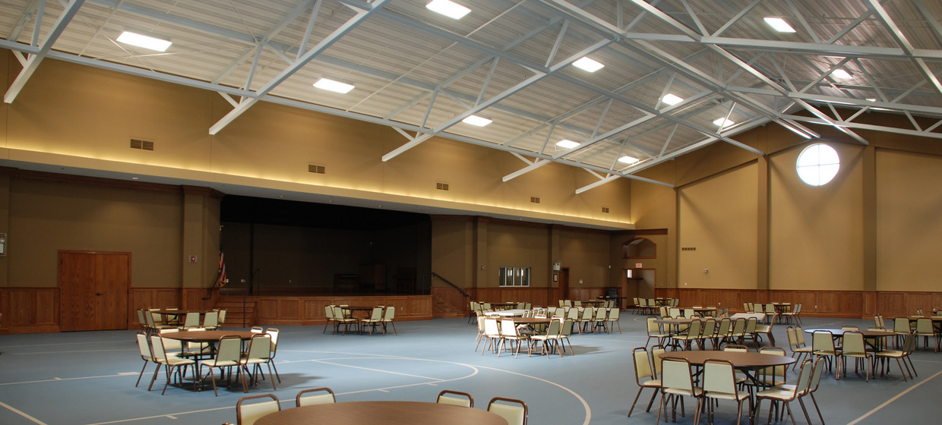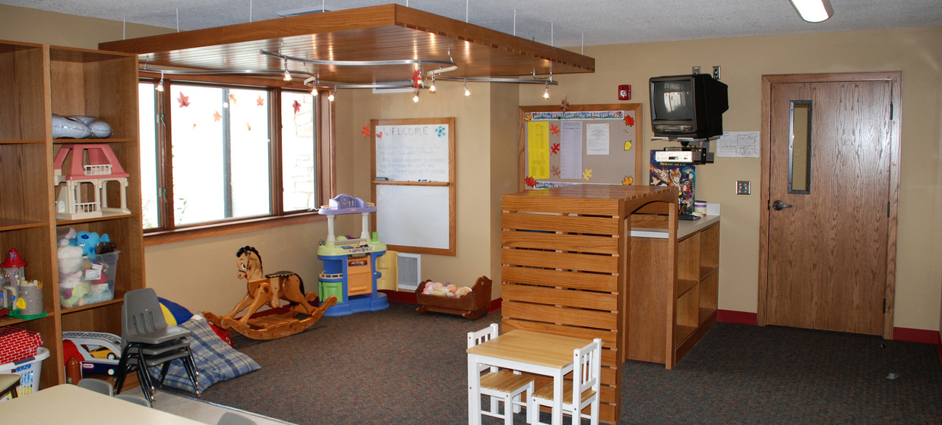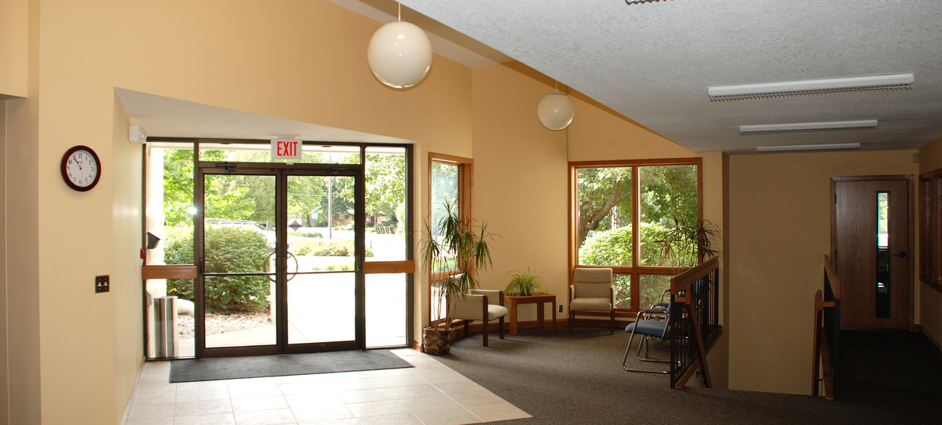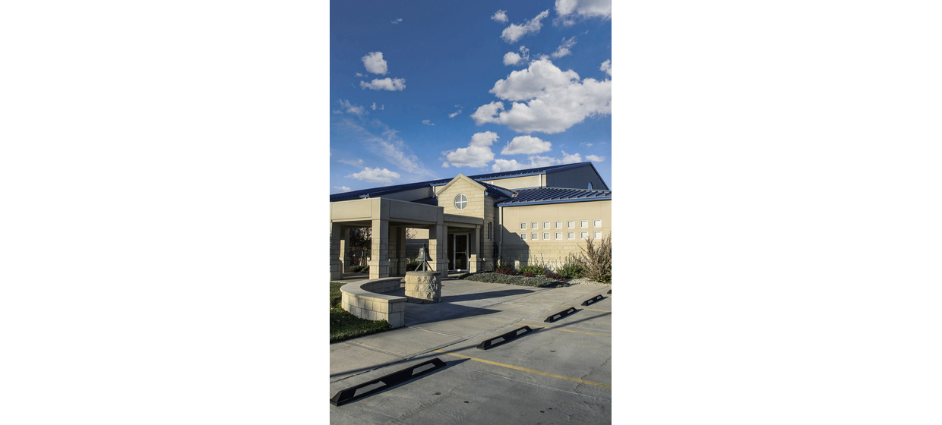St. Thomas More Catholic Church
Manhattan, KS
St. Thomas More Catholic Church in Manhattan contracted BG Consultants to design a fellowship space to accommodate church and community events that, due to attendance numbers, required off-site venues to hold attending members. The project was performed in two phases: new construction with site improvements followed by interior renovations, scheduled to limit interruption of regularly scheduled church activities. The new facility, recognized as a Parish Hall, is a freestanding building adjacent to the existing church that expands social services provided to the church and community.
To ensure continuity between the two structures, the new construction integrates materials, windows, and other details similar to the original building. The facilities communicate to one another through a symmetrical colonnade that offers shelter to those passing between the buildings and symbolically emphasizes the centrality of worship to the church’s social activities. The design highlights the separation between worship and social space, but maintains their unity through materiality and architectural language.
Parish Hall serves as a social celebratory space intended to fulfill the various and transitional demands of the church. Areas that could serve multiple functions were necessary to effectively serve the church. Considerations included planning for large and small social events, small group discussions, individual study, and spontaneous interaction. The formal program of the addition includes a gym/auditorium, a professional kitchen, 40-person classroom, and a library with study area for reading and multi-media learning. The library was relocated from the original church to make more space available for improvements to the existing structure. Within the renovated area, administrative office space was enlarged and centralized so that it was more accessible. Six offices were provided in the renovated area, an increase of three office areas in total. Throughout the renovation and new construction, BG carefully introduced indirect daylight into learning spaces to accent the sacred atmosphere.
Client
St. Thomas More Parish

