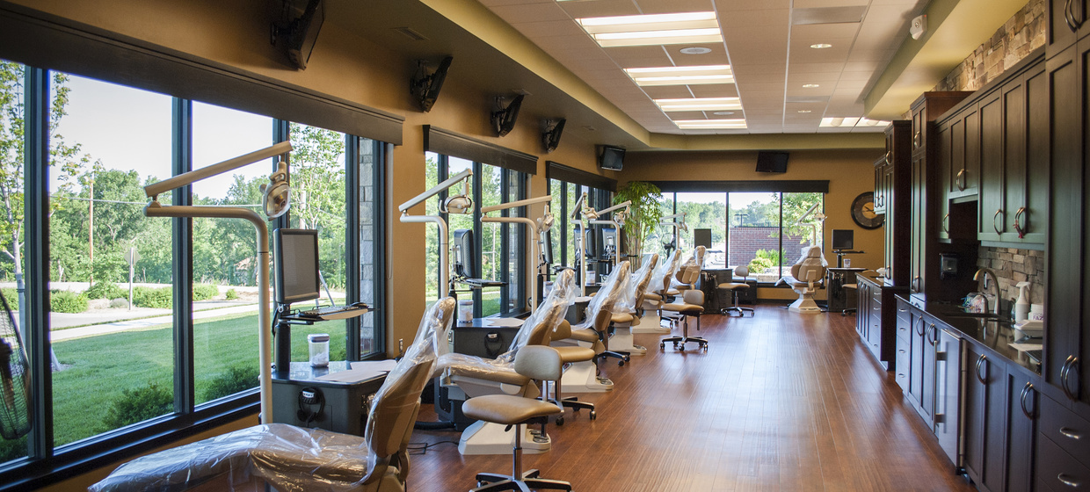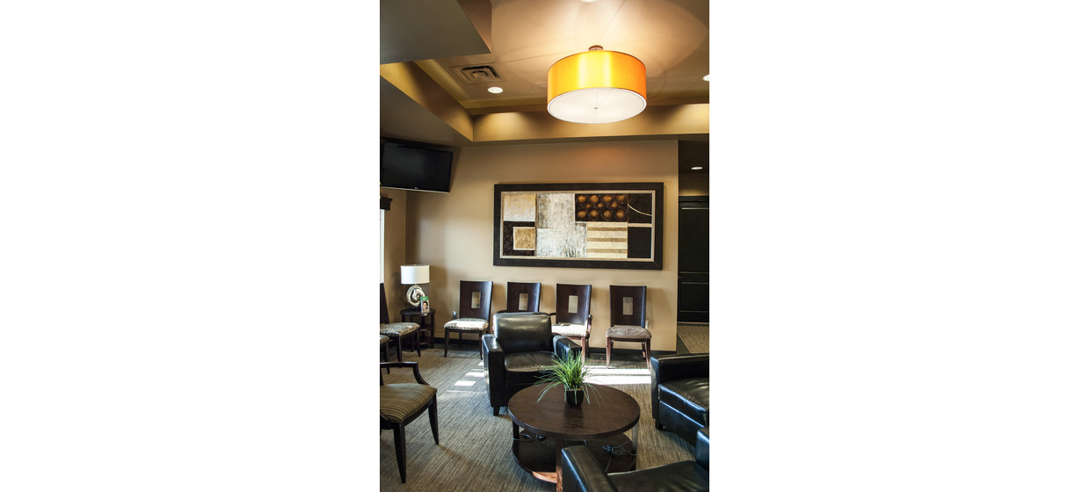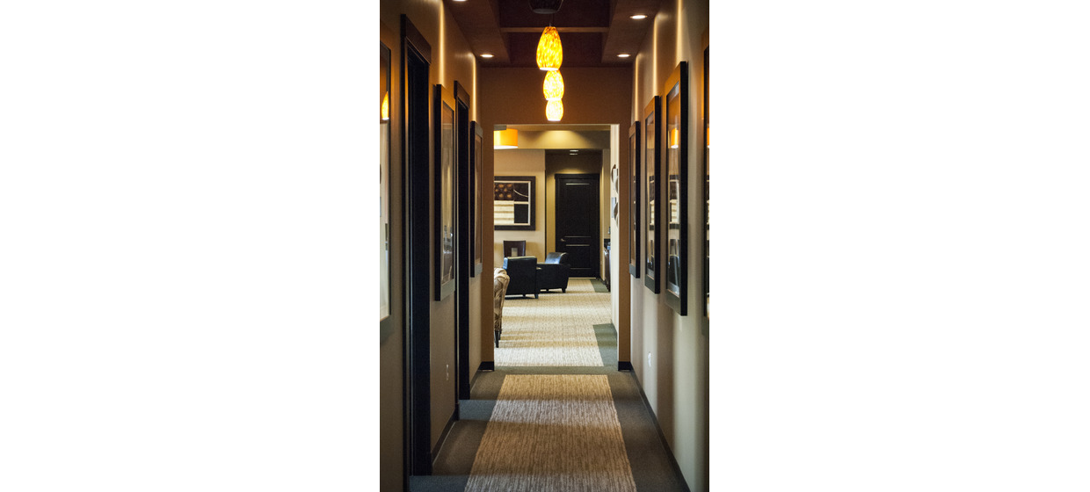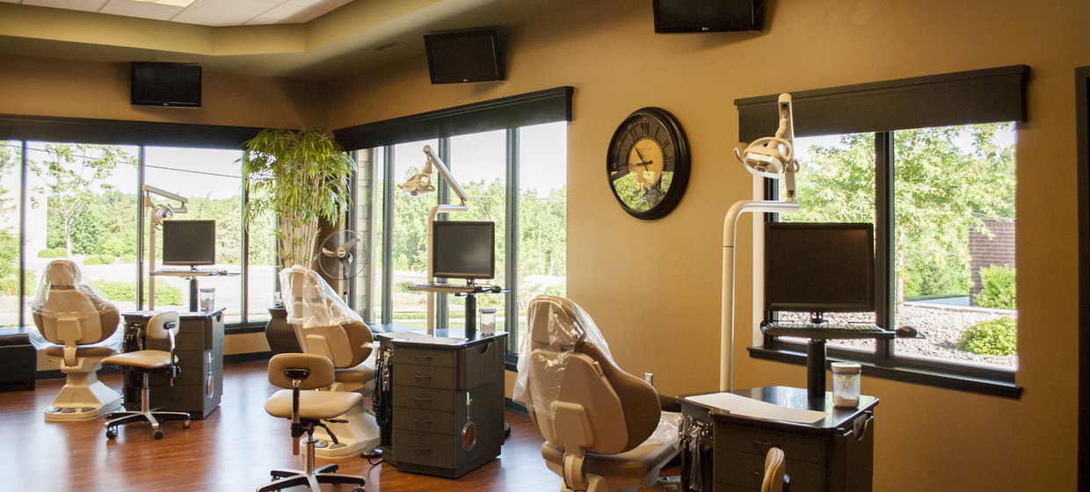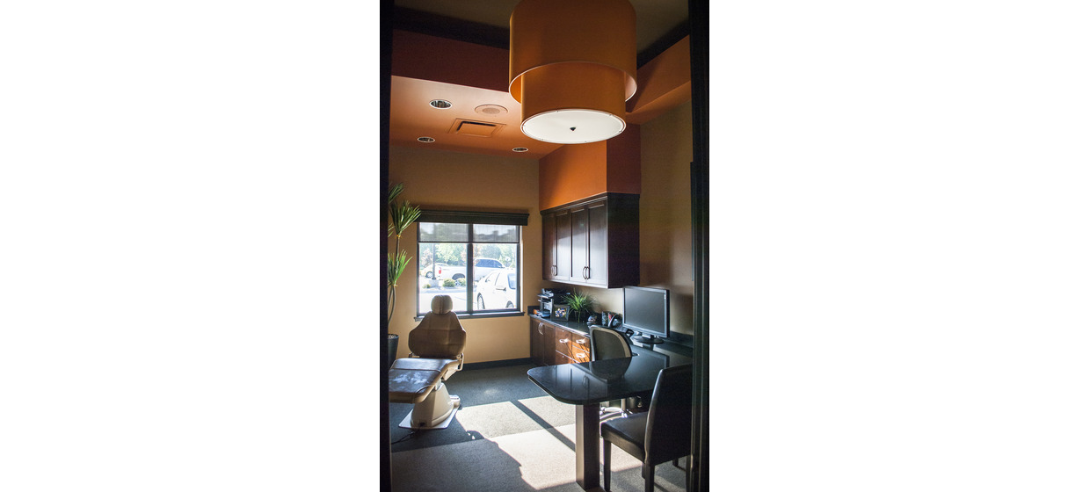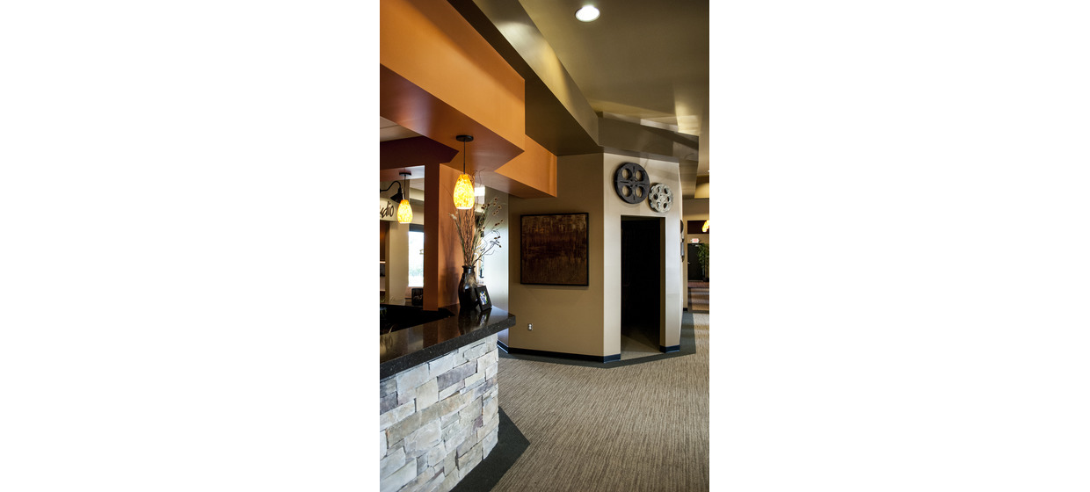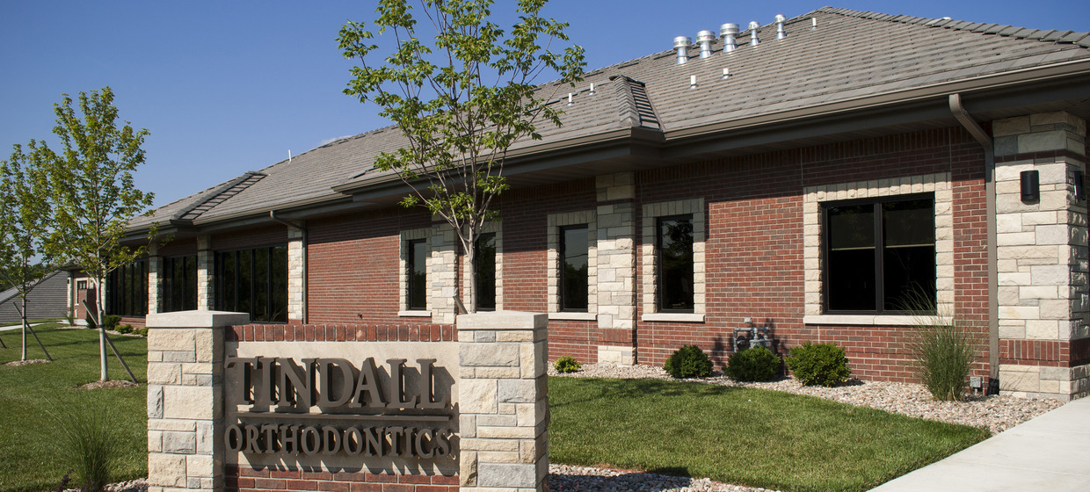Tindall Orthodontics
Manhattan, KS
The Tindall Orthodontics Facility is housed in the professional business development complex, Westport Commons, and was developed in two phases. Phase I involved working closely with the client to develop the building core and shell as part of a master planning effort, while Phase II concentrated on the interior build-out. The overall design goal of the practice was to create a positive and friendly environment for patients and staff. The total building area is 4,833 square feet.
BG Consultants led a primary role in the design, in hand with an interior design consultant and the user group. Coordinating disciplines with the design intent and direction of the client were critical in the success of this work. An exterior of brick and limestone masonry harmonizes with the rest of the development, but the Tindall building distinguishes itself with its arched entry and placement of windows within individual patient rooms, offices, and large orthodontics bay.
The floor plan was organized to provide comfortable waiting space with a central area dedicated to waiting children. Spatial flow supplemented the organization’s clinical and cultural practices, providing a workplace conducive to productivity and economy. The primary arrangement of circulation was based upon a linear arrangement. A unique feature incorporated in the orthodontics bay was natural lighting from floor to ceiling. It allows patients to watch pedestrians and traffic while in the orthodontics chairs and brings in ample daylight. The interaction of the interior and exterior allows the atmosphere to have a tranquil and sophisticated attitude, encouraging patients to relax and calm their nerves.

