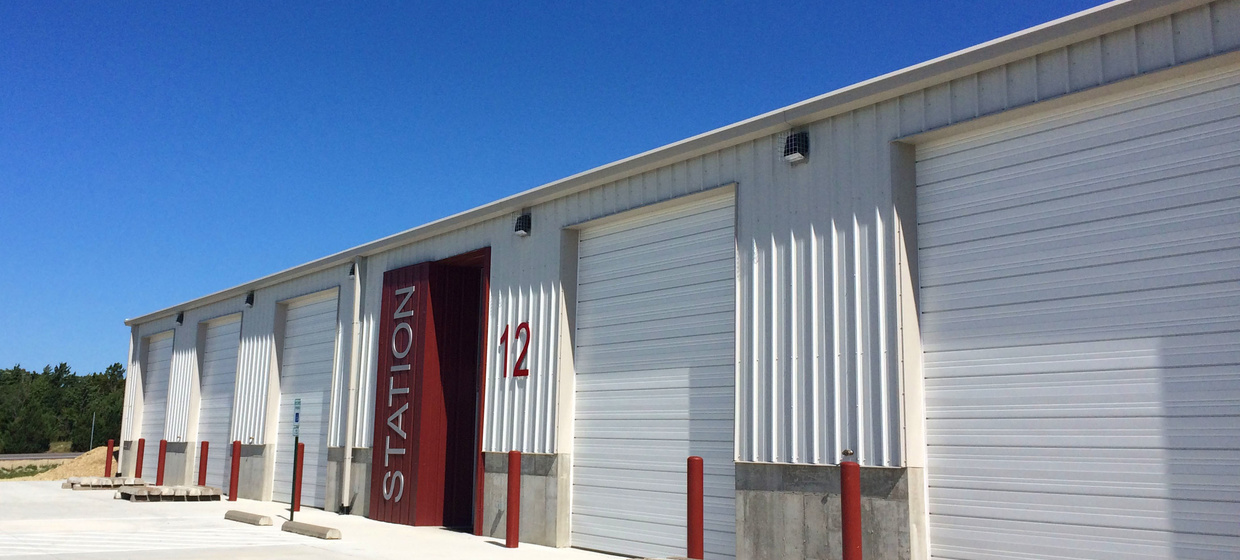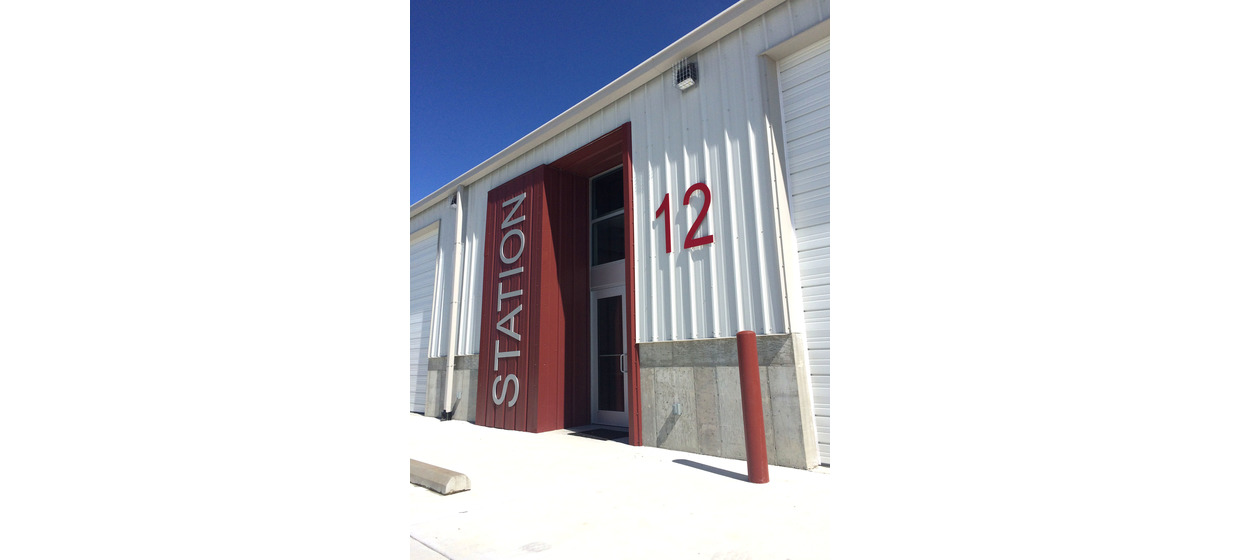Tuttle Creek Fire Station
Manhattan, KS
The Riley County Fire District protects 628 square miles and 27,000 residents outside the city of Manhattan. Each of the District’s fire stations provides initial response within a five-mile radius. As Manhattan grew, one of the stations became underutilized as the area around it was served primarily by the City instead of the County. As a result, the Fire District decided to consolidate two stations into one and relocate it near the Tuttle Creek Dam. BG Consultants was contracted by the County to provide architectural design, civil and structural engineering services for the new site and facility.
This new 6,000 square foot fire station features a 120-foot by 50-foot floor plate. It is a pre-engineered metal building with partial height perimeter concrete walls. To denote the building from the exterior, an aluminum dimensional letter sign is planned near the entrance. The building consists of three apparatus bays, two storage bays, and a build-out of interior space. The build-out includes a training room, restrooms, and a kitchen area. A mezzanine for storage space is also included. It accommodates 26 occupants. The building was designed to allow additional bays to be added if funding becomes available, or if EMS bays are required.
Site work involved final grading, retaining wall construction, and paving. A lagoon was built south of the site. A retaining wall was necessary to access and utilize this building. The 12-foot tall, Mechanically Stabilized Earth retaining wall along the drive and up to the building includes fire equipment vehicle loads.
Client
Riley County, Kansas




