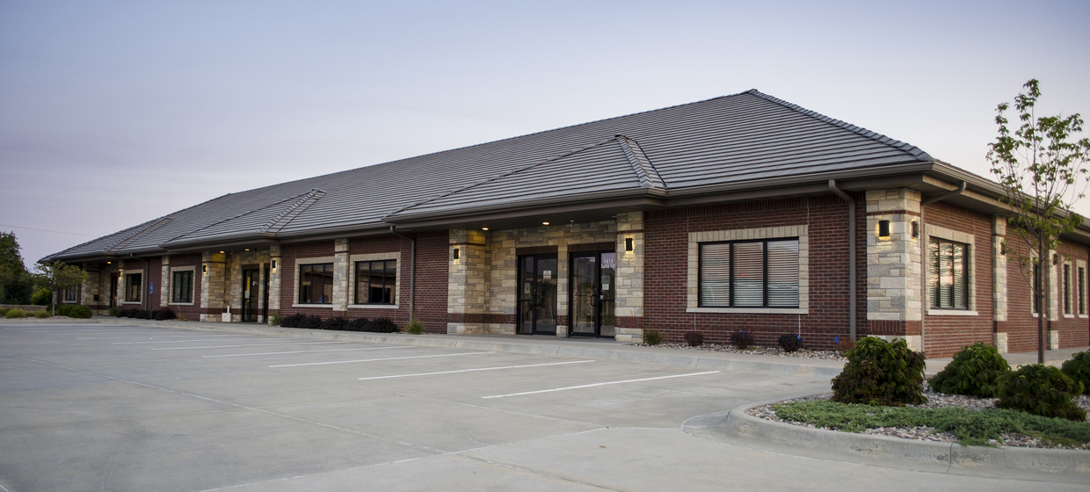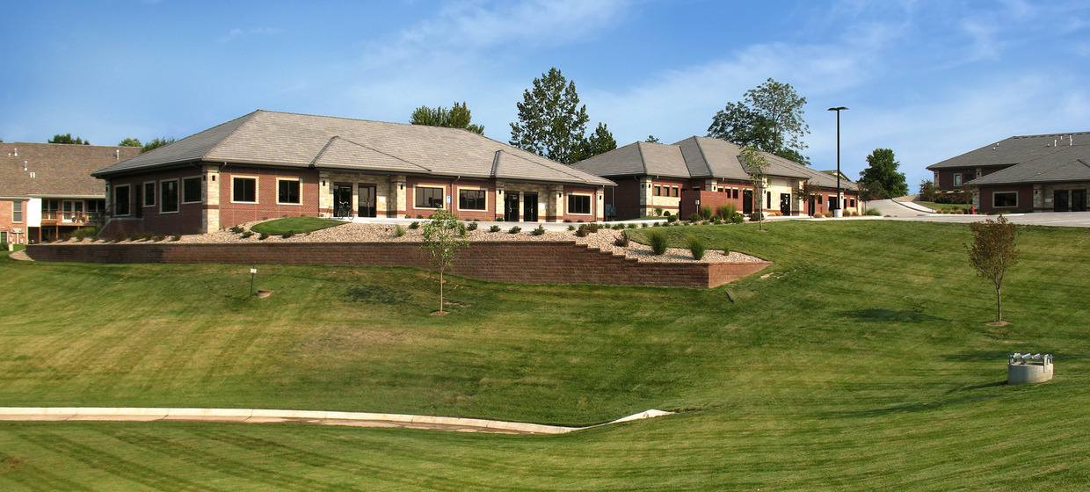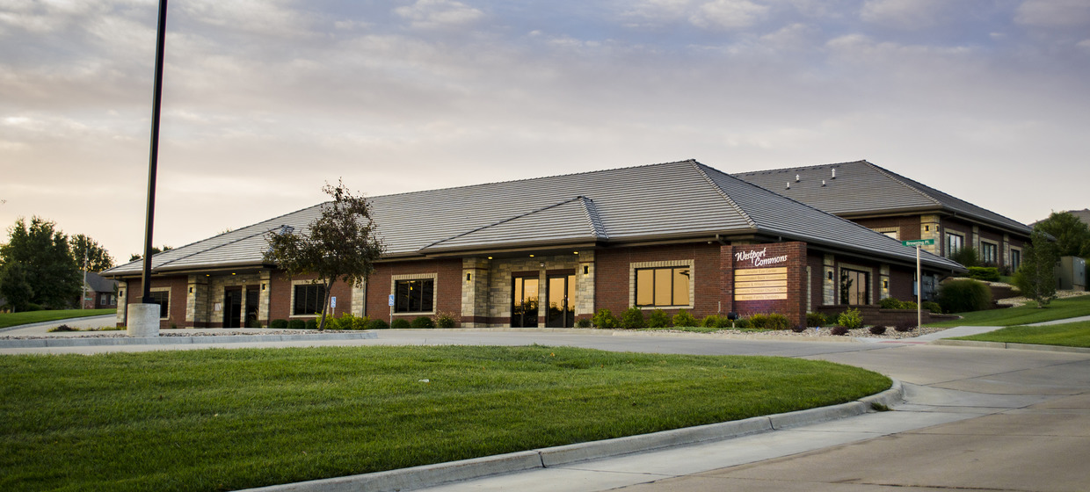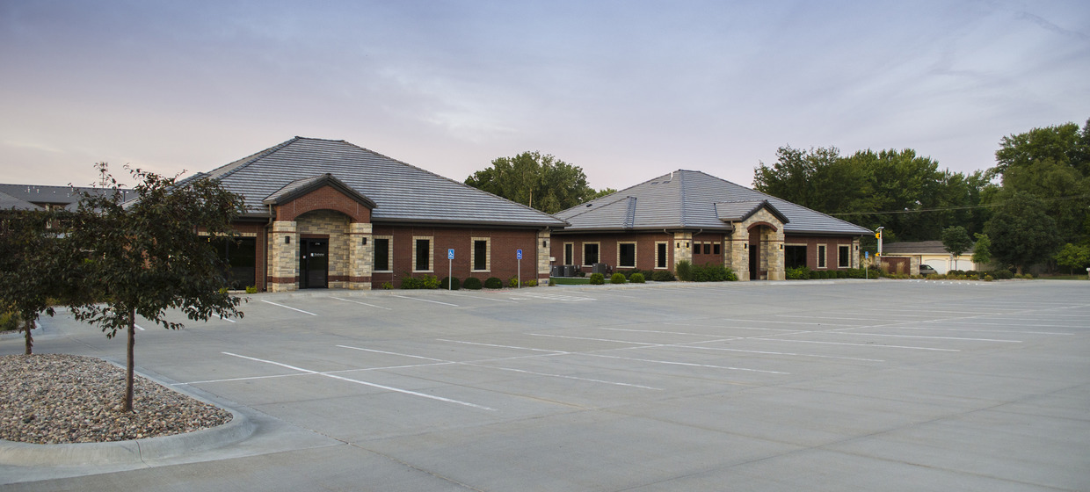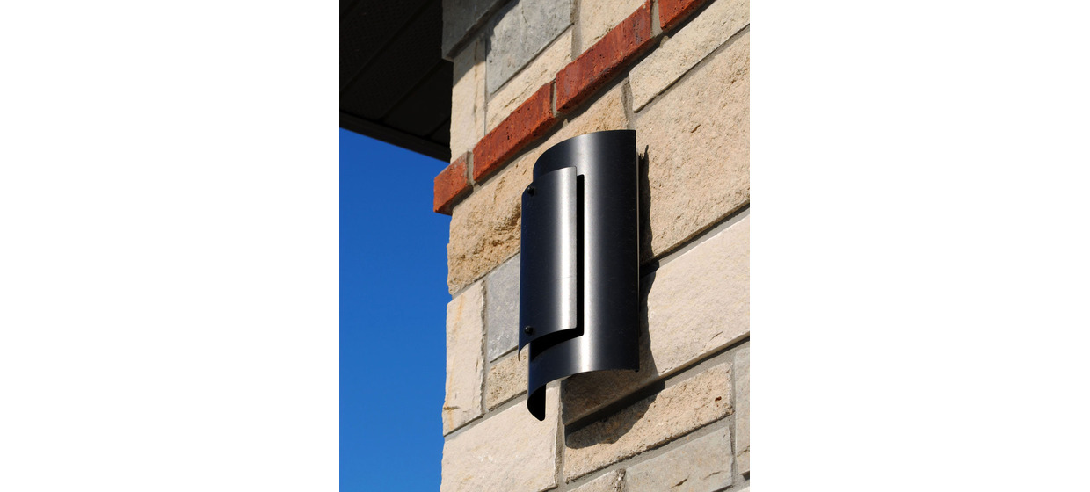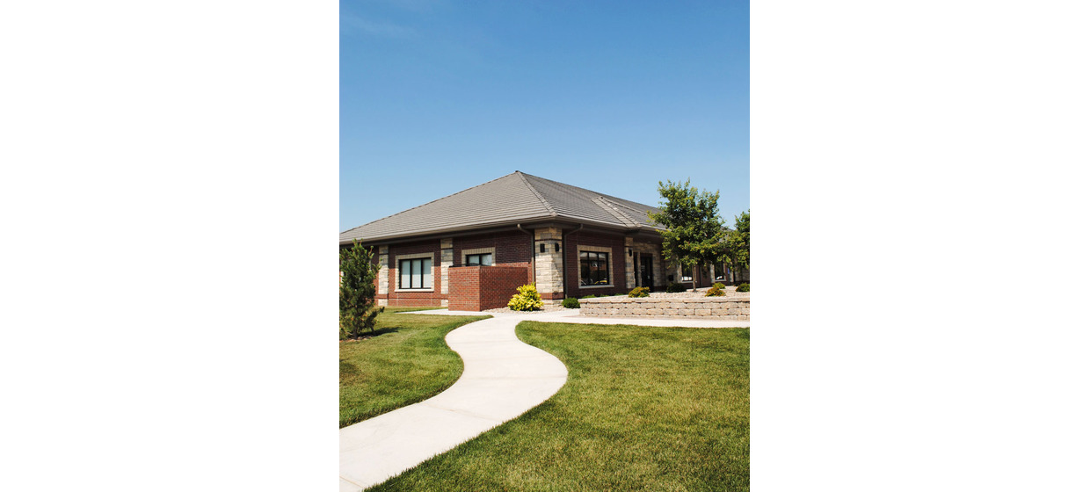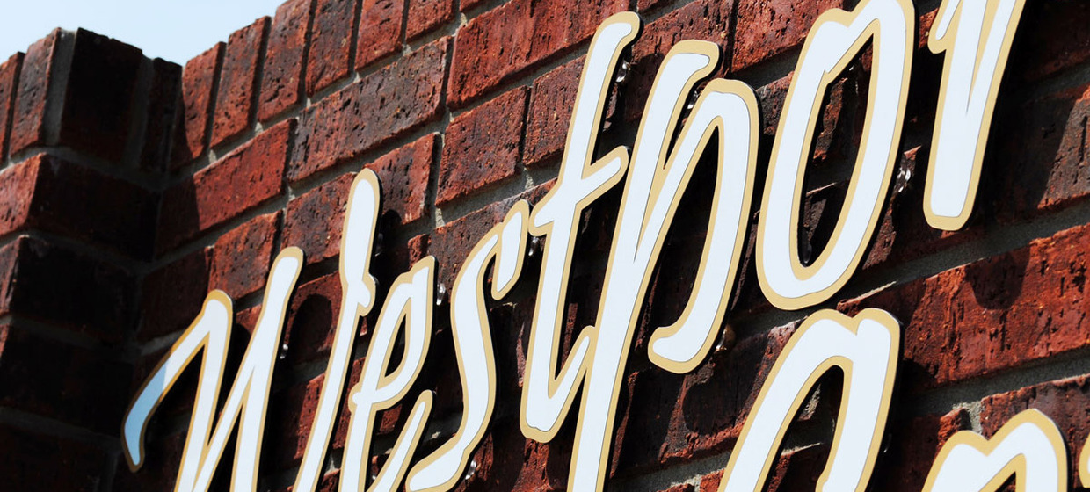Westport Commons Commercial Development
Manhattan, KS
BG Consultants worked with Schultz Construction to design a commercial Planned Unit Development (PUD) in Manhattan, intended to accommodate growing demand for professional and outpatient care offices. Over a multi-phase project, BG has provided a full range of architectural and engineering services. To date, our team has designed the core and shell for seven buildings and the associated parking lots, grading, and water, wastewater, and stormwater systems.
A previously wooded site, the new construction needed a balanced transition from the professional offices to the existing residences without compromising the integrity of the neighborhood. The buildings are wood stud framed with masonry veneer comprised of brick and stone. Hipped roofs were selected in lieu of gable roofs to reflect the scale of the adjacent neighborhoods. To further develop the aesthetic of the exterior facades, the placement of running bond and soldier coursings were detailed for high-quality craftsmanship. Pseudo columns of limestone with accent brick are located about the edges of the building and proportioned according to historic precedent. Covered entry porticos offer a transition between the exterior and interior of the buildings.
The site of the development covers approximately 10 acres, with common areas irrigated and landscaped. When designing a four-acre detention basin, care was taken to restrict the post-development stormwater flow to no greater than the pre-development flow.

