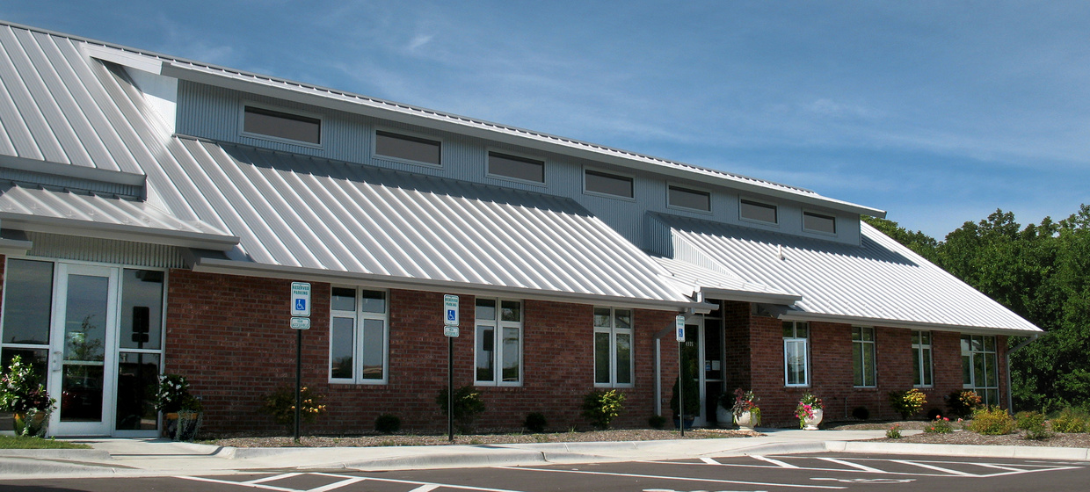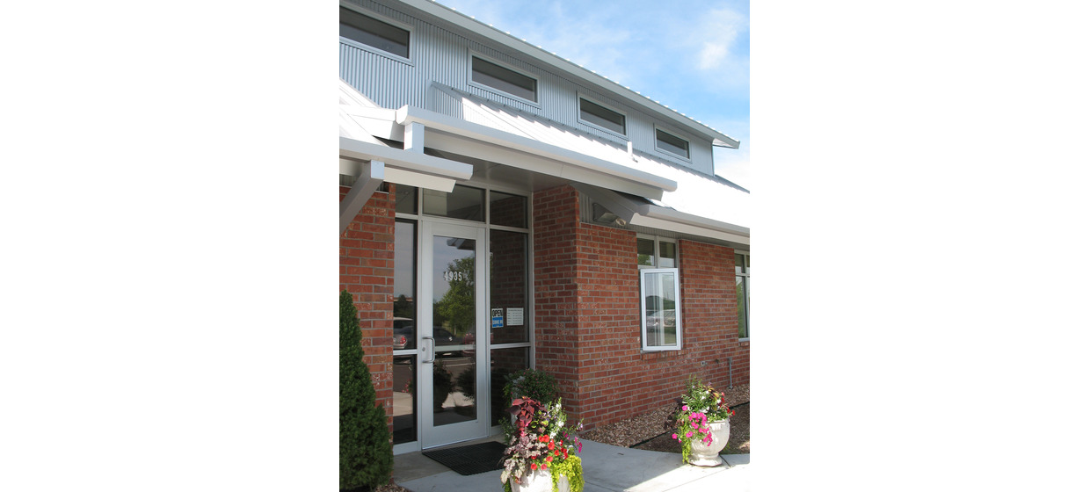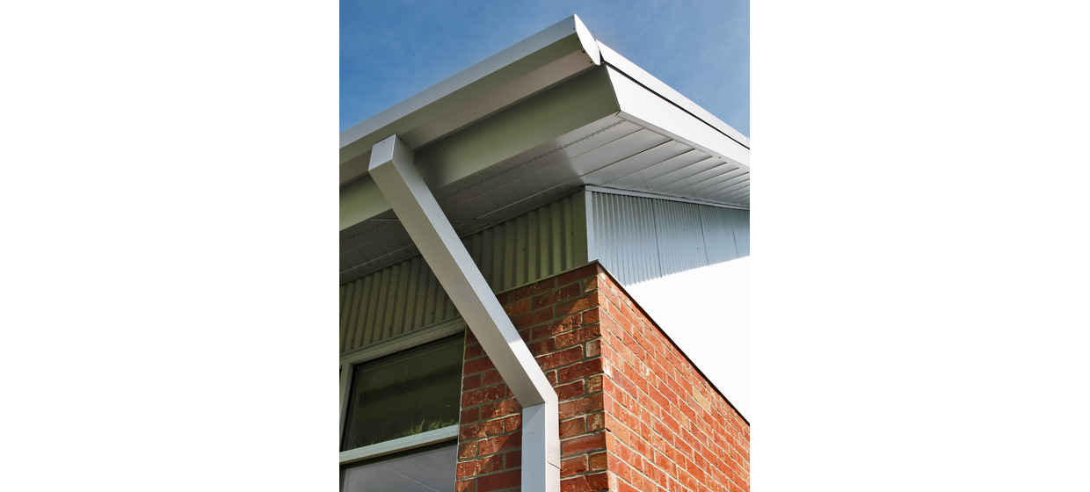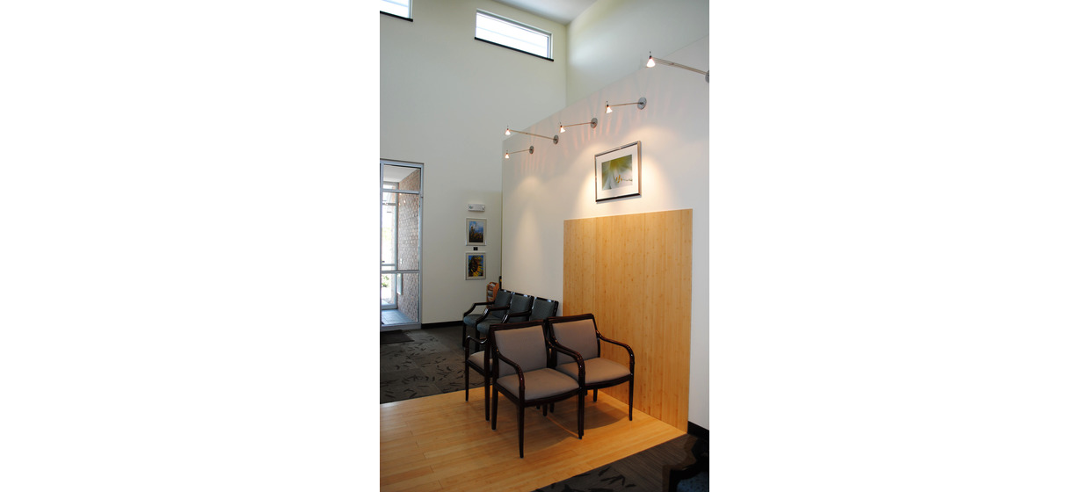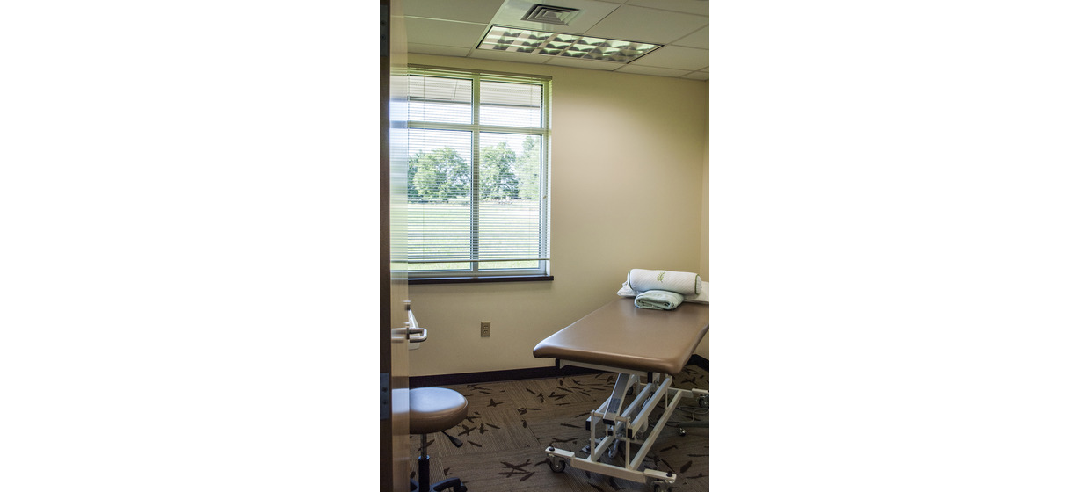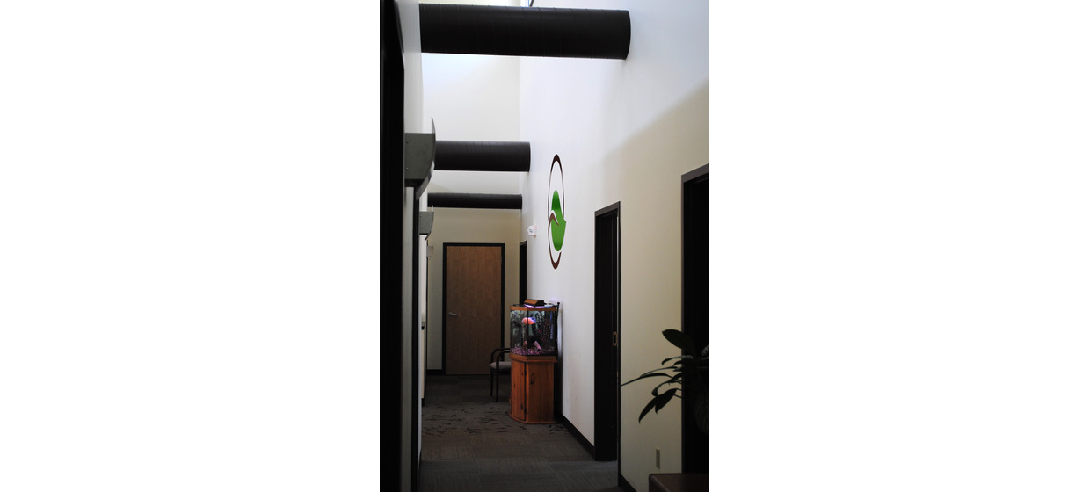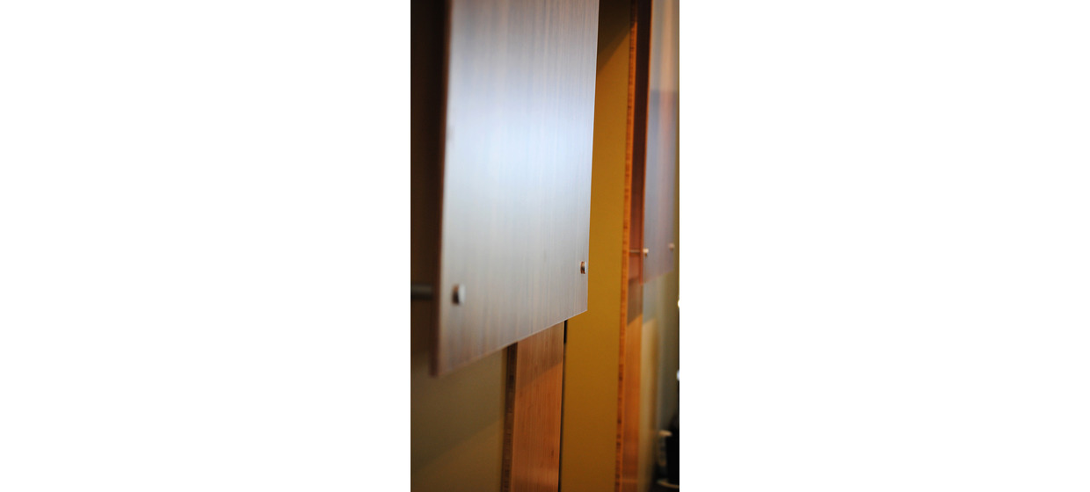White River Natural Medical Center
Lawrence, KS
Natural doctors Mehdi and Farhang Khosh commissioned BG Consultants to design a new construction facility that matched their natural approach to health care and inspired their patients. The main objectives in the design were to provide ample natural light, clear spatial flow, and meet budget constraints.
A clerestory was designed on each side of the main, high-volume space to increase natural light within the central core spaces. Additionally, large storefront windows are provided in key public and office locations while exam room windows are kept smaller for modesty. The majority of lighting within the central volume is naturally lit, with task lighting at the reception desk and corridors. To enhance patient flow, the exam rooms and offices are located around the exterior wall, while the service spaces, such as restrooms, lab, dispensary, records, and waiting, are centralized. This creates a circulation pattern that passes from the waiting area about the exterior of each room and has the flexibility to be extended into the neighboring leasable space in the future. Acoustics were an important consideration in design and circulation, providing patients and staff volumes that ensure privacy while maintaining an open feeling within the layout.
The design of the office explores the effect interior design has on patient experience. The interior materials were selected to reflect nature within the built environment. Specialty bamboo flooring, 3Form panels with wheat, and compressed paper countertops are used in the reception area to promote organic ideals. The carpet was selected to match the color palette and to convey, at key areas, a scene of nature that integrates within the space.
Client
White River, LLC

